
We’re cruising and well into construction over at #thetrista project! And being we’ll be sharing a construction update on Friday, we wanted to refresh your memories on the design behind the Trista.
These wonderful clients hired us to finish their basement, spice up their owner’s bedroom, main level living room, new handrail for their staircase as well as close off their open foyer to give an office space upstairs! So as you can tell it’s a pretty big project but so far so good.
Lower Level Living
As you can see this lower level is completely unfinished. We will be adding in a large entertainment space with a bar, a bathroom, and a gym.
This will be where the entertainment wall will go, complete with a state-of-the-art projector from Best Buy and a fireplace on the left-hand side.
We love how these designs have developed over time and how much fun the lower level will be, especially with the projector being a large part of the living area. Our clients wanted to make a statement throughout the space yet ensure that everything felt timeless and classic elements were incorporated throughout.
Wall Paint | Fireplace Surround | Flooring | Projector
Lower Level Gym
This is where the gym will go. Complete with an accent slat wall on that back wall and a barn door so it can double as a playroom for when their newborn baby isn’t so new anymore.
Lower Level Bathroom
Since there is already plumbing roughed in, this is where the bathroom will go, and we’ve got a fun tile accent wall that we can’t wait to see come to life.
As you know, we’re all about accent walls! Especially when it comes to a tile statement wall. So we suggested doing an accent wall in their lower-level bathroom behind the vanity wall. Instead of wallpaper, we thought of doing a tile backsplash and picked this black and white tile to complement the bathroom and shower floors with the shower surround as well.
Wall Paint | Accent Wall Tile | Flooring | Shower Floor | Shower Surround | Hardware | Countertops | Sink | Faucet | Shower Fixtures | Mirror | Lighting | Tank Lever | Tissue Holder | Towel Ring | Robe Hooks
Lower Level Bar
This bar is going to be a great addition to this lower level. Entertaining is something that this couple loves to do, so they wanted an area where everyone could gather and have food and drinks. This space is both functional and fun!
Before…
Designs…
Cabinetry Color | Countertops | Hardware | Backsplash | Sink | Faucet | Sconce Lighting | Beverage Fridge
And renderings, how we’ll be brining these selections to life!
Between the entertainment space and amazing projector, to the accent wall in the bathroom and the gym?! It is SUCH a fun space, and we can’t wait to see it all come to life.
Main Level
The fireplace also receives a facelift with black tile going up the fireplace and an accent chevron wall with open shelving on that back wall. Lastly, we will replace the current cabinets with white base cabinets.
We will rip out the staircase, and Jamie will custom-build a new one.
The contrast between the black fireplace and the light wood on the chevron wall is so fun, and we think it ties into the rest of the house perfectly. It’s a statement wall without taking away from the other elements of the main level. The staircase also adds more dimension to the space as well and brings in a modern feel.
Fireplace Tile | Sconce Lighting | Built-In Color | Built-In Hardware
Owner’s Bedroom
The owner’s bedroom will get a facelift with a fun shaker-style board and batten wall where the bed is currently.
The clients had already picked out the furniture for the room, so all we had to do was come up with the idea of the shaker-style board and batten wall.
Fan | Accent Wall Color | Dresser | End Tables | Bed Frame
The shaker style board and batten wall add texture to the space, and we love that they chose the Dried Thyme green color.
Make sure to tag us at @construction2style if you use any of these selections in your space. We’d love to see it!
Disclosure: construction2style has used affiliate links throughout this post. Although we are compensated for these links when purchases are made, we stand behind and use all brands and products we endorse on our site.






















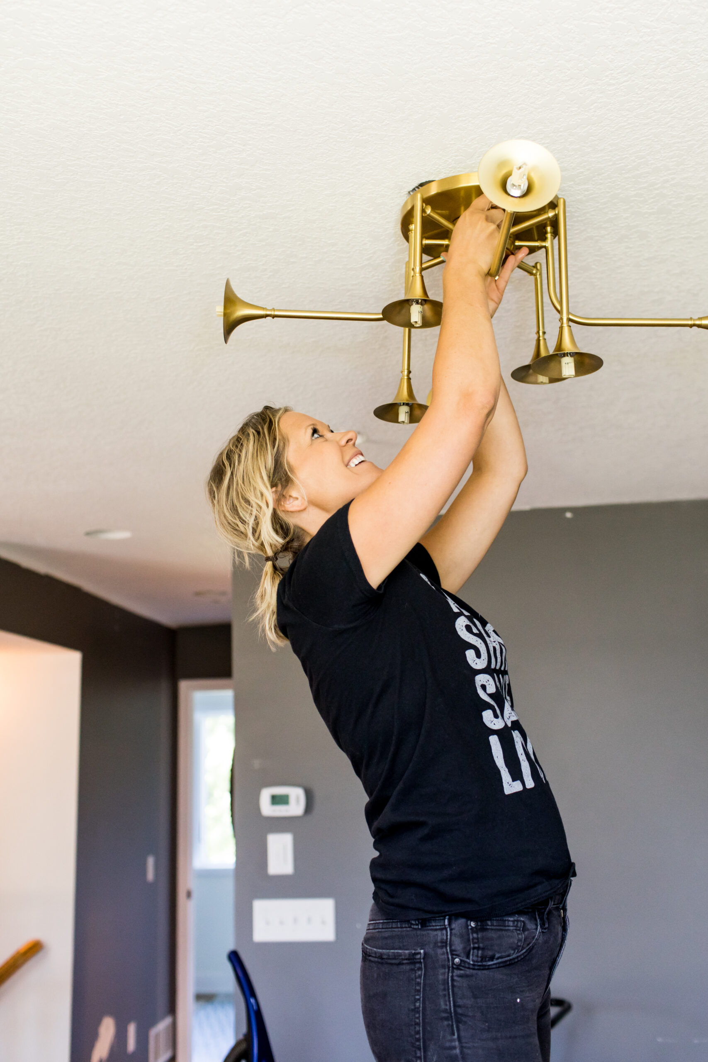
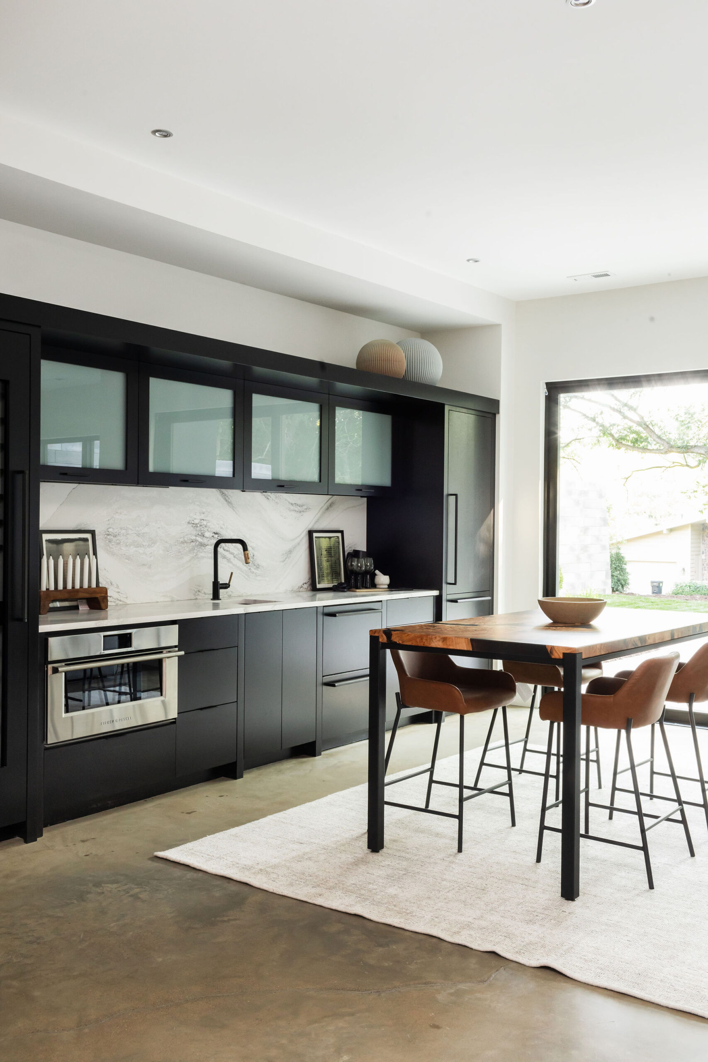
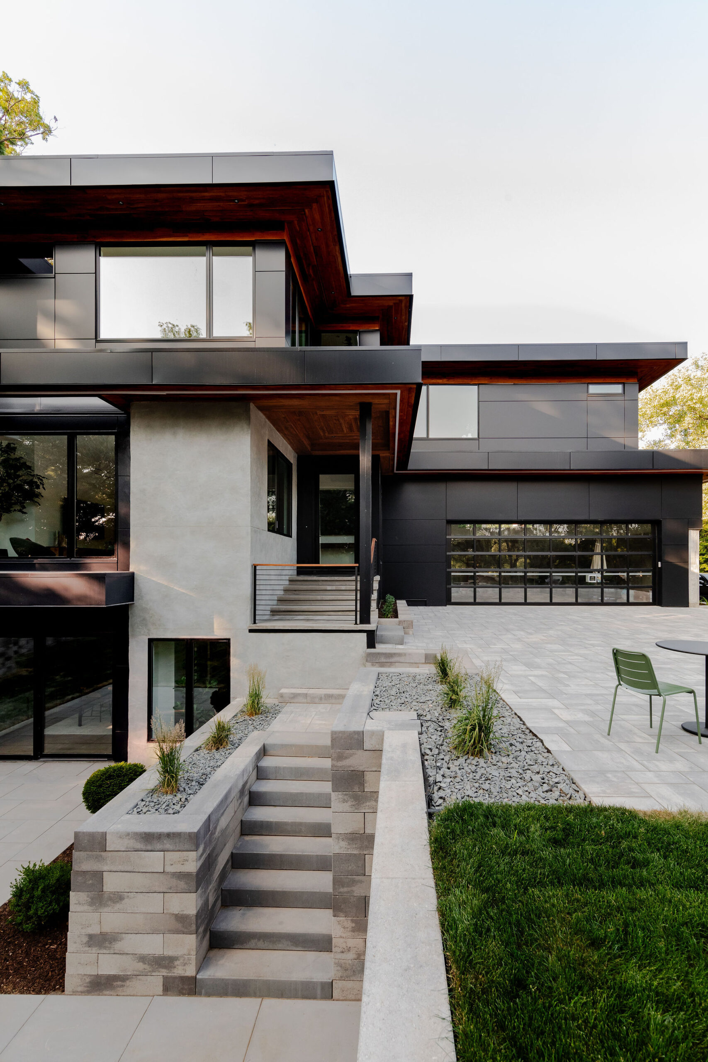
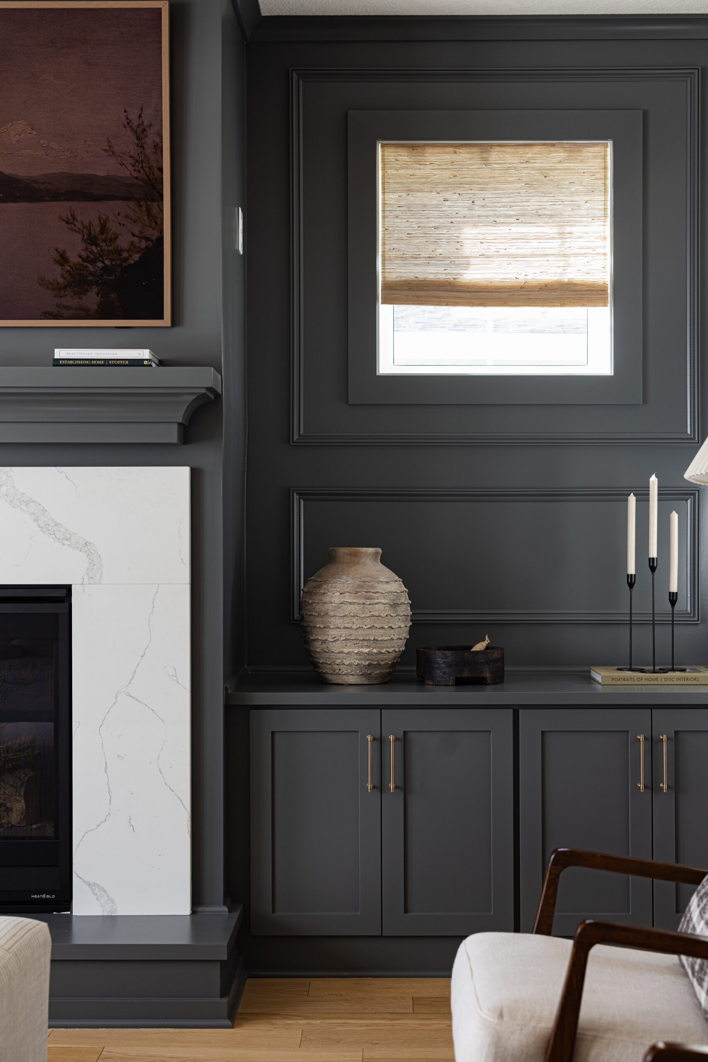
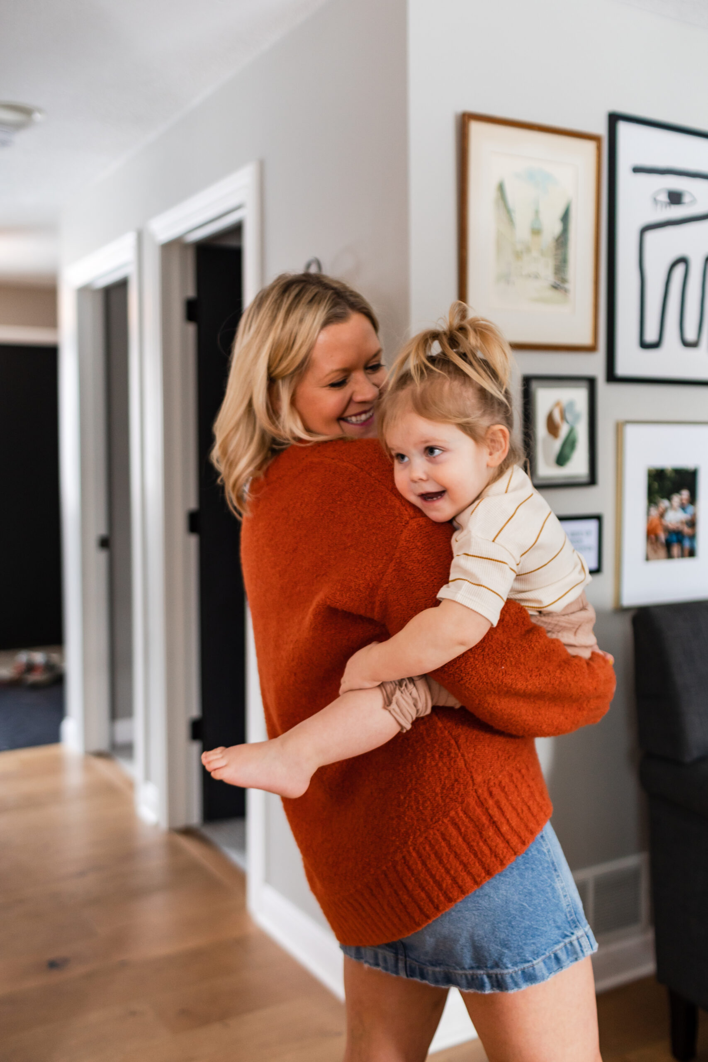
4 thoughts on “The Trista Design”
Comments are closed.