
We are back at our Tonka Town Treasure project after renovating their owner’s bathroom over six years ago – which was one of our first large scale bathroom renovations. Now – we’re taking an overhaul on their main level living room, kitchen, kid’s bathroom & owner’s suite.
Living Room
One of the big goals of the main level remodel was to refresh the space to make it feel more light, bright and open. Being as though it was already a tall, vaulted ceiling with lots of natural lighting, we sought out to enhance that feeling throughout the rest of the space. When thinking through ideas to do just that, we talked about the potential of opening up the previously closed off staircase wall. Being as though it was structural, with the help of a structural engineer and a plan in place – we were ready to cruise.
Before & Under Construction
Again – one of the biggest pain points of the client was that the staircase, that’s in the middle of the home, cut off the feeling of openness from one area to the other. The small openings on the right hand side of the photo below was what the client wanted the whole wall to feel like – open & bright.
Another point in this room that no longer made sense to our clients was the double entrance into the sunroom. There was one from the main living area, and an additional door off of the dining room. In order to get more wall space/seating in their main living room, we planned to close off the entrance from the living area and keep the one access point through the dining. Below you can see a view from the sunroom into the main living room.
And, here’s a view under construction where the two doors were. Getting ready to close up the second door…
Boom! Doorway is closed off and this wall is now able to be used for additional seating. This change also made the room feel more cozy as well.
After
First things first – replacing the flooring throughout the entire main level. We went with Urban Floor’s Grigio flooring throughout the space, as it complimented the existing maple window trim that would be staying & natural walnut cabinetry in other spots of the home.
The slat wall staircase ended up doing exactly what we’d hoped for – opened up the space to feel lighter & brighter, and provide another added dimension to the room. The guys worked hard to make sure that we could get the design style that our client was looking for, while also being sure it was structurally sound. We debated on which color to paint the slats and after much debate, went with dark.
The sleek black slats in the staircase wall play off of the updated floor-to-ceiling fireplace tile that we laid in a stacked horizontal pattern. The added texture of the fireplace The fireplace tile showcases the design style of the entire home – modern, timeless and contemporary.
We also closed off the upper portion of their built in cabinetry to the right of the fireplace – leaving only the base cabinets – so that they could mount their new Frame TV on drywall instead, giving a much cleaner vibe.
And – this vaulted ceiling wasn’t complete without a touch of local artisan. After a visit to Hennepin Made and learning about their onsite handblown glass process, our client was sold on the Foliole chandelier for the space.
Design Selections
- Flooring | 2. Wall Paint | 3. Fireplace Tile | 4. Chandelier
Shop the Decor
- Fluted Marble Vase | 2. Sienna Dried Canary Grass | 3. Marble & Wood Coasters | 4. Cement Face | 5. Marble Chain Link




















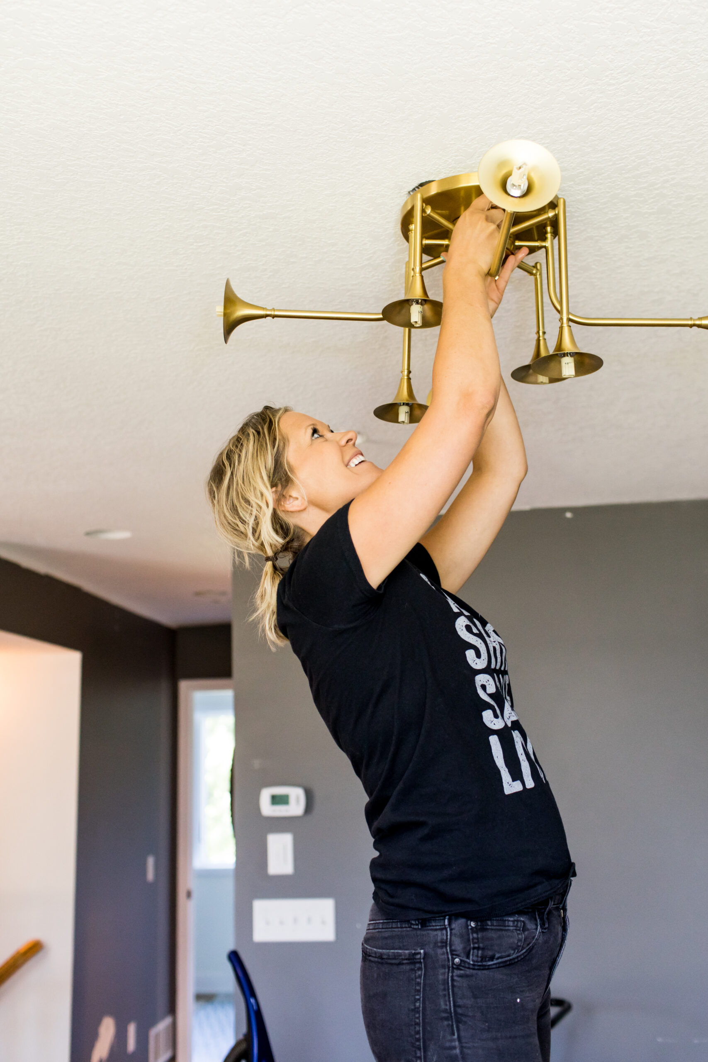
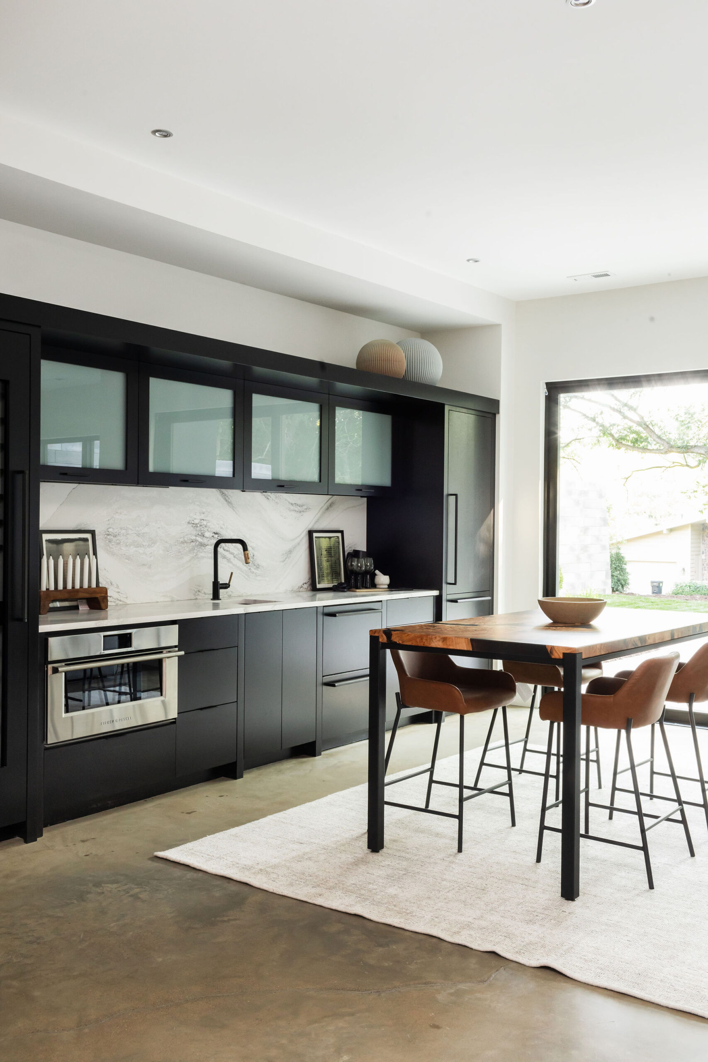
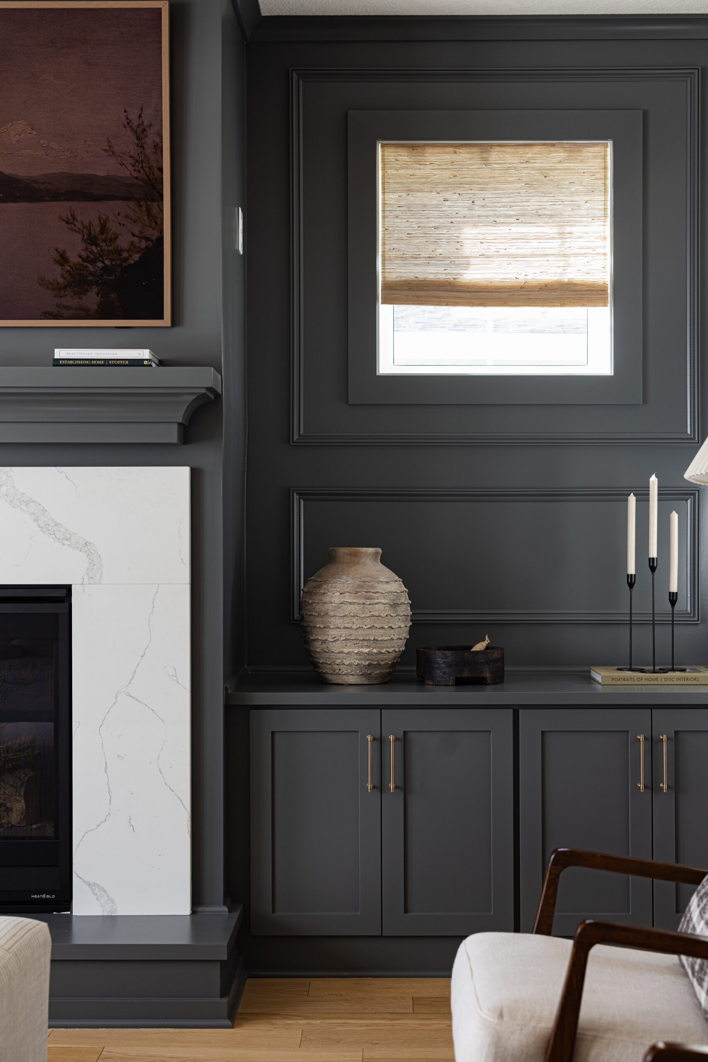
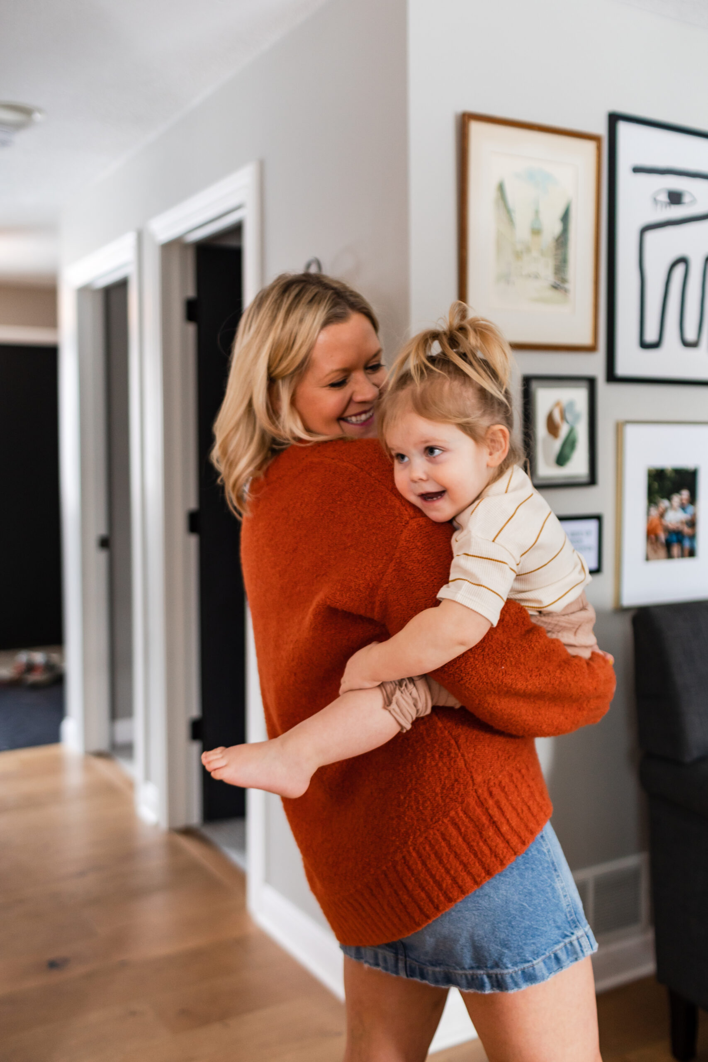
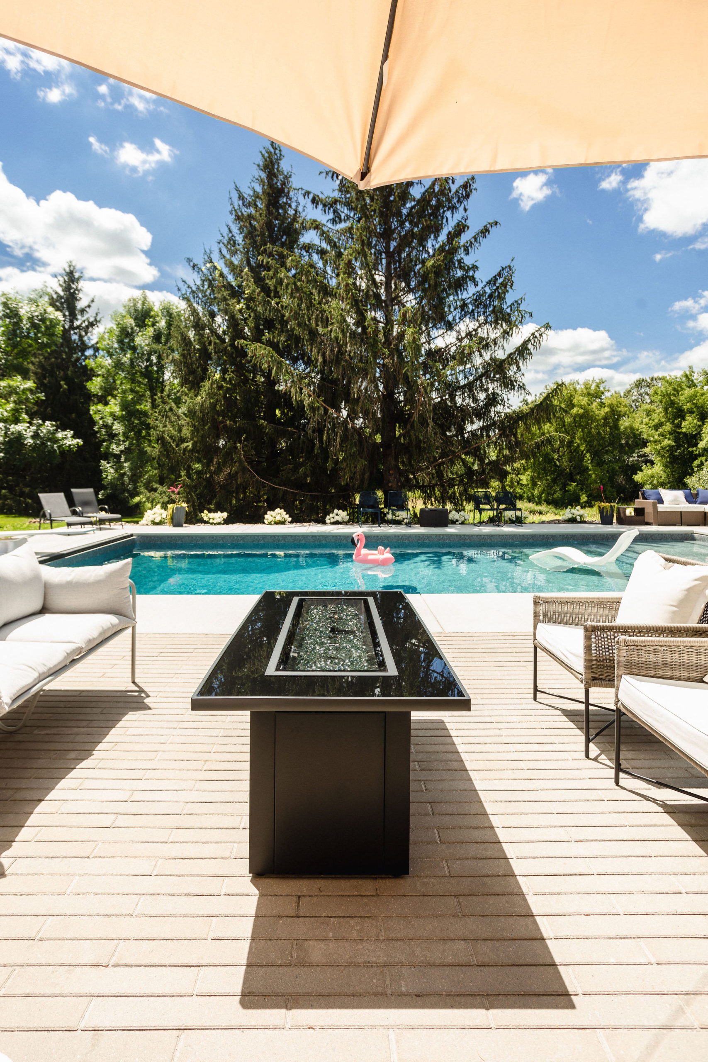
3 thoughts on “Tonka Town Treasure | Living Room | Before & After”
Comments are closed.