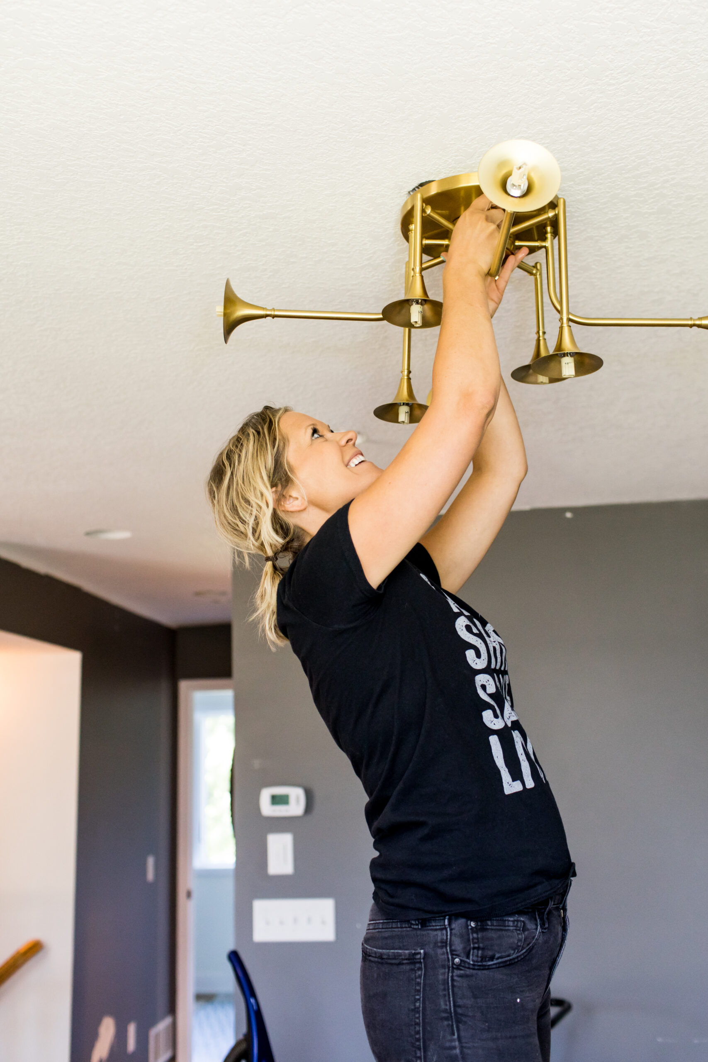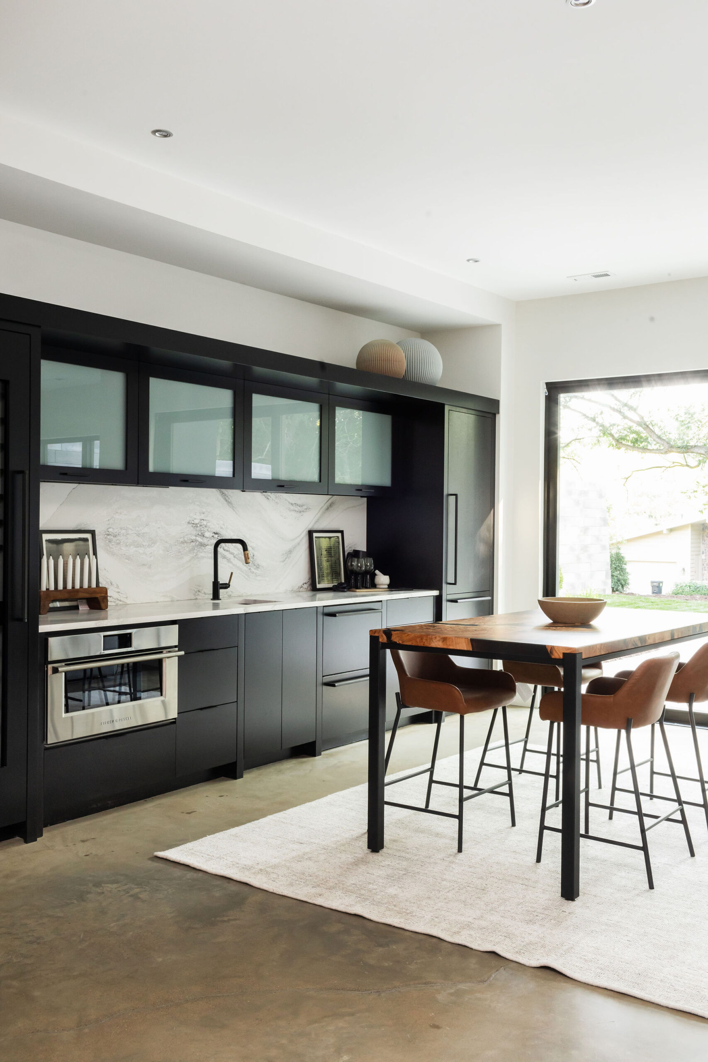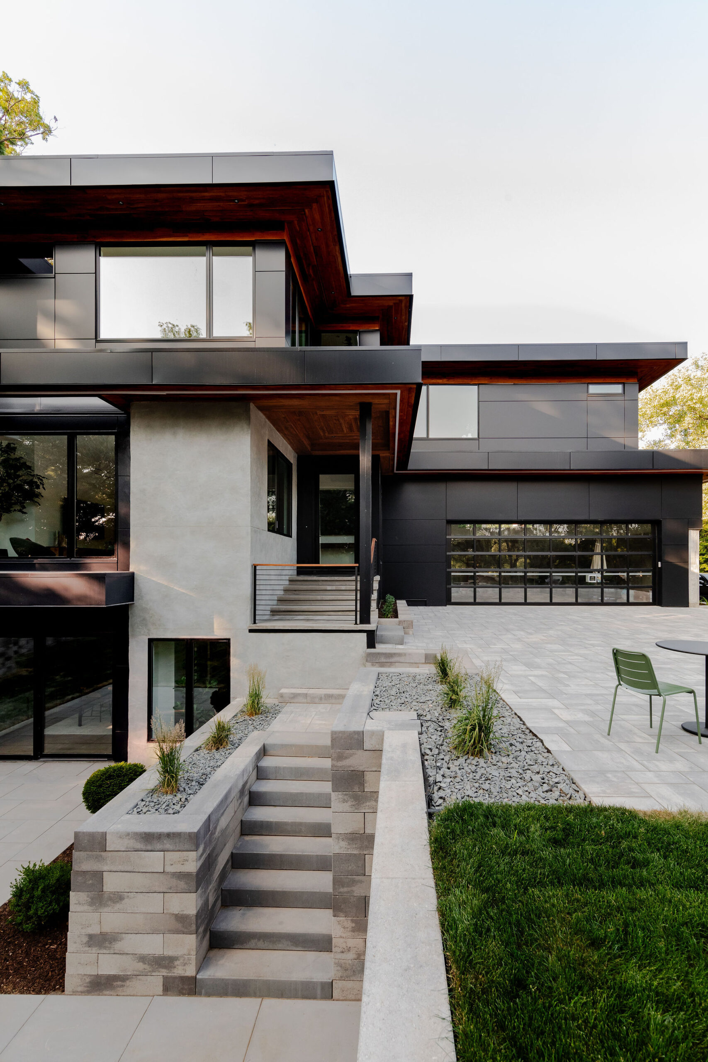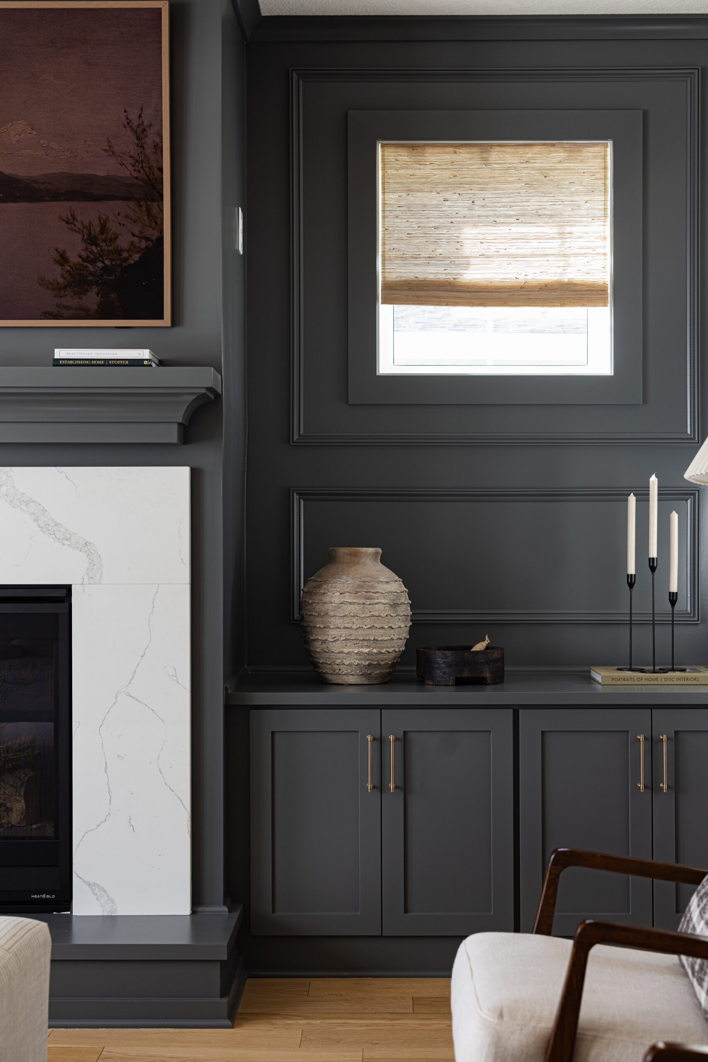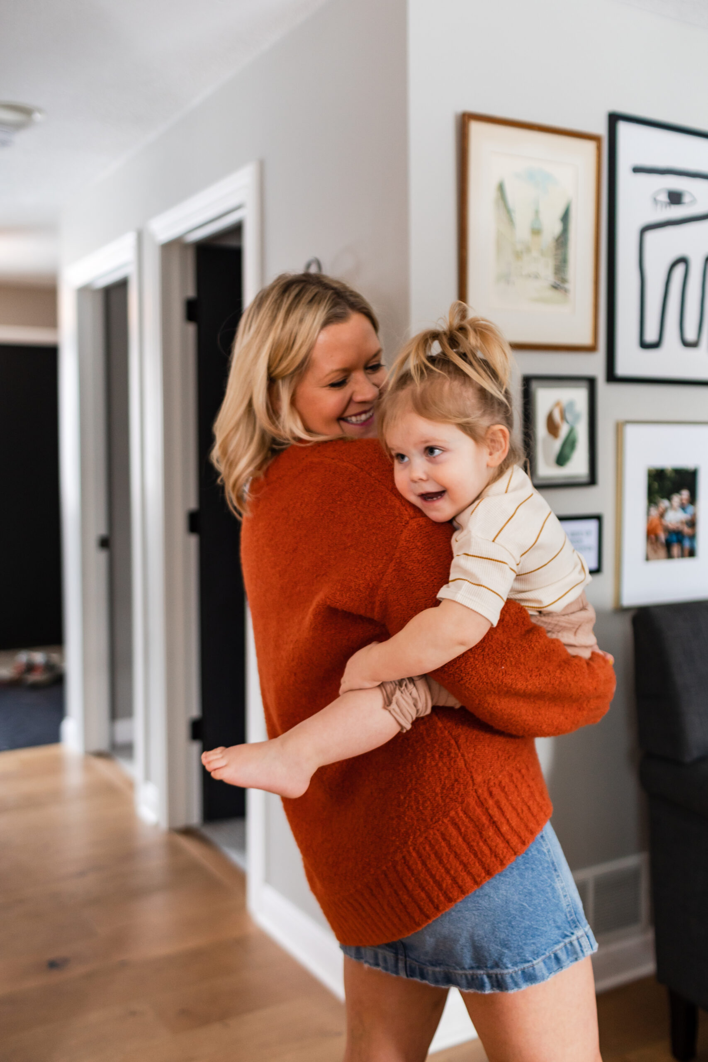
Disclosure: This post was sponsored by ProCore®. All opinions and content are our own.
We are back to share the #TonkaTownline kitchen and living room reveal! If you remember, last fall we shared the designs behind this project with you.
We also shared all about the ProCore®. flooring installation process, and now we’re back with the full reveal. This home also happens to be my Momma’s!
A few years back, my Mom moved from the small town of Roseau, MN to Minnetonka to be closer to her kids and grandchildren. Prior to this, my Mom spent 42 years in the home I grew up in.
It was extra special to design and remodel her new home to create something just for her, and something she had never had before – a remodeled kitchen.
Before
This home was in need of some love! As you can see, in the before photo below, you couldn’t even fit a large pot on the burners, as there wasn’t enough clearance with the microwave placement.
Her dishwasher didn’t work, and her faucet always leaked. Along with that, she was in need of smarter storage solutions.
But in my true Mom’s fashion, she didn’t complain about much, she was just grateful to have a home.
Her dining room table is within the kitchen and we knew we could get a little more creative over here and get some additional seating and space.
Jamie built bench seating that was budded up to the wall and then got a square table that allowed for additional seating, which you’ll see soon, below.
When you walk in from the garage, this is the view that you see, and to the right is the kitchen. In this space, we created a closed pantry cabinet for more food storage.
On the opposite side of this wall are stairs going down, so we knew we couldn’t take the pantry from the floor to the ceiling.
As you can also see, there was a lot of room for additional cabinetry storage. Instead of the cabinets being pushed back, we doubled the cabinet size by bringing the cabinets to the front of the fridge, etc.
The former setup in the living room was open, but we’re looking to enhance it by taking down the wall closest to the entrance from the garage door. The wall to the left of the TV, in the photo below, came down.
Right behind that wall is the garage entrance, so you almost got “stuck” in the kitchen when you walked in previously. We also added a board and batten wall across the entire back wall to give an added design element to the space, with a few locker hooks to hang your coats and bags on.
Under Construction
We wrote a full blog all about the design behind this project that you can dive into here if interested. My mom wanted an updated modern feel, while still maintaining a traditional vibe.
Light and bright, yet still having light oak wood vibes.
Let’s talk flooring! English Grove Oak from ProCore® for flooring was an easy sell. The wood tones throughout give the perfect mixture of the white oak, yet have some graining and some darker wood tones without being overbearing.
We chose ProCore® luxury vinyl planks (LVP) in the English Grove Oak design. The biggest reason why we love this vinyl plank is that these floors are waterproof.
They’re also very easy to clean, low maintenance, and durable.
You can find this product online at Lowe’s and it is very affordable. We install LVP quite often, as it’s the perfect price point for our clients’ budgets and it gives each space a great look!
On average, most LVP is around $2 per sq ft and looks just as good as real or engineered hardwood.
After
And look at those floors! I think we hit the mark on giving my Mom a traditional feel with the flooring and oak cabinets yet with an updated modern vibe with the countertops, sink, faucet, lighting, and more.
I love the light and bright tone of the floor, yet it still has knots and graining. It’s the perfect combination.
And I think they look just as great as real hardwood, yet are affordable and water resistant.
The main difference between ProCore® and your typical LVT product is that ProCore® includes an extruded rigid polymer-based core layer in the construction. This gives it better dimensional stability and has a more rigid characteristic.
This is the view of where the table was before. The bench Jamie custom-built easily sits four or five of the grandchildren!
And here was that same view when walking in from the garage. What was once open shelving my Mom used for a catch-all, now became her hidden storage pantry.

We love a black quartz sink, with a lower divider so that you can easily lay your pans down within the sink, yet have a water divide. Complimented with a gold touch faucet, gold hardware, and lighting fixtures.
Where you see the front door, to the left of the microwave, used to have a wall separating the two. By taking the wall down, it freed up the cramped space when you previously walked in.
Now guests feel a lot less claustrophobic when they enter the home.
We moved the microwave and added in a custom wood hood, with proper ventilation. And now she can easily fit a few large pots on her cooktop!

And this is the door that leads to the garage, where it was once walled off, we opened up to give you more room as you enter into the home. And we put up the hooks for coats and bags.
What do you all think? What is your favorite design element of the space?
Design Selections
1. ProCore Flooring | 2. Wall Paint – Kitchen | 3. Wall Paint – Main Living | 4. Board & Batten Paint Color | 5. Board & Batten Hooks | 6. Sink | 7. Faucet | 8. Countertops | 9. Cabinetry – Custom, White Oak | 10. Cabinetry Hardware | 11. Backsplash | 12. Over Sink Light | 13. Dining Area Light | 14. Refrigerator | 15. Range | 16. Dishwasher
Shop the Decor
1. Cement Boxes (Set of 2) | 2. Embossed Bowls (Set of 4) | 3. Large Ombre Cutting Board | 4. Mango Wood Bead Garland with Jute Tassels | 5. Fluted Marble Vase | 6. Marble Vase, Short | 7. Oval, Large, Wood Cutting Board | 8. Reclaimed Wooden Candle Holders | 9. Votive, Antique Gold, Small































