
Disclosure: This post was sponsored by ProCore®. All opinions and content are our own, and we stand behind and use all brands and products we endorse on our site.
We’re kicking off another design + build project in one of our favorite spots around the Twin Cities, Minnetonka!
Welcome to #tonkatownline, a full main level living, and kitchen remodel for a home that’s stuck in the past decade and ready for an upgrade. Cue in the c2s crew who’s ready to update flooring throughout, knock down a wall to create a little more open space, and gut the kitchen. And, we think the dining area has the perfect spot for a little bench seating/nook opportunity…let us know if you see it too!
Living Room
The current setup in the living room is open, but we’re looking to enhance it by taking down the wall nearest to the entrance from the garage door. By doing that, we’ll be able to create a cozy catch-all space to the right of the door, but increase the open feeling of the room. In the below picture, it would be to the right of that doorway as you see it here.
We’ll also be adding a board and batten wall across the entire back wall to give an added design element to the space. To make the catch-all space more functional, we’ll be adding a few hooks towards the door from the garage for the kiddos to drop their coats as they run in the door.
We’re going for light and neutral in this space. We’re going with one of our favorite paint colors, Edgecomb Gray on the walls, paired with a white board & batten wall. We’ll also be updating the boob lights in the home and adding in these new and improved semi-flush mounts.
For the flooring, we knew we wanted to brighten up the outdated wood flooring by bringing in something more timeless which is where ProCore® flooring comes into play.
We knew we wanted to do a durable LVT in this space as it’s one of the home’s hubs for hanging out.
In doing our research on our product options, we came across ProCore® . The main difference between ProCore® and your typical LVT product is that ProCore® includes an extruded rigid polymer-based core layer in the construction that gives it better dimensional stability and has a more rigid characteristic.
We received a sample package of our favorite options in the mail and narrowed it down to our top three selections after seeing the samples: English Grove Oak, Heirloom Oak, Elizabeth Oak.
And after adding them into our concept boards to see the design in a cohesive state, we went with recommending the English Grove Oak to our client – and she was on board!
Kitchen
In the kitchen, we’ll be taking out everything and starting from scratch. Because there’s a staircase behind the oven wall, we’ll be keeping the layout of the space the same, but just make it more functional for our client.
Our client had a few wishlist items behind the design that we wanted to make sure to take into consideration in designing out the space.
First – adding in a coffee bar. Avid coffee drinkers need a space for their gadgets and an easy access point in the morning. For this space, we’re envisioning increasing the cabinetry ever so slightly on the back window wall and adding in a few floating shelves above
Another area that she wanted help figuring out was this open shelf area. Originally, we said to just paint it in an accent color, but after talking through the wants & functionality needs with the client – we decided it would be an opportune area for a pantry space. We’ll be adding in door panels to cover the shelving that match the rest of the kitchen cabinetry.
And then there’s the dining table. Our client definitely wanted to have a dining space, but again, to make it more functional, our wheels were turning. We’ll be designing out a breakfast nook with bench seating across the back wall so that more people can fit around the table all at once.
We’ll be continuing the flooring into the kitchen with our English Grove Oak from ProCore® throughout this space as well.
As far as cabinetry goes, our client loved what we did in our Black Lake Place kitchen, so we’ll be pulling inspo from there and doing natural, white oak cabinets. We wanted to do something different for the floating shelves, and are thinking of doing a darker gray or maybe something with a concrete texture… stay tuned to see what comes from that idea.
For light fixtures, we’re going to bring in hints of gold for the over sink lighting and a big, beautiful chandelier from Anthropologie over the dining nook. We’ll also be doing a gold faucet, hardware, and glass rinser to tie in those gold finishes throughout the space.
And that’s what we’ll be knocking out over at #tonkatownline. We always love meeting with clients and dreaming out their new spaces with them. We want to consider everything that they want the space to be… whether it’s more room for entertaining, more functionality for cooking, etc. As we design, we take these notes into the back of our minds and make sure that anything we spec out is going to have a functional place in the space.
Stay tuned as we dive into the next steps over at Tonka Townline over the next few months. We’ll be sure, as always, to keep you updated along the way.
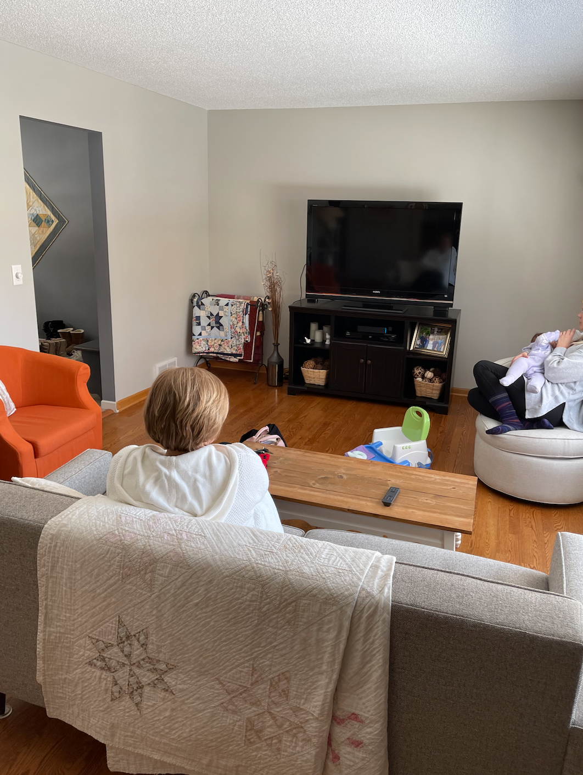
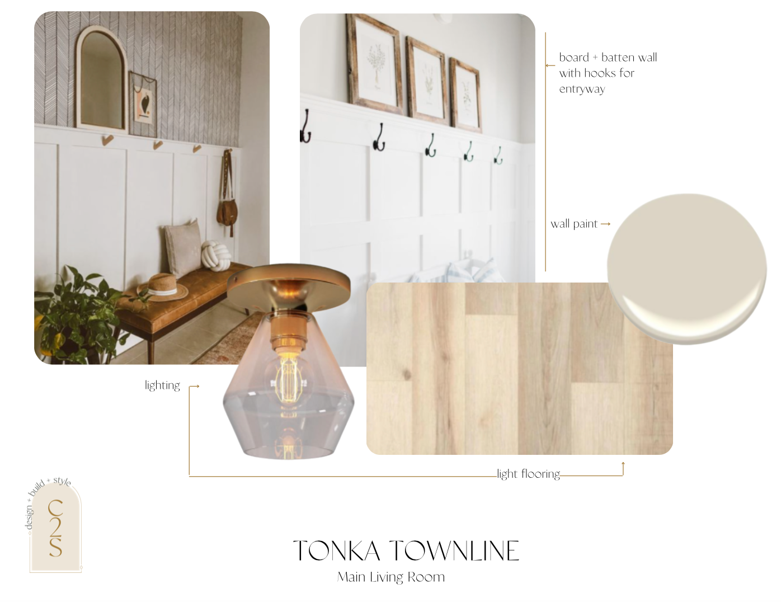
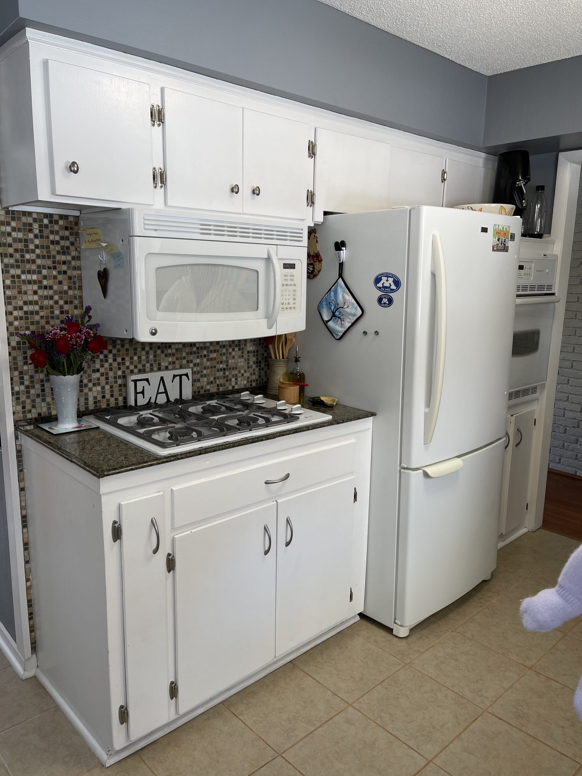

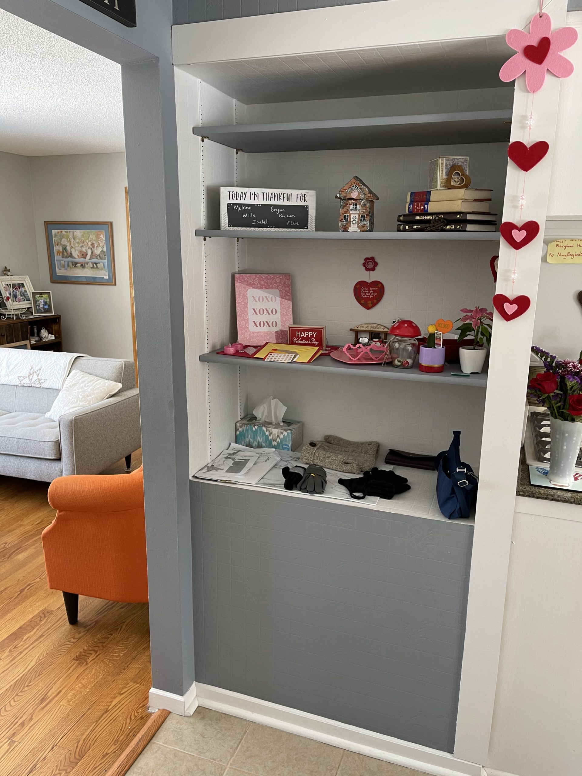

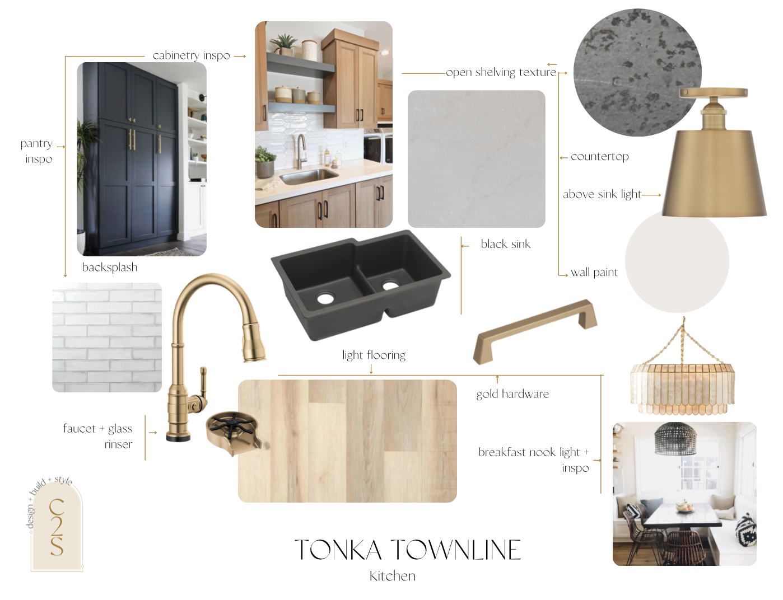

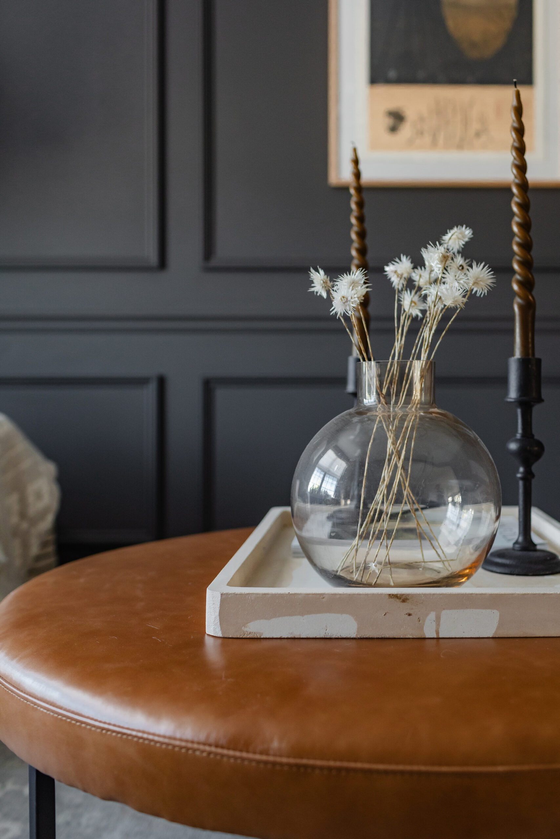
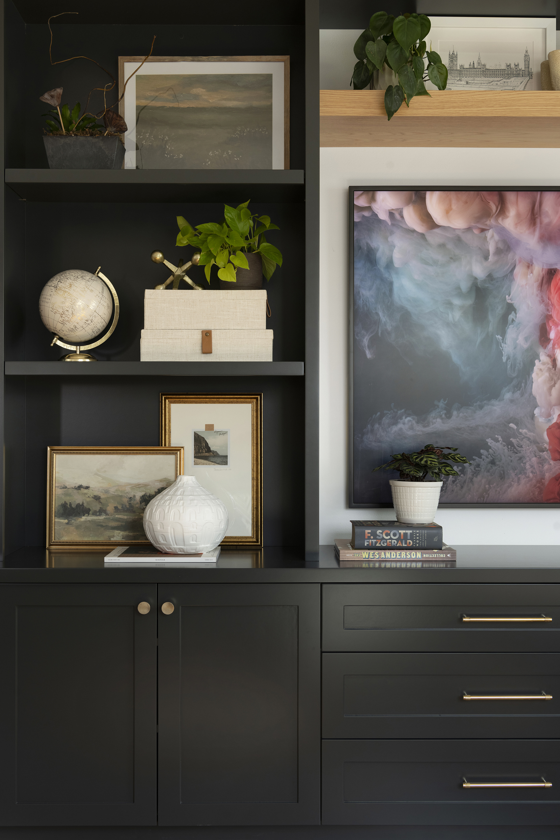
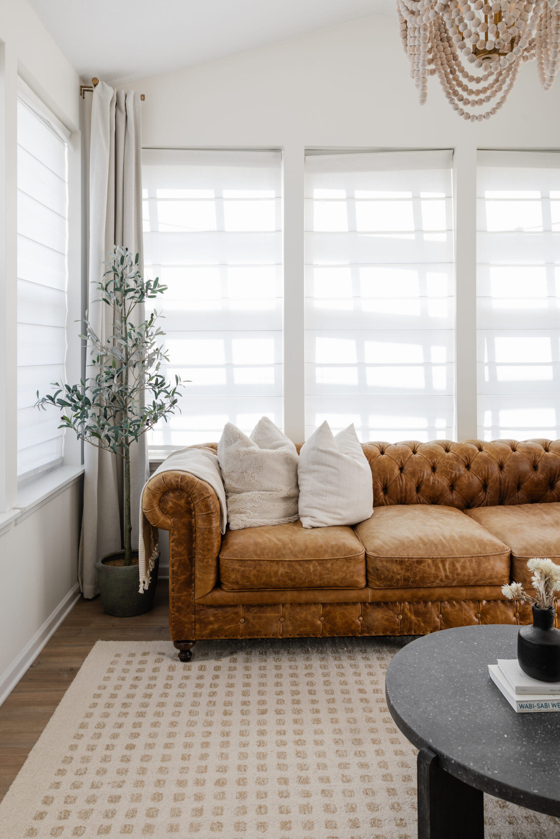
3 thoughts on “Tonka Townline Design”
Comments are closed.