
Who’s ready for another one of our favorite project reveals?! Say, hello to our Crystal Lake main level remodel.
Walls came down, architects and engineers came out, we moved the kitchen into the dining room and the dining room into the kitchen… updated the stair rail, gave the fireplace a refresh and even a new front door was involved. And we couldn’t be happier with the final end product. Best of all, yet again, dream clients to work with as well!
The only bummer of news was that our clients had to wait 6 + months for their appliances. The delays in the industry right now are no joke.
But they are officially installed and we even spoiled them with a 5-course dinner reveal party with a few of their friends, and they invited us to join. Something new we’re going to start doing after all of our kitchen remodeling project.
It was a night to remember as we got to know how our clients even more and officially love these guys even more. Friends for a lifetime.
Before
The husband of this family loves to cook and the main goal was to create a bigger kitchen + entertaining space. They didn’t like how closed off all the spaces were and wanted to push the kitchen back into the dining room.
Also, the client’s must-have was to incorporate a coffee/wine bar and a large dining area that could seat at least eight people.

The wall behind the cooktop came down and we push the enter kitchen back.
And this right here where the kitchen table was, became the bar area.
Another space they wanted to change was the living area. The proposed plan was to take down the wall between the kitchen and dining room to create an open concept that flowed into the family room.
So this entire opening came down. This is where the engineer had to come in as this was a bearing wall and it wasn’t just as simple as taking all the walls down. Headers went up and Jamie had to pour new footings into the basement area.
The before of where the kitchen now is….
New stair rail, our favorite engineered hardwood, Chene Lambrusco by Urban Floors throughout. This is the flooring that we have in our home as well as what we’re putting into our sport court! It’s seriously one of our all-time favorites.
Now from this view, you can see the entire kitchen space. Perfect for when entertaining.
The other area to be reimagined was the mudroom and bathroom. Here’s a before of the mudroom… as you can imagine with this family of 5, they wanted more room for when they walked into the house from the garage.
So these walls came down and we opened the space up.
The last space we tackled was the foyer New flooring, lighting, stair rails, and even a new front door. They wanted a more modern touch, so Jamie crafted a custom design so Jamie put his custom carpentry skills to work!
Designs
After walking through the space and talking with the clients about their wishlist, we got to work designing their new main level. They wanted light and bright with a fun mix of colors.
They were dreaming of a classic and modern vibe. Once we grasped their vision with mood boards, we got to work on selection sheets, renderings, and floor plans.
Renderings
Our favorite part of any project is the renderings! And I think all of our clients’ too. Here we’re able to show our clients what their space will look like with the exact finishing selections we’re suggesting to put in.
Can you guys see it?! One of the things that remained in the same spot from the before, to renderings, to the after was the TV. So if you keep your eye on that you should be able to follow along.
We made sure to plot out enough room for a large dining table and extra storage, and the coffee/bar station. We incorporated a fun color into the island, Waterloo, to create contrast with the white countertops, backsplash, and cabinets.
The gold hardware and lighting bring in a modern feel while keeping it classic.
Under Construction
Once the designs were approved, permits were pulled and construction got underway!
The only delays we really had to work through were materials delays and swapping out a few selections mid-project (which worked out for the better), and Jamie calling the engineer a few times a day for a couple of weeks to work through what needed to be done for all of these walls to be removed.
Once we worked through those hiccups, it was smooth sailing!
After
After months of dreaming, designing, and construction…the Crystal Lake Main Level is ready for its reveal!
Dun… dun… dun…
If you remember, this was the original dining room…
And here was just a small opening from the dining room to the living room that we were able to completely take out.
See that piece of art to the left, that is actually the TV. So if you remember me saying, this never changed throughout the before, design, and now after.
So you can keep your eye on that to follow along if you get lost.
And don’t you think these appliances were worth the wait?! Makes the kitchen!
Another one of my favorite products that we are spec’ing all the time is this touch faucet. And I think it makes a pretty good statement in their kitchen island too!
This Elkay sink is one of our favorites! It’s functional, yet adds so much to the space! Our clients jumped at the chance to have this sink in their kitchen, and we’re so glad they chose it.
And for the coffee station/bar area… how gorgeous is this?! We hired the Jkath cabinet shop to do all of the custom cabinetry and they never disappoint. Complimented with the Cle Tile and Zephyr beverage fridge, I can’t get enough of this vignette!
It doesn’t matter where you are on this main level, these stunning pendant lights from Rabbit Creek can be seen. How beautiful are they?!
We love how much of a statement piece they are without being too overwhelming or taking away from other parts of the kitchen.
New stair rail and new light fixture for the foyer!
We love the little touches that brought this project to life. Every little detail had so much thought poured into it to make this house a forever home.
To see more of this project, head over to our portfolio and the Crystal Lake Reveal to see more.
Selections
Flooring | Cabinetry Color | Cabinetry Color for Island and Beverage Station | Countertop | Backsplash | Sink | Faucet | Similiar Pendant Lighting | Staircase Chandelier
Reveal Party
And here’s a little view into the fun we had at their reveal party! Something we’re going to start doing with all of our kitchen remodeling clients!
Treating them to a 3-5 course meal with some of their friends and the c2s crew!






























































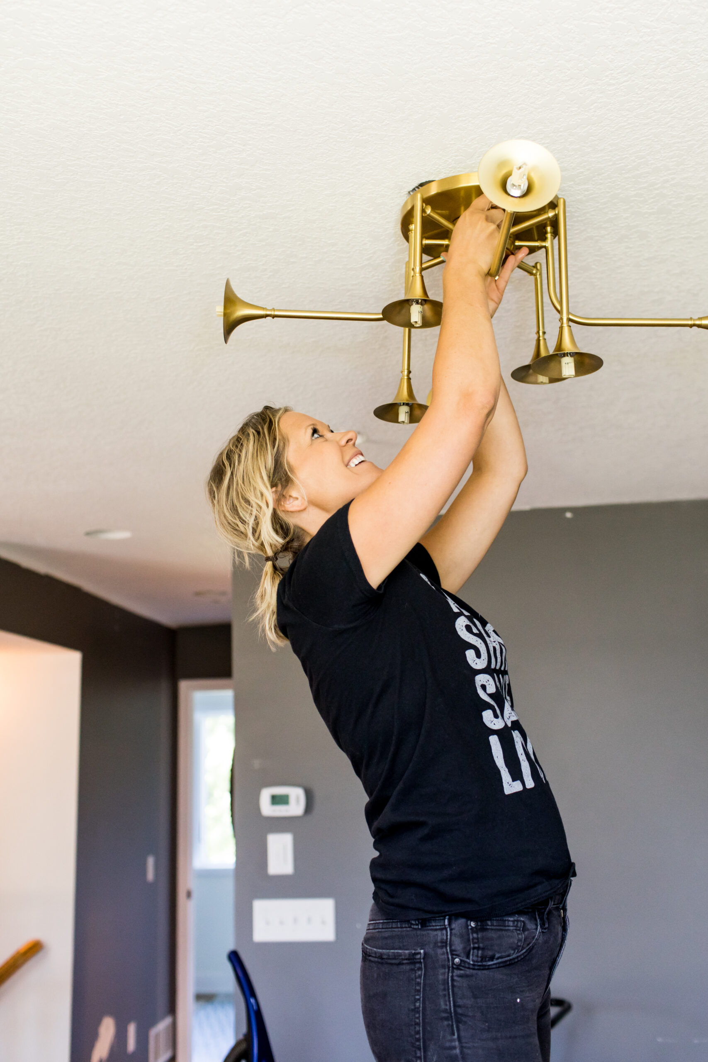
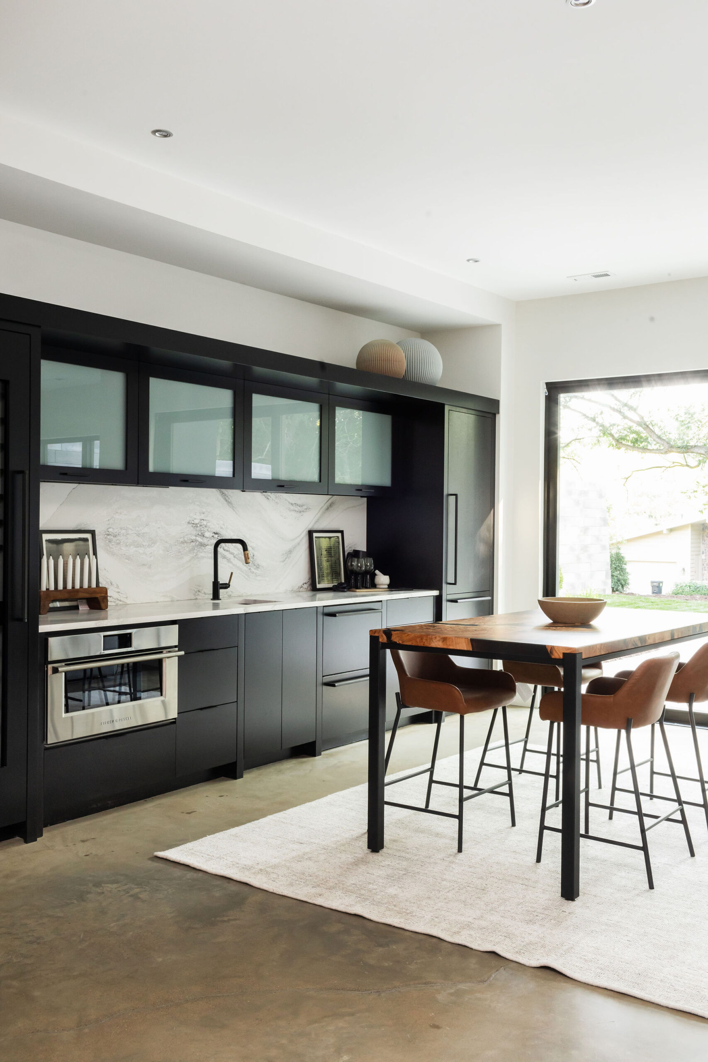
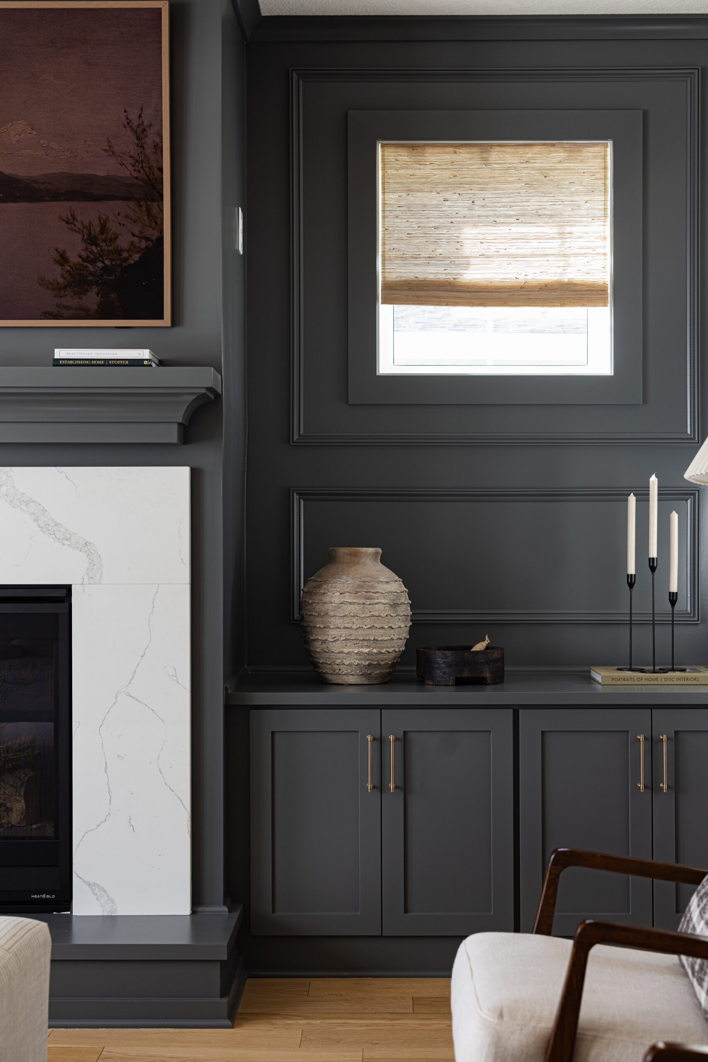
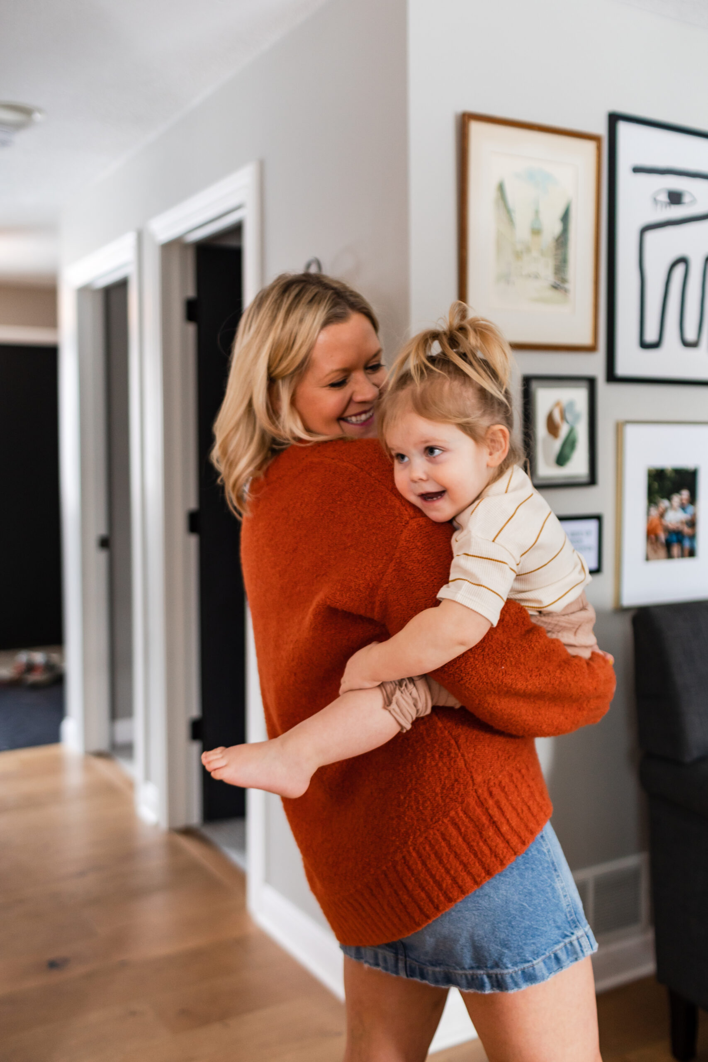
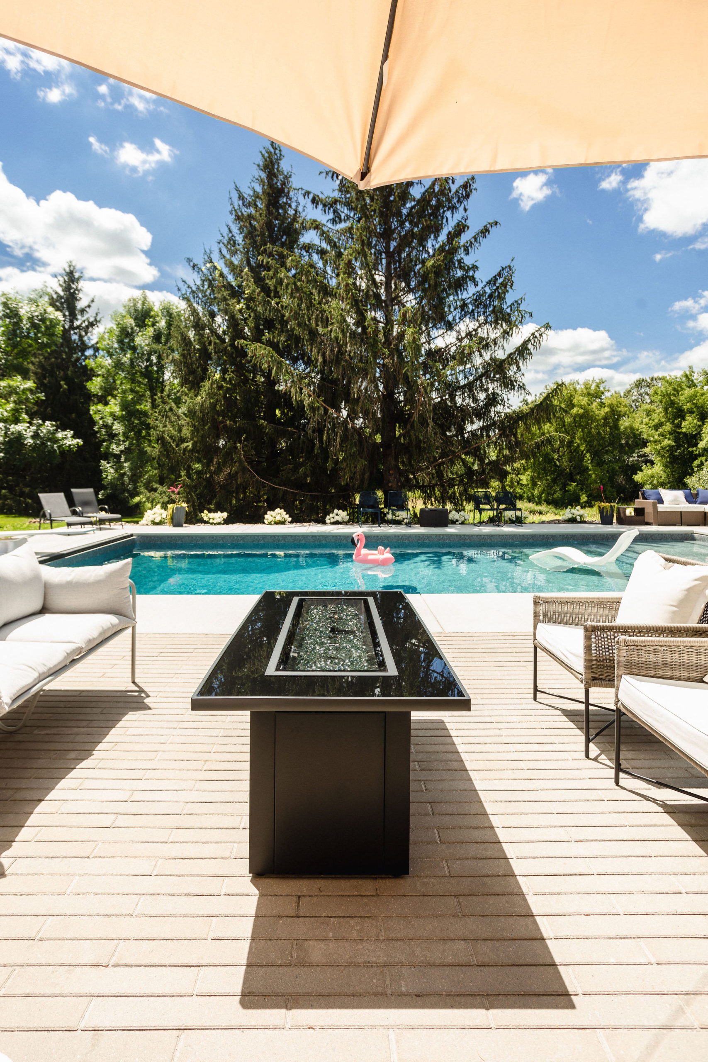
Hey Sara! I can’t believe I didn’t link the bev fridge. Here it is! https://zephyronline.com/product/dual-zone-french-door-wine-beverage-cooler/
Size is – 24” and the Dimensions are – 23-7/8”W x 33-7/8”H x 23-3/8”D
Hope this helps! It’s our favorite bev fridge, we use it all the time for most clients and have it in our own home. XO
Hello. I was curious how deep the beverage fridge and bottom counters are for the “beverage center” area. We have an area that we are working on but it’s pretty narrow, but I LOVE what you have and exactly what I envisioned.