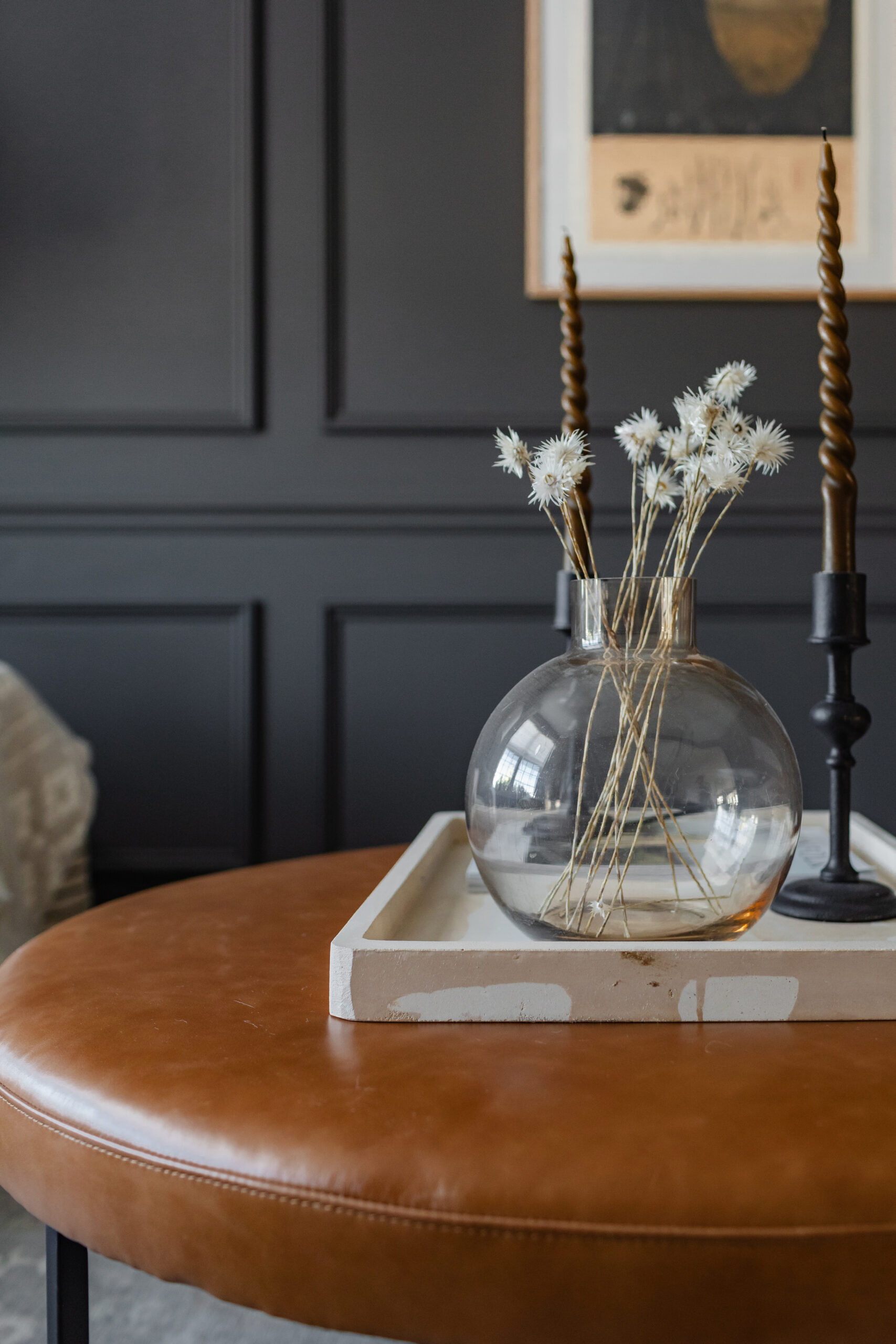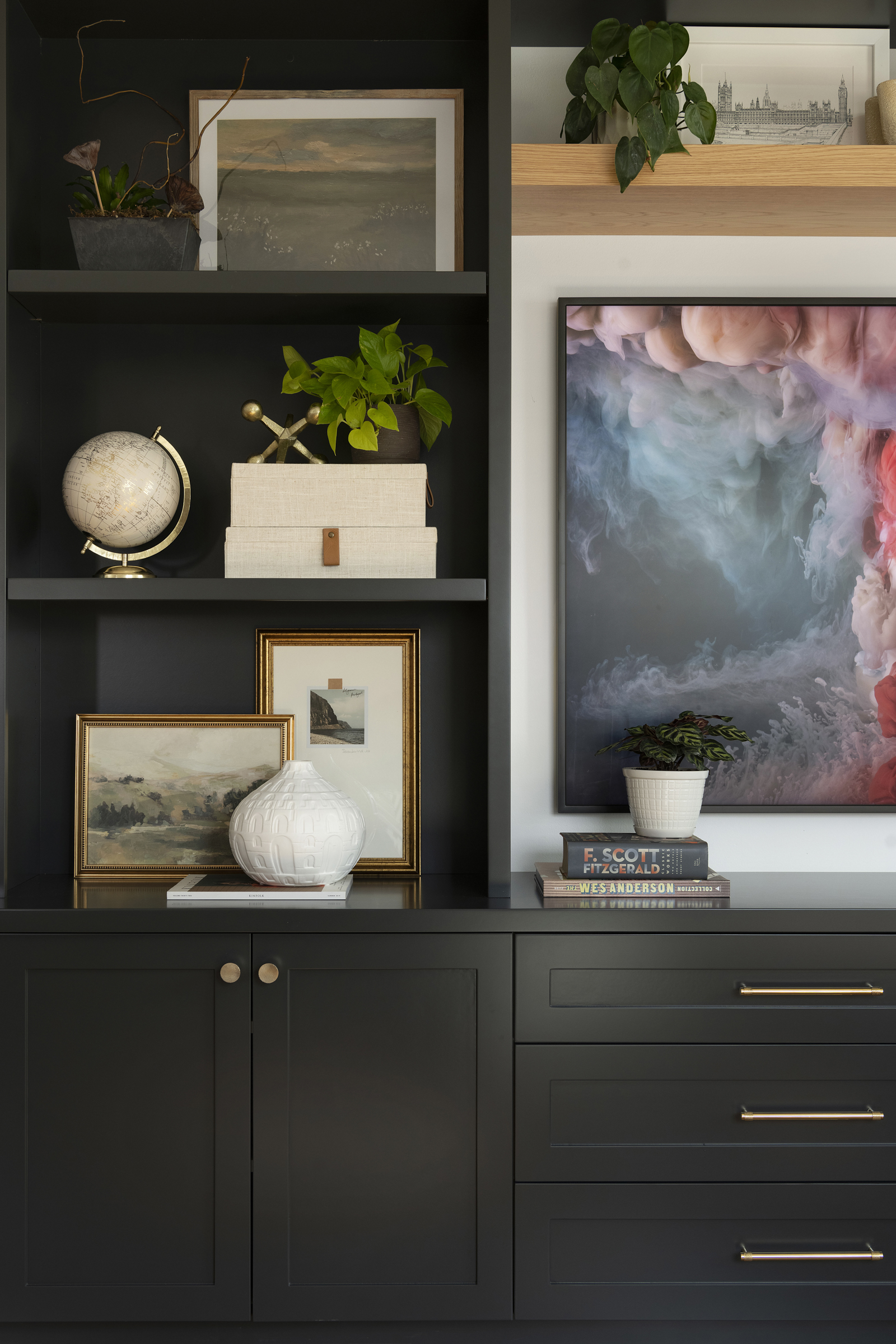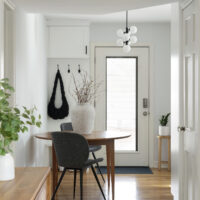
Last year, we refreshed Jason and Alyssa DeRusha’s kitchen, complete with a custom backsplash design from Mercury Mosaics, new countertops from Cambria, and lighting from Hennepin Made. It was quite the transformation, and a really cool collaboration between a lot of Minnesota made brands.

This year, we’re moving into their bathroom, and we couldn’t be more excited! With the bathroom project, there is going to be another amazing custom tile design – this time for the bathroom floor. And we’re pumped because our clients are going bold in this space and color is a major player. From the floral wallpaper to the deep green shower tile, it’s going to be a fun and bold look.
Before
The current bathroom is lacking character and does not reflect our client’s style or personality. The shower is small, and it’s a standard basement bathroom with really nothing that stands out or adds to the rest of the home.
The plan is to gut the bathroom and give it a completely new look and feel.
The Plan
The shower is getting bigger and extending the full length of the back wall to make the most use of the space available. This will allow for more space in the shower and ensure there is no dead space in the corner like before.
Floating vanities make the space feel larger since there is open space below them, giving height to the room and creating more openness.

Design Elements
With the design of this space, our clients wanted to make the space bold, colorful, and fun.
Custom Tile
Working with Mercury Mosaics to create a custom design is always an amazing process. Our clients sent over some inspiration for their bathroom, including wallpaper designs they loved and Mercedes sent over a couple of different options. The winner was the triangle and square turned checkered green and black option shown below. Pairing this custom design with a deep green subway tile in a stacked layout will make for a shower that really shines.
Floating Vanity
For the vanity inspiration, our clients loved the look of a floating vanity but wanted to incorporate storage as well. Jamie is going to build a custom floating vanity with a wood top, treated for water. A vessel sink will sit on top of the vanity, which will make for a different and fun look. Thinking about building a floating vanity? Check out our tutorial on how to DIY it.
Gold Fixtures
Gold is the finish choice for the faucet and shower fixtures and it compliments the green tile and floral wallpaper beautifully. We love the Brizo Odin collection for the modern and clean lines and the luxe gold is the perfect finish to bring some shine to the space. Installing a wall-mount faucet will make the wallpaper pop and bring in a different twist to the typical deck mounted faucet.

Pattern Wallpaper
This Eden Nightfall wallpaper from Rebel Walls was the initial inspiration for this bathroom and inspired the rest of the design. Incorporating this wallpaper behind the wall-mount faucet, mirror, and sconce makes it the focal point of the room. The colors work so well with the custom tile in the shower, and it brings so much personality to the space.
We can’t wait to take you along as we transform this bathroom and bring you behind the scenes! This is going to be a fun one, so stay tuned for updates on our socials during each phase of the project.











