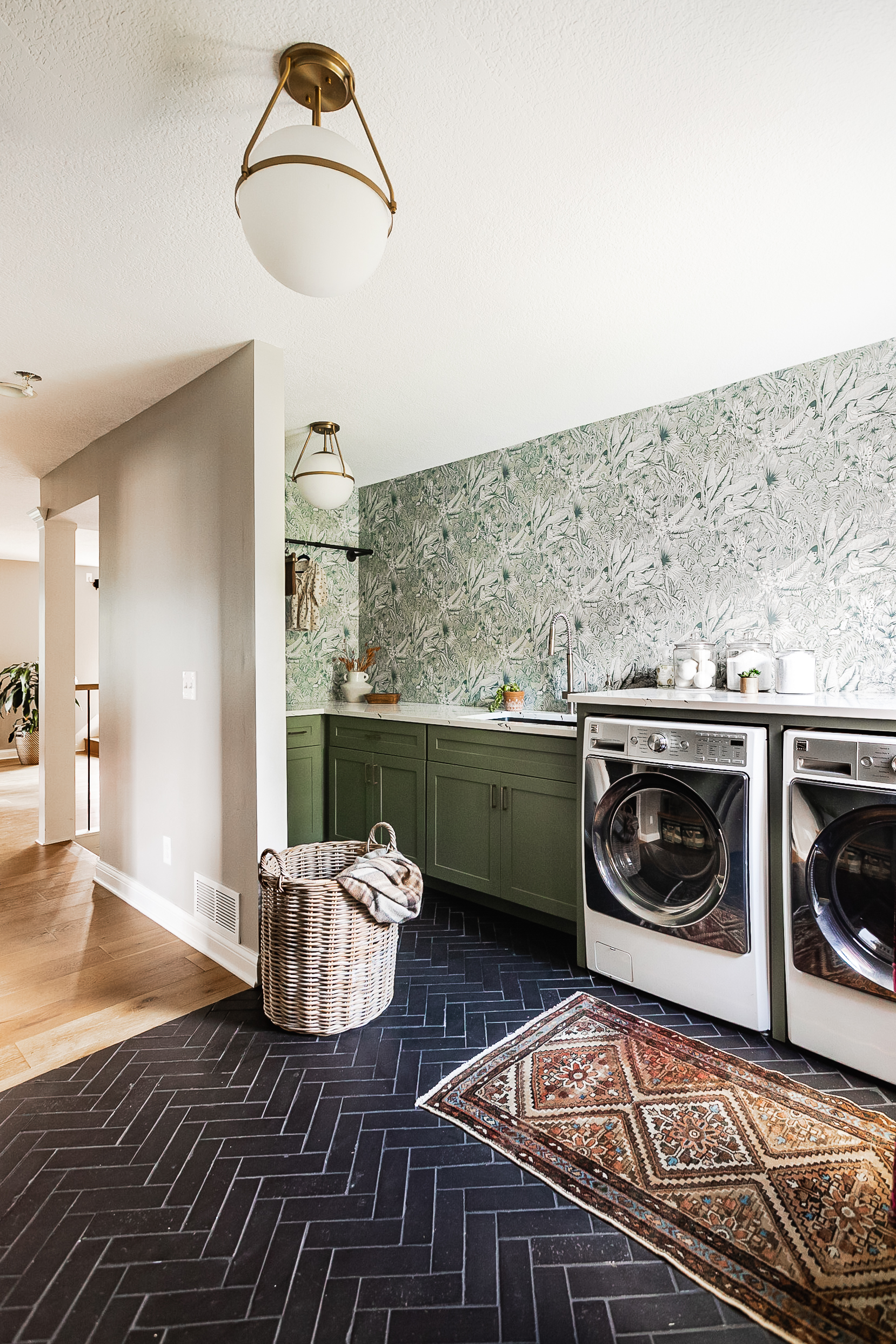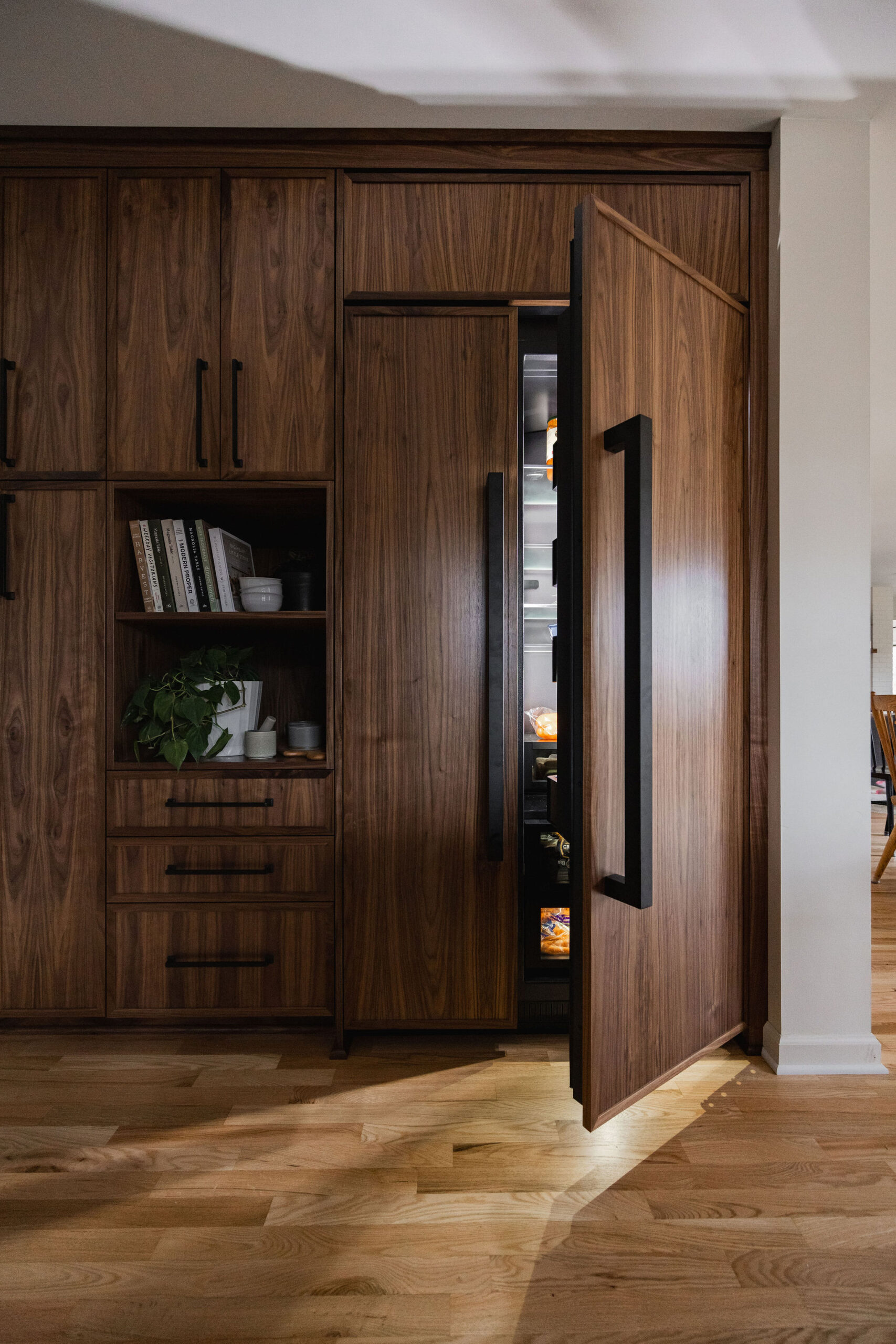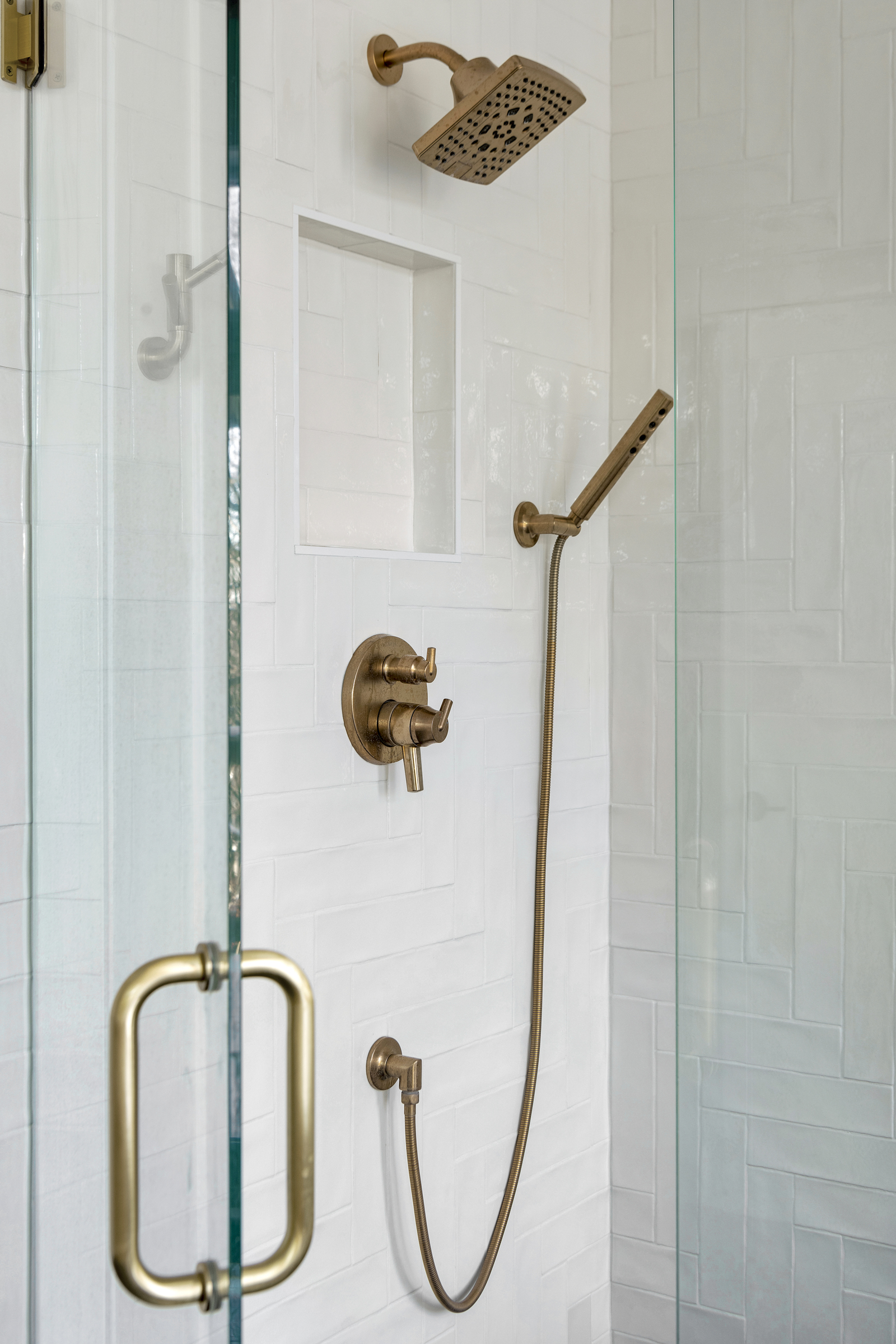
We are so excited to announce the launch of our E-Design shop!
With our remodeling projects, we always start with designs, which provide our clients with a plan and allows them to get a more accurate construction bid or take those designs and DIY. For clients that are not local to Minnesota or just need help with one aspect of their designs, we are offering packages for mood boards, floor plans and elevations, 3D renderings, and selection sheets. This allows you to choose the design service or services you need to fit your project best.

Shop Our E-Design Services
You can find all of the design services we offer in our shop HERE.

Here are the services we’re offering in our shop:
Mood Boards
For your mood board, we take images from your Pinterest or Houzz board and turn them into your customized mood board for your project’s inspiration.

We send this mood board to you via email, along with a detailed description of what elements you’ll see in the images. This allows you to have a vision board for your project, which totally helps when you’re in the middle of a remodel or new build to keep your eye on the prize!

It’s also helpful to narrow down all those pretty images you’ve pinned into a smaller scope and identify the style and design elements you want to incorporate into your space.

Selection Sheets
In our material selections package, we will source lighting, tile, plumbing fixtures, and more to provide you with a selection sheet that includes all of the information regarding the selections and links to purchase the materials. You’ll receive ten selections with three options per selection so that you can decide what style, price, or finish best fits your project. We use Google Docs for our selection sheets, which allows you to comment live on the doc with your feedback and purchase your materials directly from the links.

Floor Plans + Elevations
With our floor plan and elevation package, we will work with you to design the layout of your space. For this package, you’ll receive before & after floor plans and elevations of your kitchen or bathroom. You can use these documents to obtain permits, get estimates for cabinetry and countertops, and receive bids for construction.


3D Renderings
Now for the fun part, renderings! If you want to be able to visualize your kitchen or bathroom project in 3D, our rendering package provides you with the ability to see your selections and materials in your space before demo even begins. We’ll create ten renderings of your space and deliver them in a PDF presentation via email, complete with a detailed description of the design elements you’ll see in the space.

Can’t decide what selections you want in your space? We’ll show you two options, including different tile, lighting, or cabinetry color so that you’re able to decide after seeing it in 3D.


Head over to our SHOP to see all of the services and costs and how you can get started today. We can’t wait to help you design your next project!


