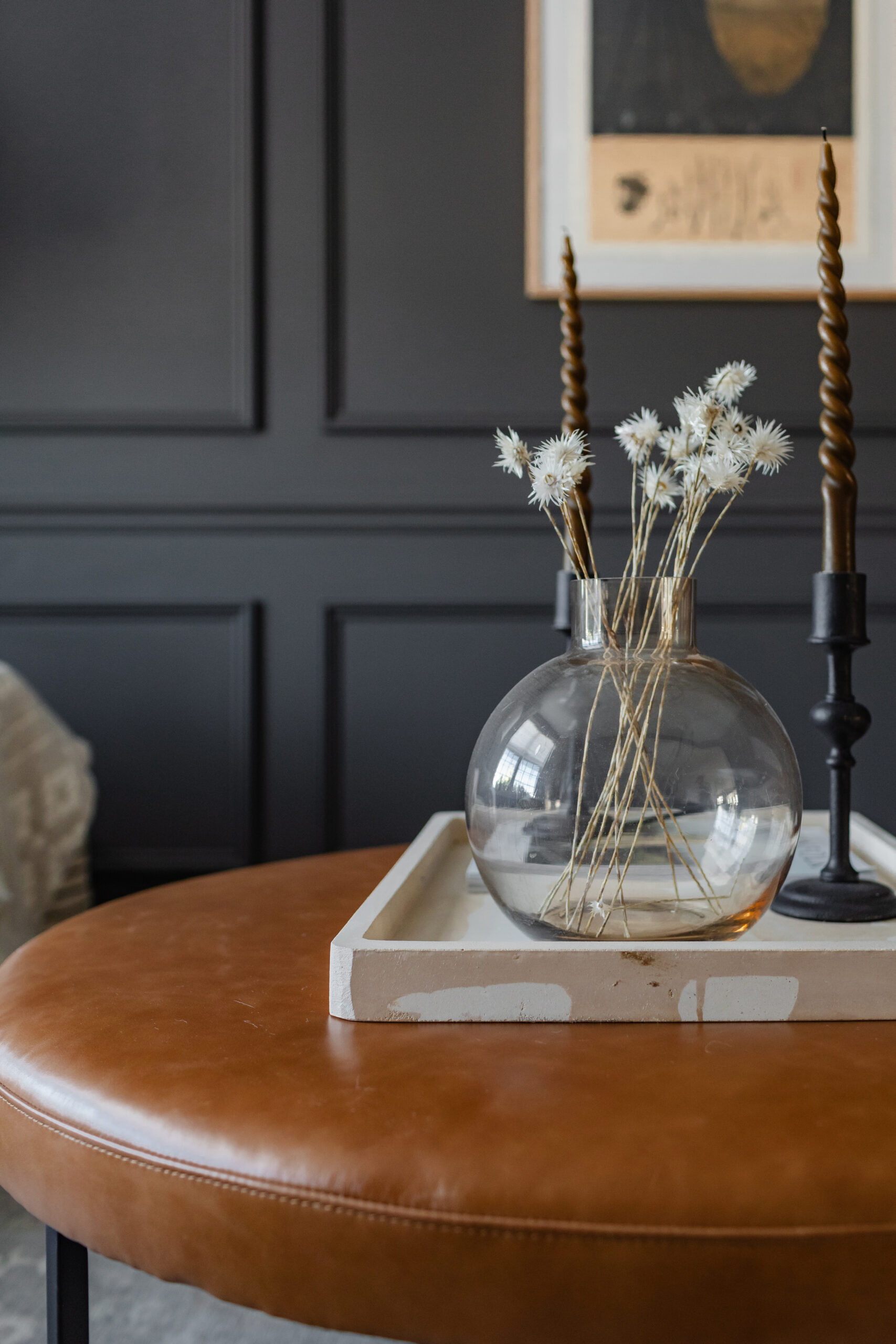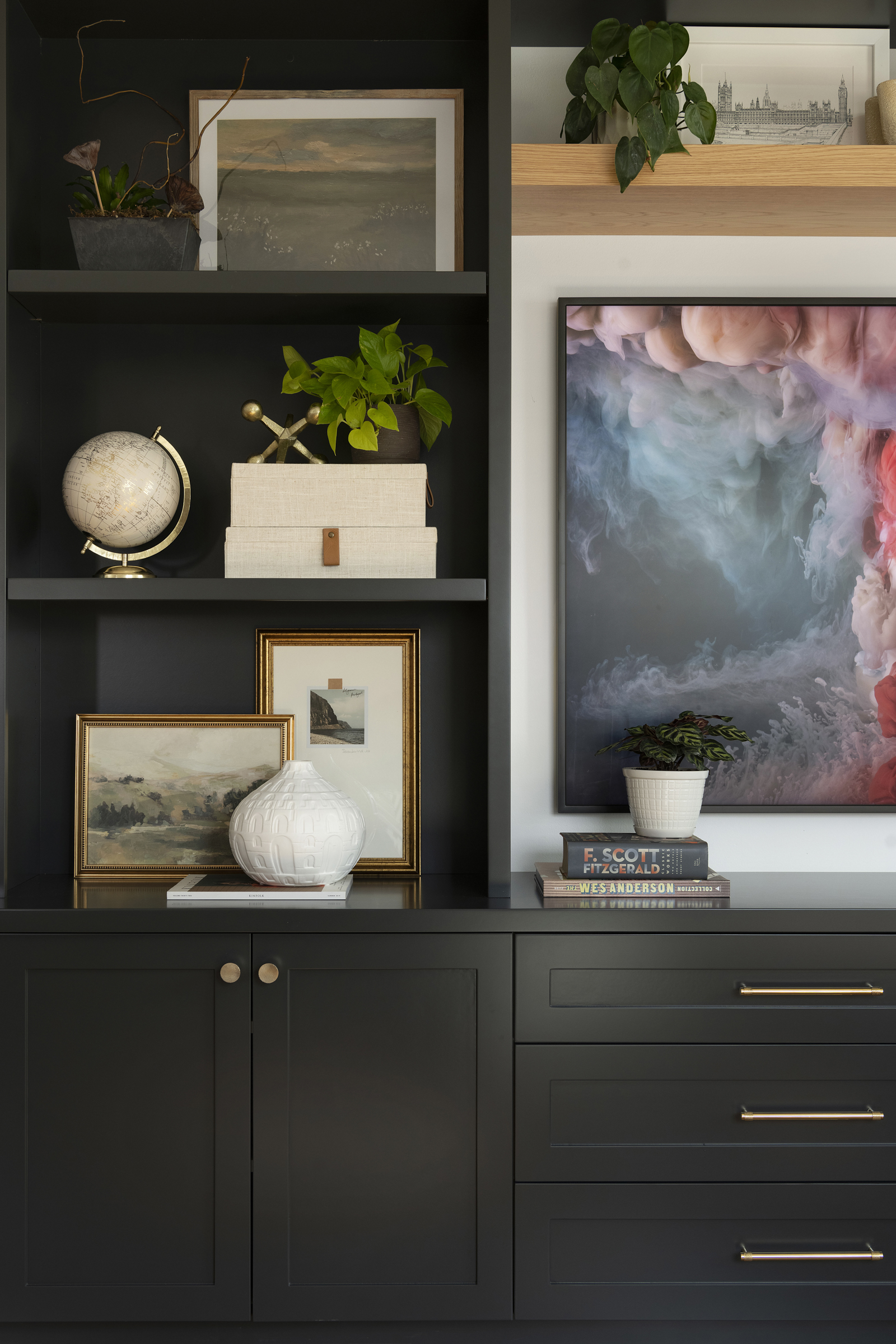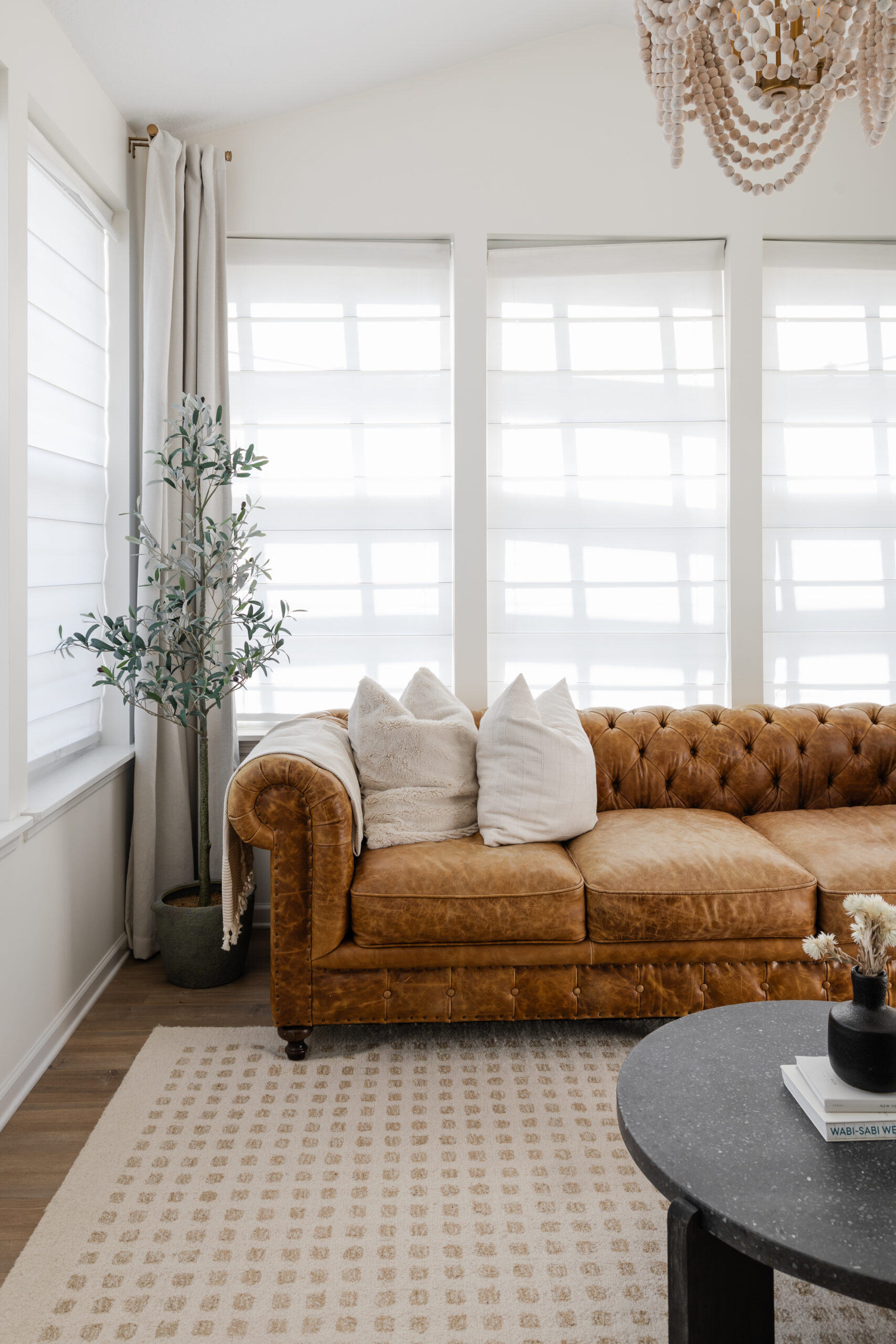
We’re back this week with another update on one of our projects. Today we’re reminding you of the #heritagevalleyhome designs that we shared earlier this summer. we’ve been working hard on this and can’t wait to share an update with you coming later this week. Enjoy this design and get ready for a FUN update!
Before
Starting off in front of the house. What used to be the kids’ playroom, with marker on the walls and all, will now be turned into the adult living space complete with a bar, reading nook, and plenty of storage for books, music, you name it.
Again, in the front of the house, the staircase will come down and Jamie will build a custom staircase.
The dining room will get a slight refresh. We’re thinking of doing a full coffered wall with a statement sideboard.
The kitchen will get a paint job, new hardware, lighting, and fixtures. The layout will also change and a hood is being considered above the range.
Designs and Selections
Entry Way
The entryway is getting a simple refresh. Jamie will build new stairs. We have a blog post talking through DIY-ing your own staircase railing here. Their current hardwood floors will get restained in a lighter color and the trim will be painted in black, as well as the doors painted black! They already have this super fun light fixture installed, and we think it’ll tie everything in perfectly.
main level paint color | entry light | door & trim paint color
Kitchen
Their kitchen is getting a simple refresh with new hardware, backsplash. countertops, a new kitchen vent hood, and new light fixtures. We’re tying in the black from the trim in the entryway into the kitchen as well. Black fixtures will be placed all throughout the kitchen as well as little touches of gold, from the faucet to the light fixtures.
wall paint | above sink light | kitchen island pendants | countertops | hardware | sink | faucet | backsplash
Living
One thing our clients wanted was to create a super inviting and fun “Adult” sitting room. This room is directly in line with the front door, so they wanted it to be a statement area when you first walk in. We think having the built-ins with a little bar on the side will be so fun.
countertops | cabinetry paint color | hardware | picture lighting above bookcases | beverage cooler
The couch and chairs are from our friends at Arhaus, and WOW they are going to make the space look amazing.
Couch | Chairs | Coffee Table
Remember to check back throughout the process while we share updates of the Heritage Valley home under construction and the final reveal!
Make sure to follow us on Instagram, which is where we’ll post a lot of our updates.














3 thoughts on “Heritage Valley Home Design”
Comments are closed.