
Day two of our home tour. Get excited people! Today we’re chatting about our kitchen remodel. This and our master bathroom were definitely where we put in the most work.
As you can see, this room was really outdated with dark cabinets, outdated floors, orange countertops, dated kitchen appliances, and textured ceilings and walls. So we pretty much gutted the entire room and started over.
Before
So here’s the beauty…the before…
Luckily we reused all of the base cabinets, but built all new uppers, one base, and a new fridge cabinet. Once Jamie got the new cabinets and doors built we got them put up into place with a tad bit different of a layout.
Pretty much the only thing we changed with the layout was moving the fridge and taking out the desk area. We then just wanted to build a large hood for above the stove and have all of our cabinetry go up to the ceiling.
Once the cabinetry was in place we got to painting. We knew we wanted white cabinetry. White kitchen designs are very popular and have been for awhile. They provide a very clean feeling and an enhanced feeling of space.
After
Once the cabinets were painted, we painted the kitchen walls. For the walls in the kitchen we used Atmosphere Blue by Restoration Hardware. It is the perfect subtle blue to pair nicely with grey or brown tones.
For the cabinetry, we used White Dove by Benjamin Moore in which we used an oil based paint that we rolled on.
Once the cabinets were in place and painted it was time to lay the wood floors. Hardwood floors add a lot of value to your home and give it a beautiful look. We ended up going with Kobra Bamboo Wood Flooring from Lumber Liquidators. Bamboo is known to be twice as hard as oak. However, as we mentioned in our post yesterday about our dining room, we would NOT recommend these. They scratch super easy and you can see literally every single one of our blonde hairs that drop to the ground. Not cool. But…they are pretty when they’re clean!
Once the floors were laid we got the granite installed. Picking out granite is never easy. We were debating on a very dark brown colored granite or light. In the end we decided on a lighter granite with brown and grey speckles. We knew it would go nicely with the white cabinetry and dark brown flooring.
I wanted a fun and modern backsplash. I am a fan of stainless steel. If it would have been up to me, we would have had stainless steel countertops over granite. So we compromised and went with a stainless steel mosaic tiled backsplash that we got from Home Depot. We were a little nervous, but absolutely loved the look when we were done.
After the backsplash was on we were able to install our cover plates. We also got these from Home Depot. Just a basic metal switch plate.
And the simple fun chandeliers we picked up from Hope Depot. We wanted to find new lighting fixtures for the kitchen that complimented the chandeliers that we’re left in the home. And for our minimal budget, I think these went with them nicely.
Our sink was another one of our favorites! We got this sink and faucet from build.com. We get asked if we love or regret the large open sink and WE LOVE IT! It’s amazing. You can clean out 10 crock pots in that thing, haha! I am not a fan of having dirty dishes on my countertops so the nights we were too tired to hold any dishes, this baby held them all. You can find the links to the products below:
I’m know we’re missing a million more details that went into this remodel, but the before and afters are the most fun after-all right?! If you guys want to know anything else, just leave a comment or send an email and we’ll give you all the details.









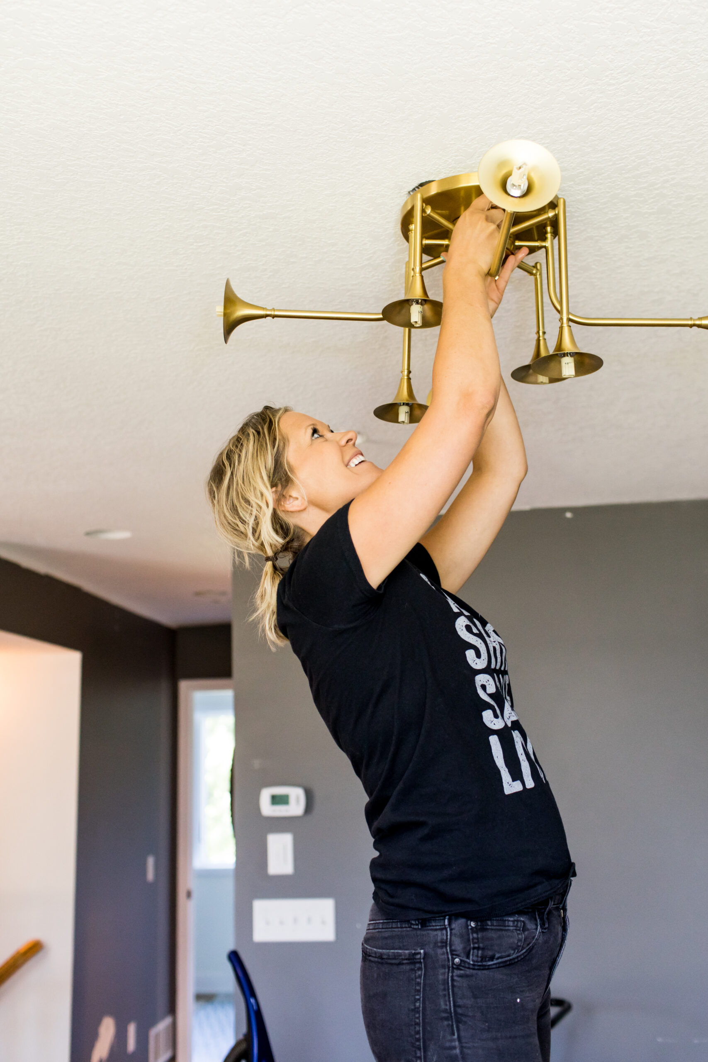
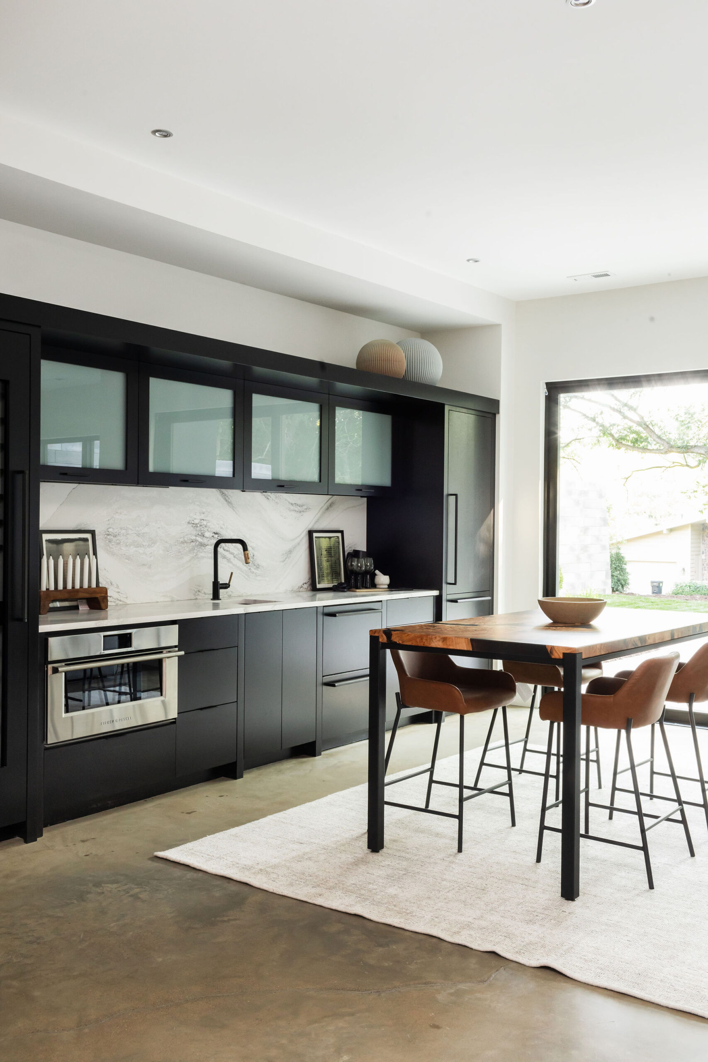
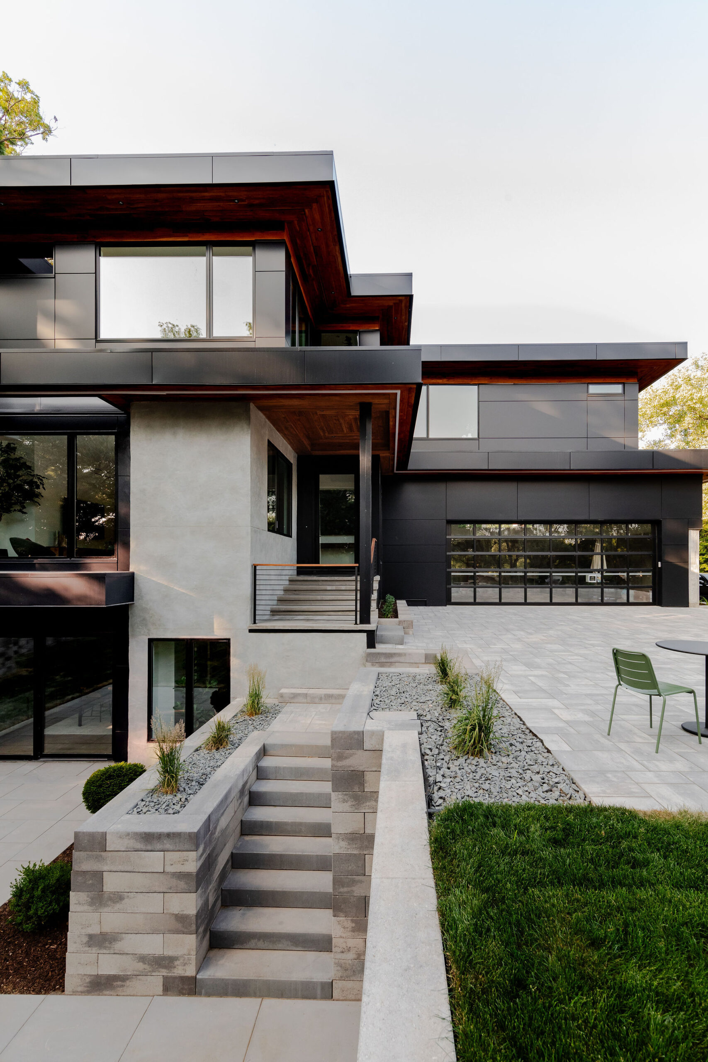
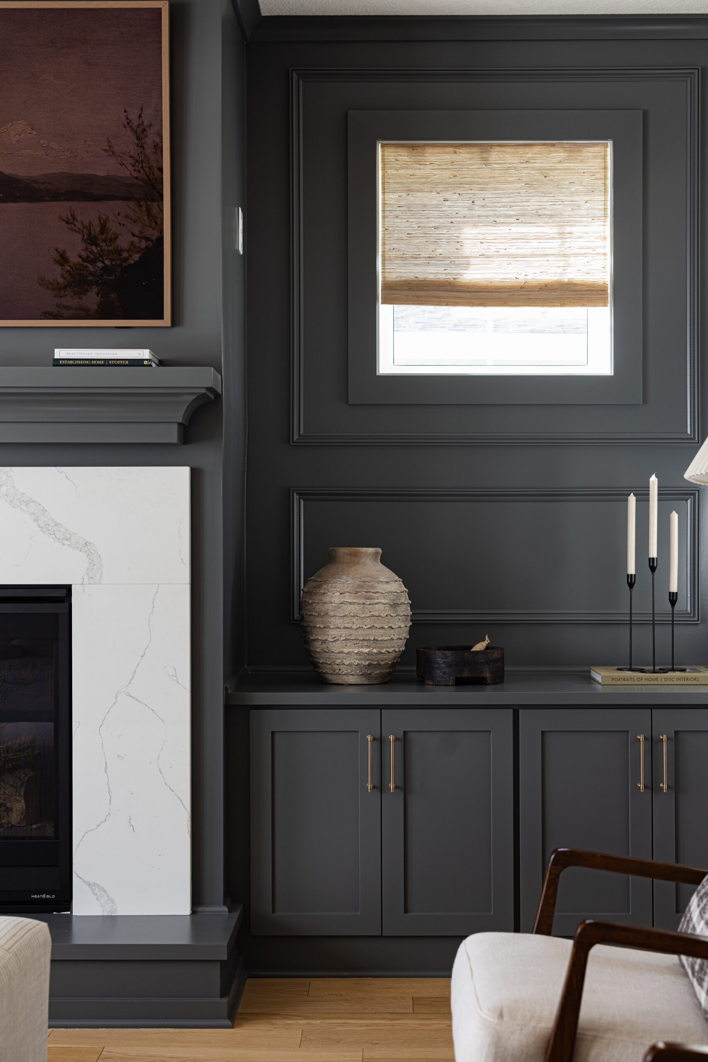
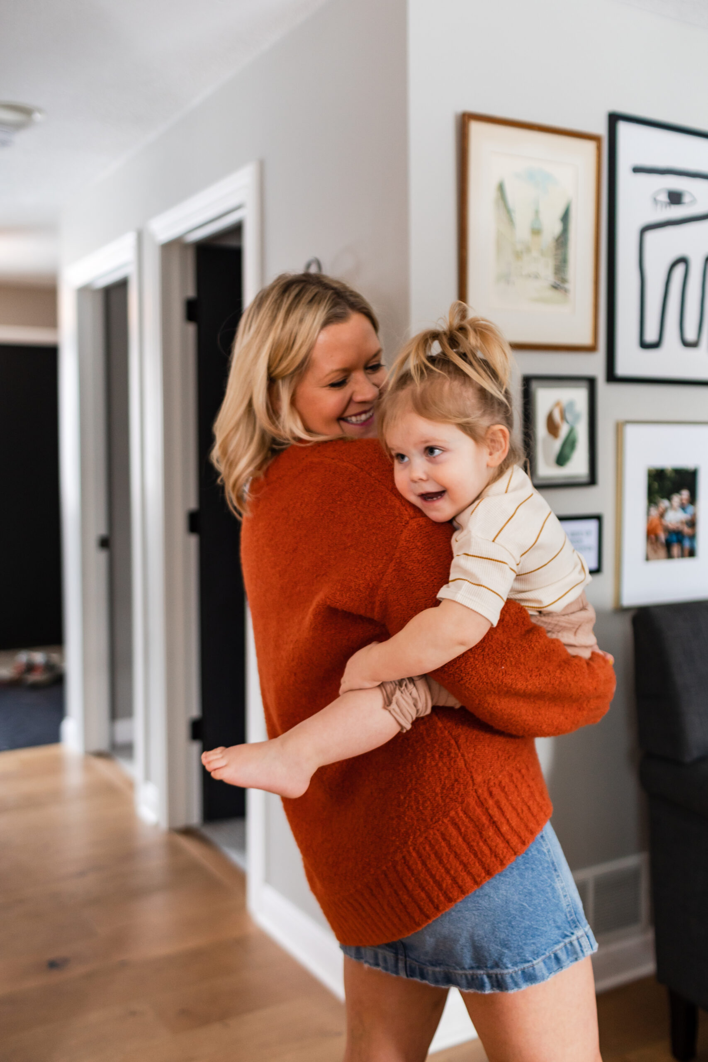
One thought on “Our Home Tour, Kitchen Makeover”
Comments are closed.