
We are so excited to share the step-by-step guide instructions for how to DIY a shaker panel accent wall in our client’s master bedroom.
Wallpaper, shiplap, wainscoting, board & batten, or paint…we’re all about the accent walls, and whatever you choose to do, they are sure to make a statement.
This is a twist on a board and batten, which means putting wood strips on your wall in a pattern or design! But we did it in a shaker style.
It’s an affordable way to give character to your home, add a focal point, and elevate your space. We’re all about adding wood paneling and elements to your rooms; whether adding wood plank ceilings, wainscoting, or this right here, we’re about to show you. And we have tutorials for all!
This was such a fun, quick and easy project, and we’re excited to share the how-to behind the full shaker panel wall process so you can DIY it too.
Gather Tools & Materials
First, you’ll want to ensure you have the right tools and materials to do this project.
- 1 x 4 Select Pine (10 pcs at 12′)
- Finish nailer
- Miter Saw
- Level
- Caulk
- Wood glue
- Power sander
- Measuring tape
- Paint
- Paintbrush
- Paint roller
- Painter’s tape
- Drop Cloth
Measure Walls
Then you’ll want to choose which wall you’re doing your accent piece on and measure the wall so you can figure out your complete wall design. Measure your walls from side to side and top to bottom. When doing the shaker-style design, the goal is to have every box perfectly square and all boxes measure the same.
Create your Design Plan
Once you know your measurements, it’s time to make your design plan. We used Chief Architect to sketch out this wall design.
And if you’re a visual person like us, you can also use SketchUp or Illustrator to mockup your design. Otherwise, a hand sketch will do just fine.
We did 5 squares by 5 squares. This wall was 133″ wide and 108″ tall.
If your walls aren’t as tall, wide, or even larger, the number of horizontal and vertical boxes does not have to be the same. Here are the measurements for our wall design.
To figure out spacing, we took 133″ (the length of the wall) -21″ = 112″
We then divided that number by 5.
112″/5= 22.4.”
Which gives us the size for each space. 22.4″
- 133″ is the overall width
- 21″ is the 6 vertical boards multiplied by 3.5 (1×4, which is actually 3.5″ wide)
- 5 is the number of spaces we will have
Level & Plan
Get your level out and pencil in your design. We used a laser level, so Jamie could see the light and follow it perfectly along a straight line.
And then, he uses a hand level to pencil the lines in. He also uses that to trace along.
Border Edges
Then, you’ll want to border your edges with the wood. The sides, bottom, and top will probably not be perfectly straight or level/plum.
To get yours level and plum, you can scrib, which just means to fit the woodwork to the wall or the ceiling, the boards to the wall or ceiling. Or if the gaps are too big, use caulk to fill the gaps.
Secure Horizontal Boards in Place
Once your border edges are nailed in place, it’s time to hang your horizontal boards. Follow your pencil markings and hang and nail them into place.
Locate studs and nail them if possible for a more secure installation. We also placed wood glue on the ends and adhesive on all the boards’ backs to help hold them into place as Jamie moved and nailed along. He was a one-man show when doing this part of the process.
Nail your Vertical Boards in Place
Once the horizontal boards were all in place, he moved on to cut, fill, and nail the vertical boards into place. Going off of the design plan, he knew the accurate measurement of the length of each board should be cut too.
However, he measured twice before running out into the garage, on the job site, to cut before putting it into place. And even though he still had his pencil lines to follow the design, he also had his laser level on to ensure accuracy.
Sand
Once all of the boards are in place, it’s time to sand using an electric power sander. This ensures a smooth-to-the-touch finish for your shaker panel wall.
Caulk
Once you’re done sanding, it’s time to caulk. Caulk around every square inside and out. You’ll want to fill that space wherever the wood touches the wall. This fills in any gapping and will make the painting process much easier.
Paint
And then get your painting on! For this statement wall, we painted it in Graphic Charcoal by Behr.
We also have a few painting hacks, tutorials, guides, and all things paint for you on c2s.
And ta-da!! So much better than before! Such a simple and perfect way to make a BIG difference and statement in any space.
We can’t wait to see what you all come up with. Remember to tag @construction2style so we can see your incredible work and show you some love!

How to DIY a Shaker Panel Accent Wall
Materials
- 1 x 4 Select Pine (10pcs at 12')
- Caulk
- Wood glue
- Paint
Tools
- Finish nailer
- Miter Saw
- Level
- Power sander
- Measuring tape
- Paint brush
- Paint roller
- Painters tape
- Drop cloths
Instructions
Measure Walls
Then you'll want to choose which wall you're doing your accent piece on and measure the wall so you can figure out your full wall design. Measure your walls from side to side and top to bottom. When doing the shaker style design, the goal is to have every box perfectly square and all of the boxes measure the same.
Create your Design Plan
Once you know your measurements, it's time to make your design plan. We used Chief Architect to sketch out this wall design. And if you're a visual person like us, you can also use SketchUp or Illustrator to mockup your design. Otherwise a hand sketch will do just fine.
You can download the PDF of this plan HERE.
We did 5 squares by 5 squares. This wall was 133" wide and 108" tall. If your walls aren't as tall or as wide, or are even larger, the number of horizontal boxes and the number of vertical boxes do not have to be the same. Here's the measurements for our wall design.
To figure out spacing we took 133"-21"= 112"/5= 23.2" each space
- 133" is the over all width
- 21" is the 6 vertical boards multiplied by 3.5 (1x4 is really 3.5" wide)
- 5 is the number of spaces we will have
Make sense? Comment below if not and we'll help you out.
Level & Plan
Get your level out and pencil in your design. We used a laser level, so Jamie can see the light and follow it perfectly along for a straight line. And then he uses a hand level to pencil the lines in. He also uses that to trace along.
Boarder Edges
Then, you'll want to border your edges with the wood. The sides, bottom and top are probably not going to be perfectly straight or level/plum. To get yours level and plum you can scrib the boards to the wall or ceiling. Or if the gaps are too big then use caulk to fill the gaps.
Secure Horizontal Boards in Place
Once your boarder edges are nailed in place it's time to hang all of your horizontal boards. Follow your pencil markings and hang and nail into place. Locate studs and nail into them if possible for a more secure installation. We also placed wood glue on the ends and adhesive on the backs of all of the boards to help hold it into place as Jamie moved and nailed along. He was a one man show when doing this part of the process.
Nail your Vertical Boards in Place
Once the horizontal boards were all in place, he moved onto cut, fill and nail the vertical boards into place. Going off of the design plan, he knew the accurate measurement of what the length of each board should be cut too. However, he measured twice before running out into the garage, on the job site, to cut before putting into place. And even though he still had his pencil lines to follow the design, he also had his laser level on to ensure accuracy.
Sand
Once all of the boards are in place it's time to sand using an electric power sander. This ensures a smooth touch to finish.
Caulk
Once you're done sanding it's time to caulk. Caulk around every square inside and out. Wherever the wood touches the wall you'll want to fill in that space. This fills in any gapping and will make the painting process a lot easier.
Paint
And then get your painting on! For this statement wall, we painted it in Graphic Charcoal by Behr.
Notes
We also have a few painting hacks, tutorials, guides and all things paint for you on c2s.


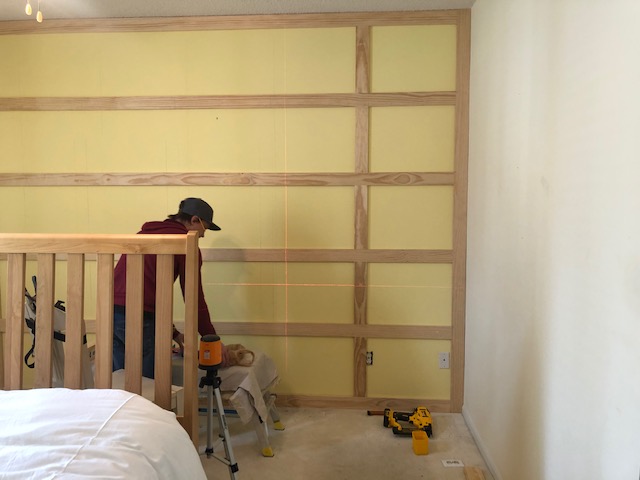
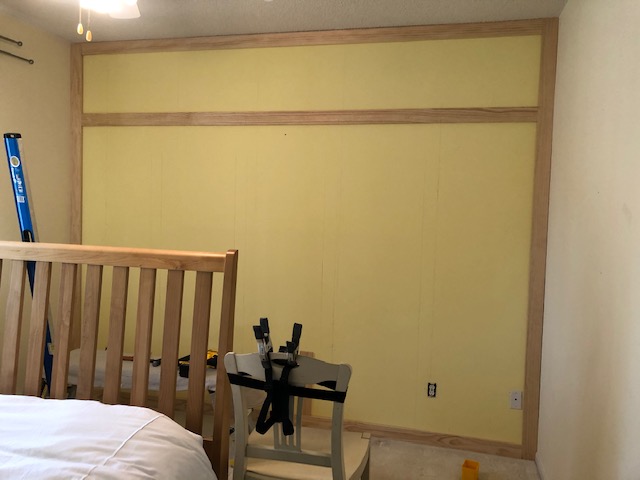
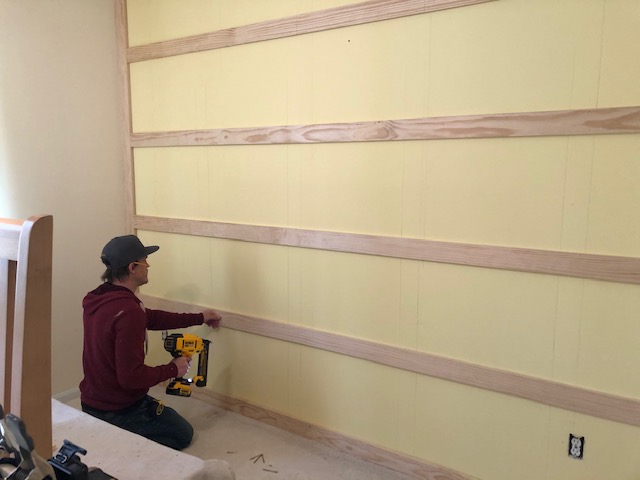
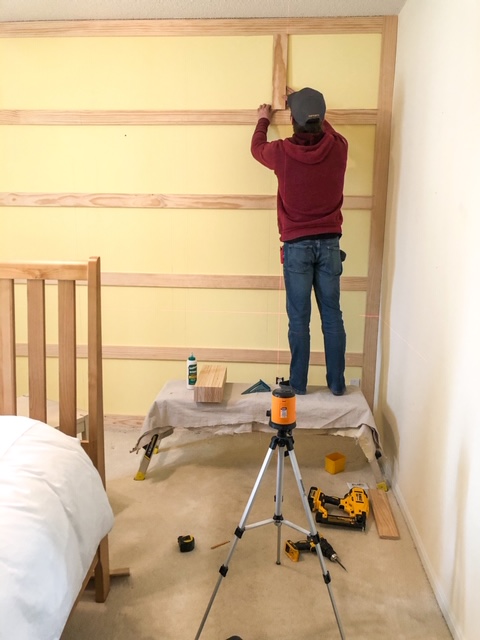
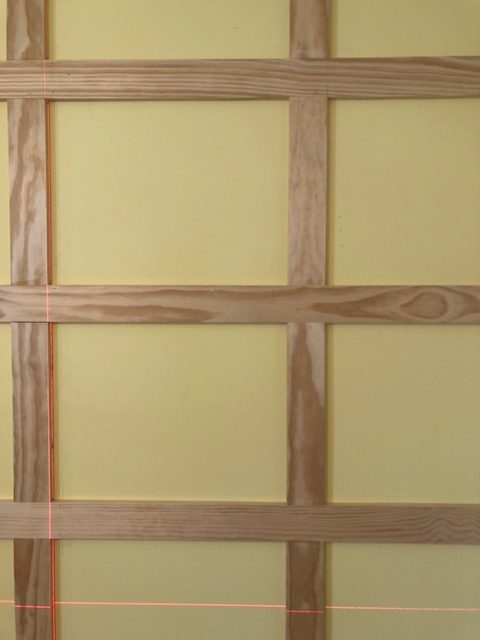
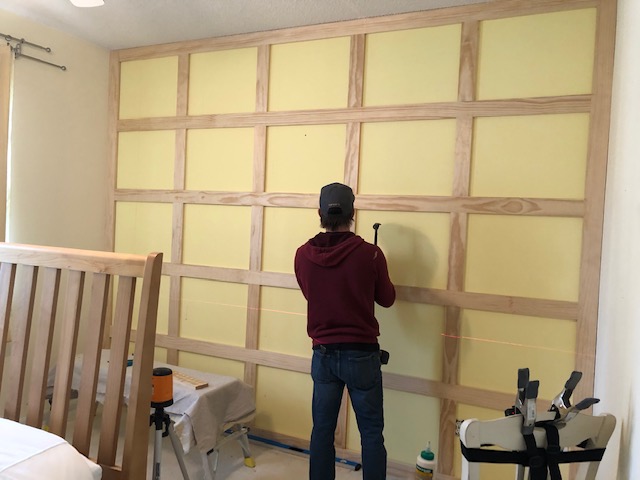

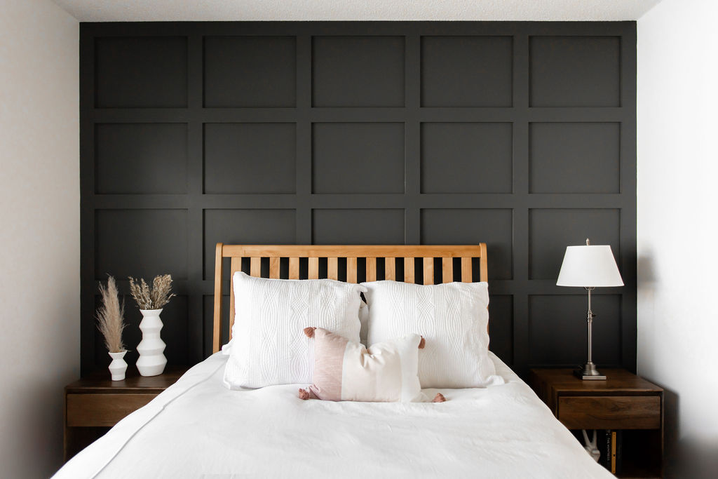
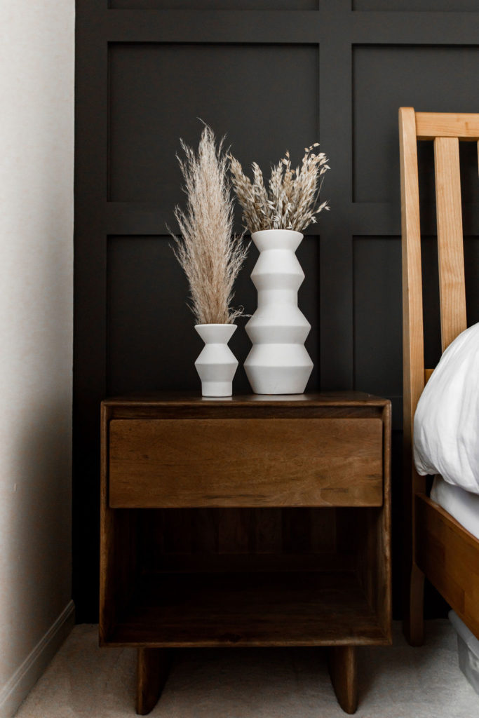

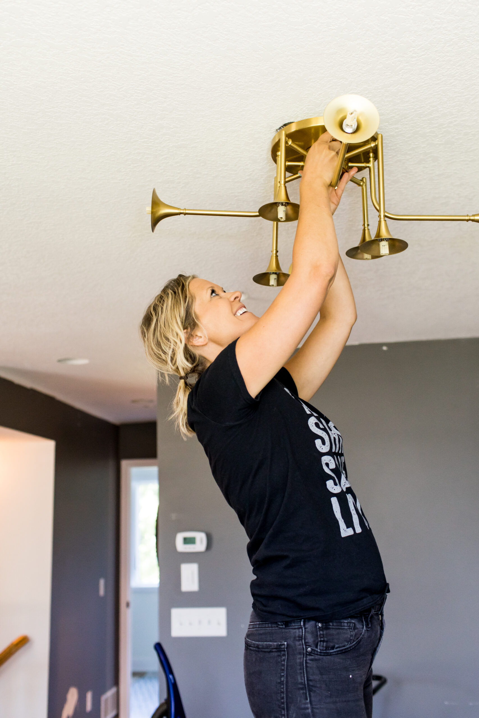
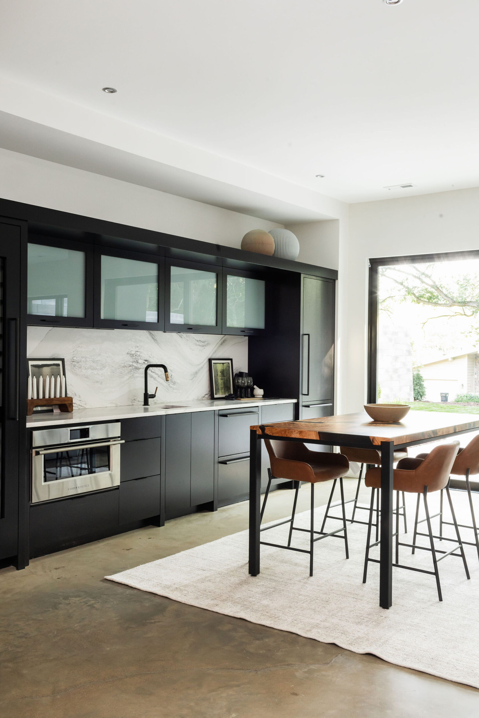
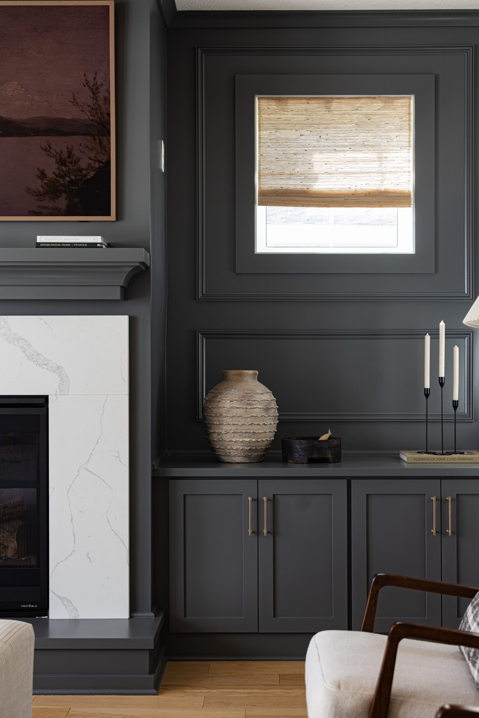
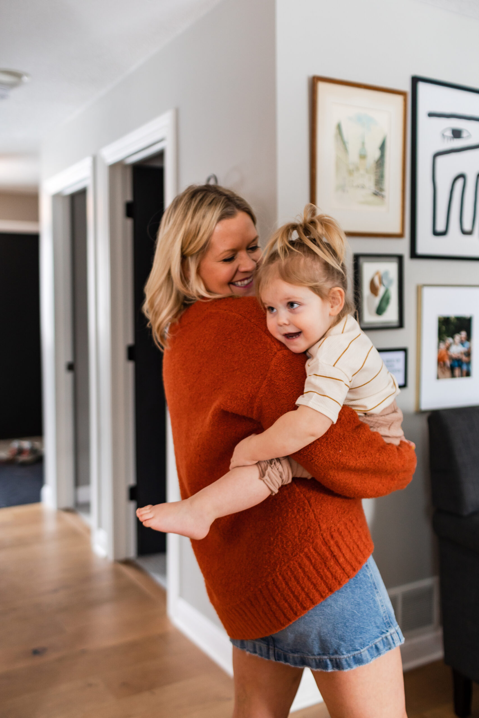
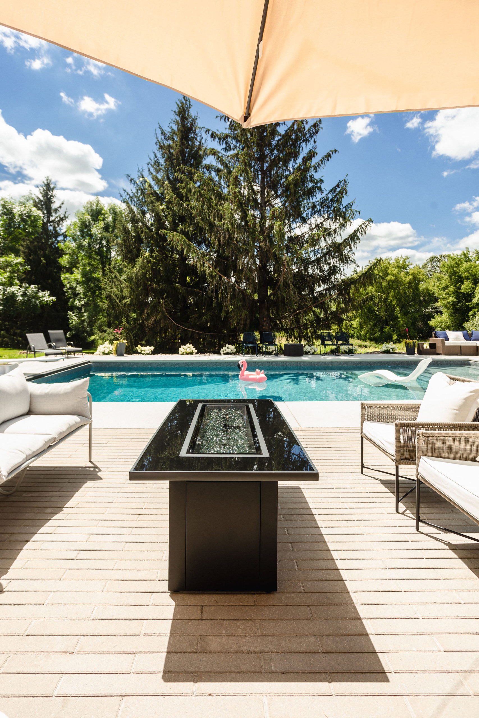
We just got black outlet covers and matched it to the wall.
Hello, what did you do with the outlets? Paint over them to match the wall or just leave them?
I have a wall I would love to do it’s 138 in wide and 85 in tall what should I make my squares?
Hey there. Love this article soooo much. Can you please help me figure out my calculations. My wall is 183” wide by 96” tall. I used your calculation and got 32.4” per space. My question is since our height is different shouldn’t there be a place in the equation for the height? Where does that come in? Can u please lmk my measurements I would be so appreciate.
Hey Desirae! You’ll want to do 6 squares wide by 4 tall. That is with 1 x 4’s measuring 3 1/2″ wide. Each box will be approximately 29 11/16″ x 18 7/8″
As long as each vertical and horizontal board is 3 1/2″ wide those numbers will work.
Hey Troy! You’ll want to do 5 squares wide by 4 tall. That is with 1 x 4’s measuring 3 1/2″ wide. Each box will be approximately 24 19/32″ x 19 5/8″
As long as each vertical and horizontal board is 3 1/2″ wide those numbers will work.
Oh man, thank you for catching that! Did our math wrong. It would be 22.4. Got that updated, thank you.
So sorry for the delay! Here’s how we did our formula:
To figure out spacing we took 133″ (the length of the wall) – 21″ = 112″
We then divided that number by 5.
112″/ 5= 22.4″
Which gives us the size for each space. 22.4″
133″ is the overall width
21″ is the 6 vertical boards multiplied by 3.5 ( A 1 × 4 is really 3.5″ wide)
5 is the number of spaces we will have
Does this help?
Can any one help to my previous reply
Awesome! It will look awesome. Snowbound is on the other walls.
We have a wall that is 202 inches wide by 93 inches high. What would be the best spacing to make this work? Can you help us figure it out?
Thanks so much for sharing! I’ll be trying this hopefully this weekend! What color paint is your other walls (the cream ones)? Absolutely beautiful!
Good Morning!
We have a 12ft by 8ft wall and are trying to figure out the dimensions needed but can’t quite get an even number in both directions. Would you be able to help? We would appreciate it!
Hi in need of help before I send myself daft im wanting to create a shaker wall i know the length width and size I want how do I work out size of the squares please :/