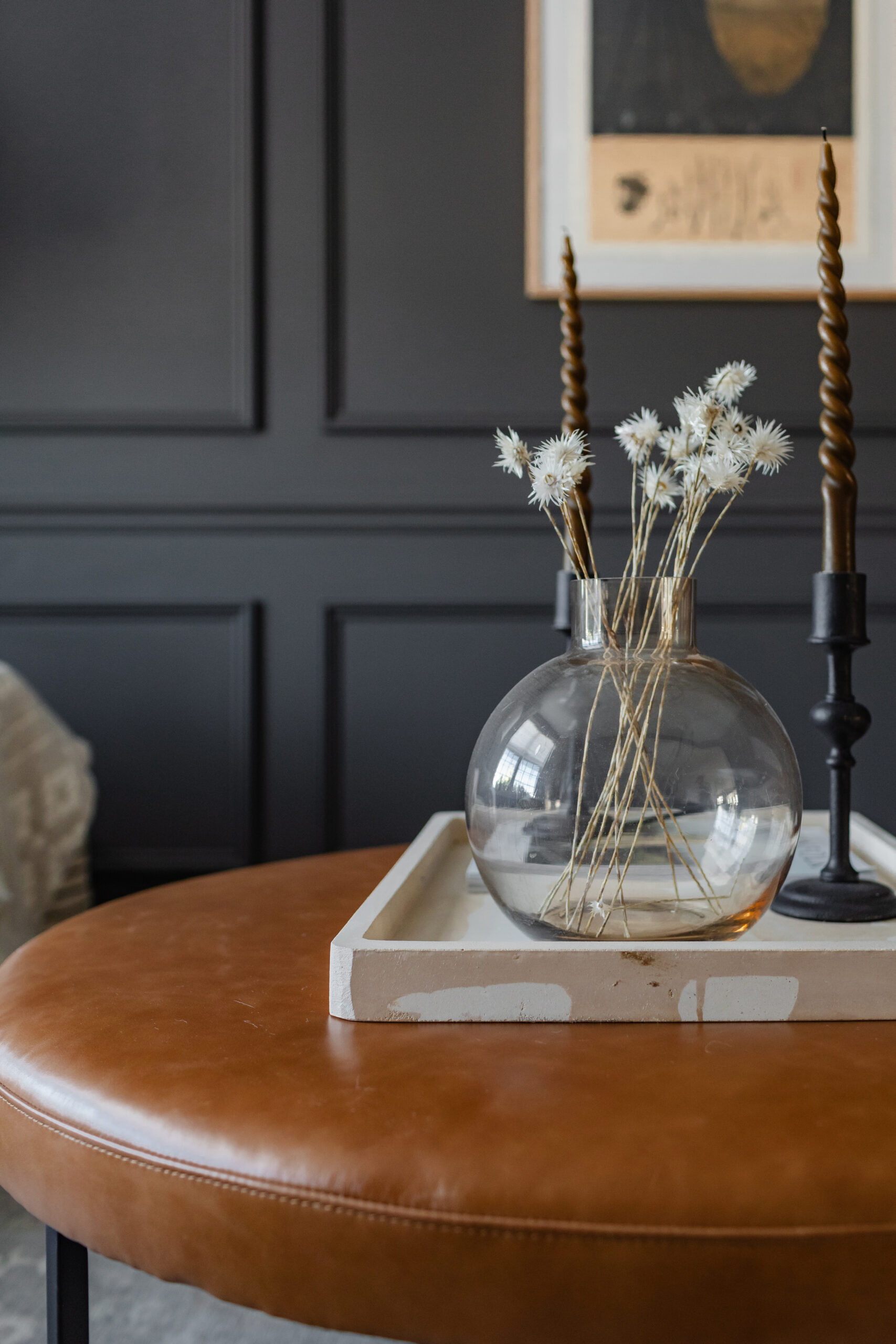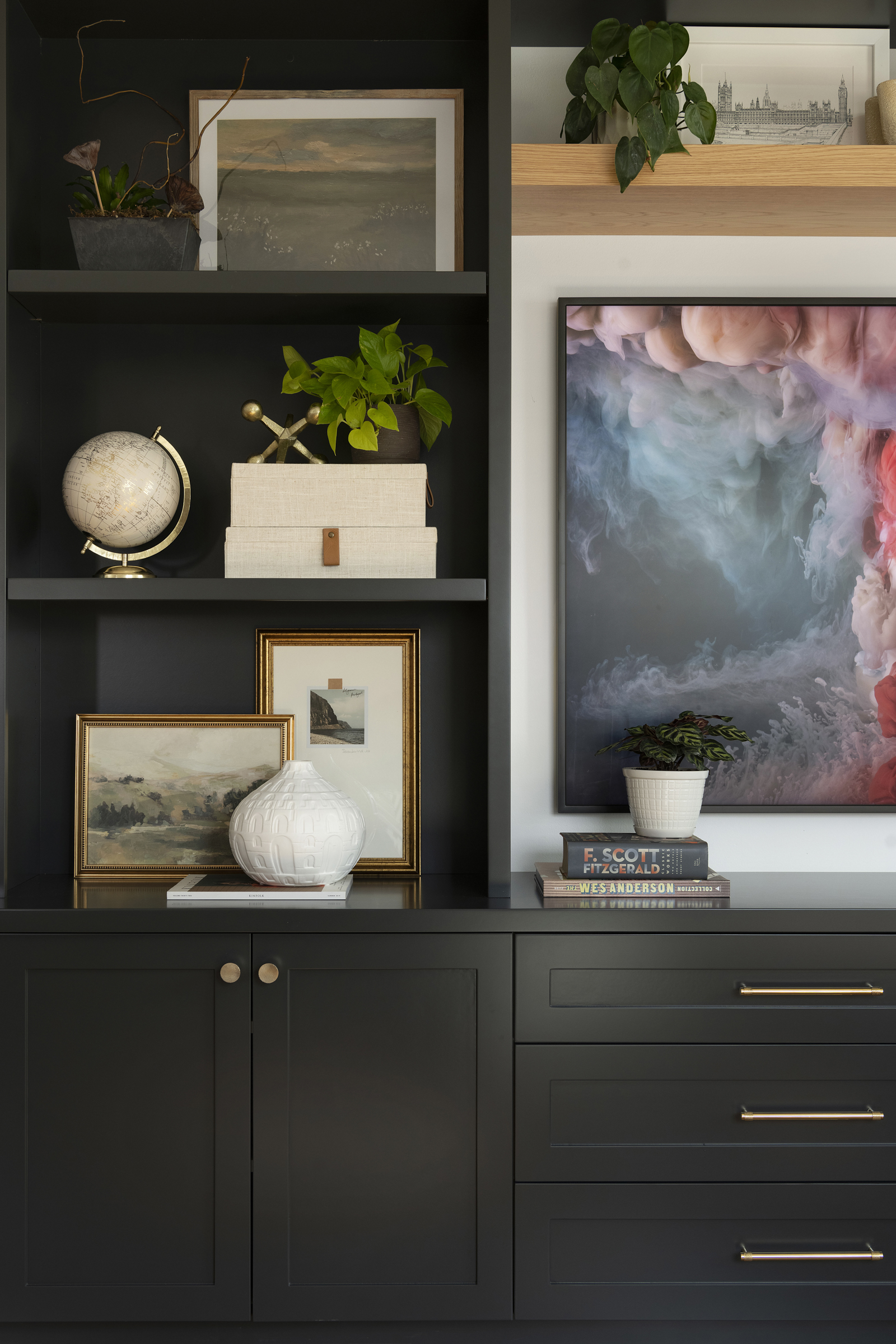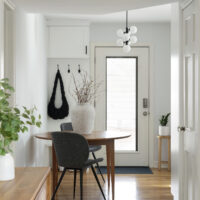
We often get asked what design software we use, so we wanted to share our favorites with you! In the remodeling industry, we have a big increase in clients wanting to see a visual of their space. They want to decide on paint colors or tile from the renderings, rather than waiting until construction. We also need technical drawings to send to get bids for countertops and cabinets, for applying for permits, and for plumbing and electrical. There are programs that are used for renderings, others just for drawings, and some for both.
Here are the different software programs that we currently use and how we use a combination to create renderings and floor plans for our clients!
SketchUp
Free Version – free, but not usable offline
Pro Version – $299/year, on desktop
I started using SketchUp in high school during an elective class where we created a floor plan and then built the entire house and imported materials and furniture. It was pretty much my dream class. SketchUp is a great program for creating quick sketches, easily adding any kind of material and actual images to your designs, and designing custom furniture or spaces. It used to be a free program that could be used on your computer. Now, the free version is available on a cloud system online, and the paid version is downloadable to your computer.
It’s also very simple to swap out different materials, so we like using SketchUp to show clients a couple of different options for their space. In the fireplace below, we were debating on different tile options, so we used the renderings to show a couple of different options and also polled our followers on IG too!
For the Molitor’s basement bar design, we used SketchUp to design out the suspended shelving and figure out the space with the image of the Mercury Mosaics tile design in the background. We imported the image and then built the shelves and placed them on top, to see what the space would look like before the shelves were made or tile installed.

With V-Ray Extension
There are various extensions for SketchUp that can make the drawings look more realistic. I have the extension called V-Ray and tried their free trial to get the hang of it. There are various settings to change and adjust to get the rendering look you like. While it takes some time to figure out, the realistic look is pretty incredible.
AutoCAD
Student Version – free
Full Version – $1,610
I learned and used this program in design school, and it is a lot more technical, rather than “pretty.” The ability to draw up plans and elevations to scale makes it a staple in the construction and design world.
Many manufacturers have plumbing, appliances, lighting, and furniture CAD files. You can download and insert them right into your drawing for perfectly scaled drawings. You can also create plot styles and streamline layers to create consistent drawings.
Chief Architect Interiors
Interior X12 – $2,195
We previously had Home Designer Pro, a product under the Chief Architect umbrella. We mainly used the basic program for getting permits and very basic plans, but it was limited in what it could do. Then we got the real deal, and it was a GAME CHANGER! Chief Architect Interiors allows you to import catalogs of national brands like Kohler, Delta, Cambria, Elkay, and more. It also has the NKBA standard dimensions and elevation measurements already loaded. Creating elevations is done by the click of a button. Plus, all of the components are adjustable by material, color, and look.
This program has combined all of the other programs into one. It allows us to create professional drawings and elevations and show renderings of the space in one program.
Adobe Creative Suite
Photoshop, Illustrator, Lightroom, InDesign – $52.99/month
These are the programs we use to make custom tile files for the renderings, create mood boards, and edit photos. We love the Adobe Suite because you can do so much with the apps. From removing the white background from furniture or light fixtures to overlaying pictures, these are some of our favorite programs to create material boards as well.
















4 thoughts on “Our Favorite Interior Remodeling Design Software”
Comments are closed.