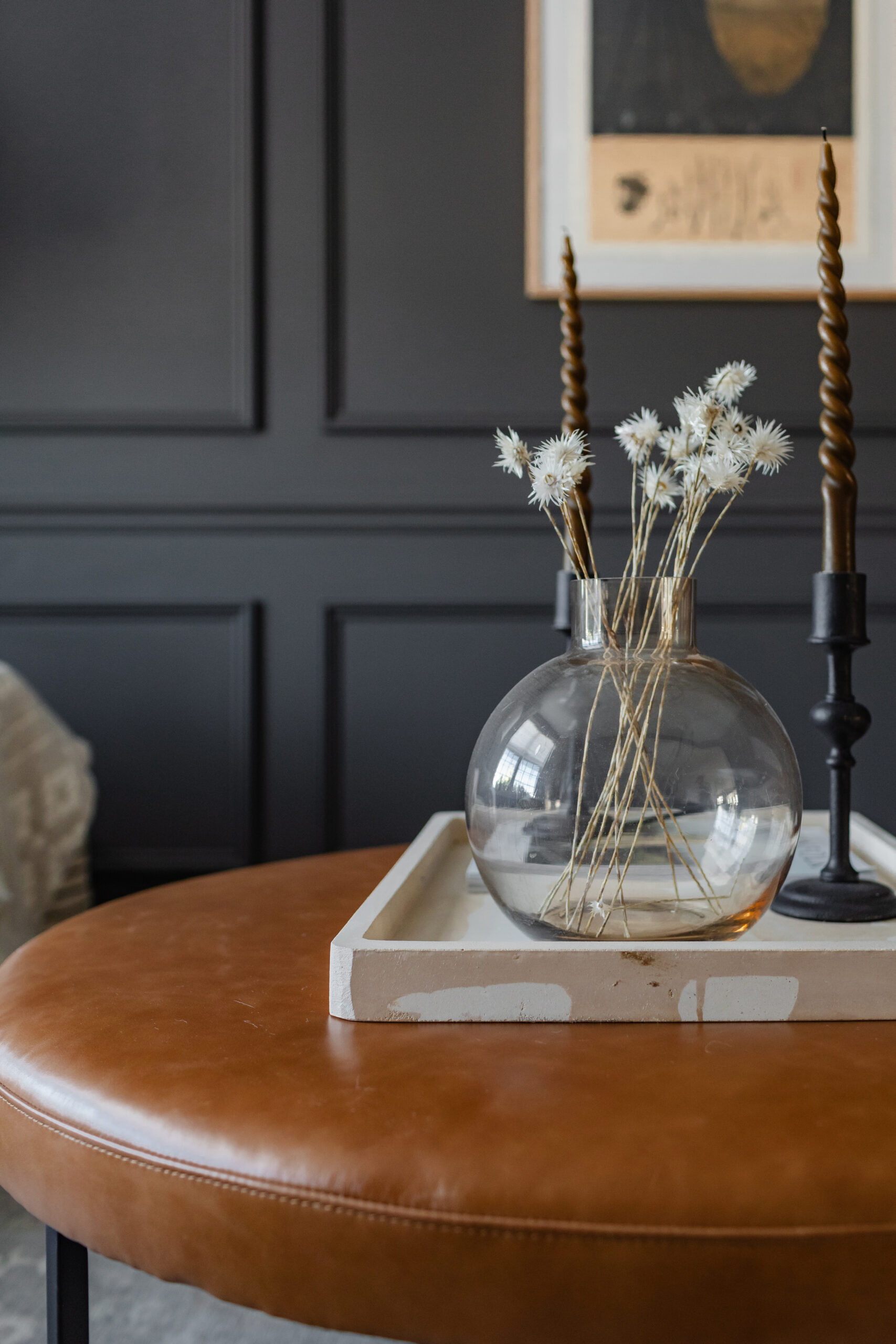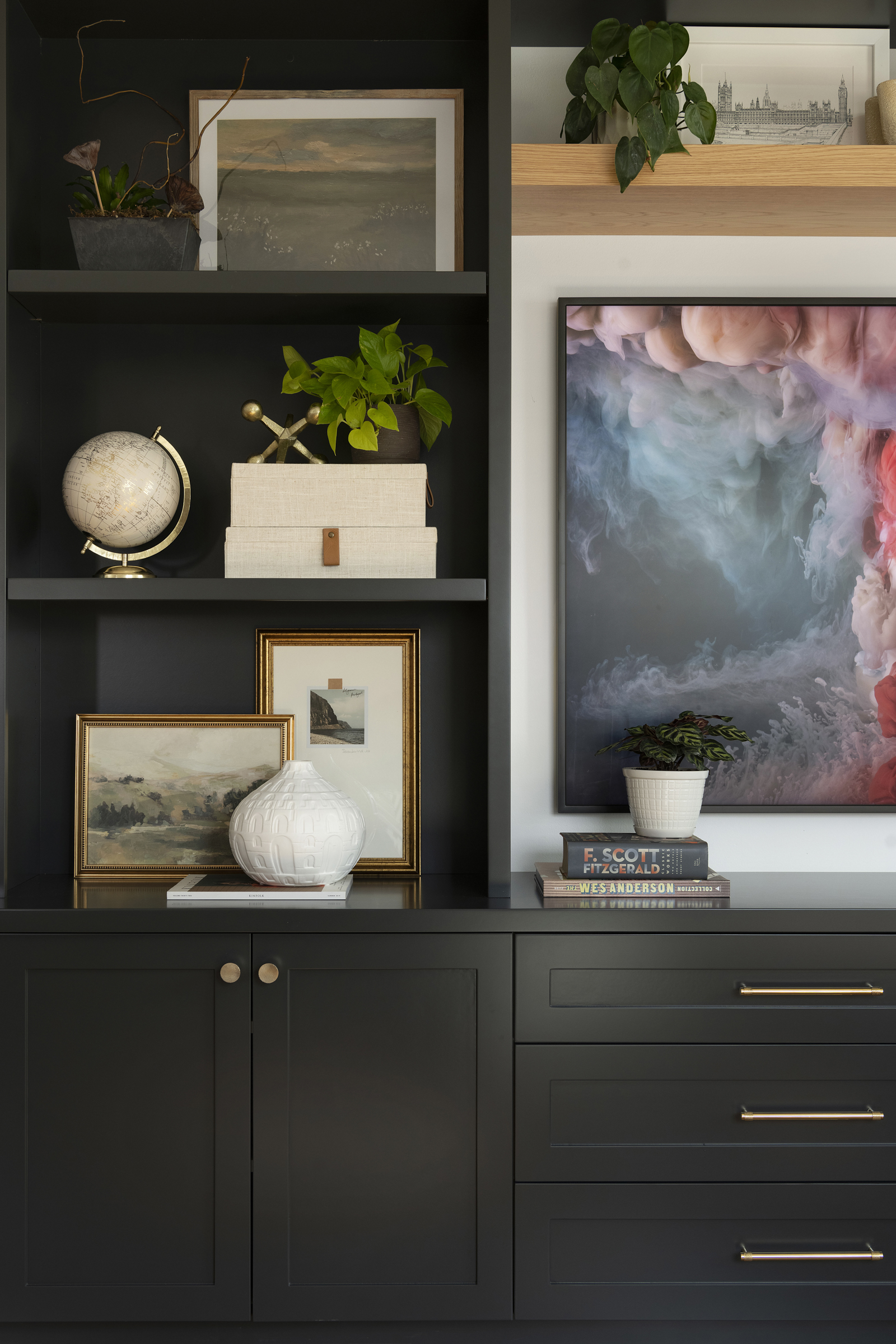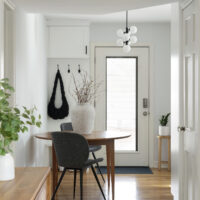
It’s reveal day for the Running Brooke project! We recently revamped our client’s living room and refreshed her bedroom and, we can’t wait to show you this transformation. Years ago, we remodeled the guest bathroom, followed by the master bathroom and a kitchen refresh.
Jamie also built coffee end tables for the living room and a wine rack. And now, we’ve almost touched every room in the home after finishing up with the master bedroom and living room.
The plan was to update the master bedroom and living room and refresh everything in her home, including all of the furniture and lighting. Due to Covid-19, some of the furniture items were put on hold because of shipping delays, but it’s already looking so good!
In the bedroom, a custom accent wall painted a darker color, and new nightstands have already transformed the space, and we can’t wait to see it once the rest of the furniture arrives. Let’s check out the bedroom…
Running Brooke Bedroom Details
Before
This space before was lacking the personality and style that our client was looking for. A large ceiling fan took up a lot of the sightline, and the bedroom felt smaller with similar color tones on the wall, floor, and furniture.
After
What a difference! The room feels larger and brighter already. The plan also includes a sleeker fan that is on its way, and a new headboard as well.
Running Brooke Closet Organization
Part of the plan for the bedroom included getting the closet organized and make better use of the space so that there was no longer a need for the dresser. Our client hired Lauren from Neat Method to come and do some closet organization, and we were blown away!
You can check out more of the details behind the closet transformation in this post – 7 Ways to Increase Your Closet Organization Space.
Shaker Style Accent Wall
One of the design elements our client knew she wanted was a board & batten style accent wall behind her bed. Jordan mocked up the design in our program, including the dimensions of the spacing, and we narrowed it down to a darker color.
Our client went with the paint color Graphic Charcoal, and then Jamie built and installed the shaker style wall, which turned out beautifully! For a full tutorial on the wall, so you can DIY it too, we have it for you here – How to DIY a Shaker Style Accent Wall.
The darker wall provides a focal point for this room and really grounds the space. It makes this room feel much larger and grander as well!
Running Brooke Furniture Selections
To complete the look in Running Brooke Project bedroom, we found new end tables, decor, and a new bed. Our client is still waiting on her new bed, but we love how the end tables and subtle pops of white cases brought the room together.
The natural look of the nightstands are a beautiful contrast to the dark accent wall. These nightstands are one of our faves now for the modern look, ease of putting them together, and functionality of the drawer and open storage.
Earth tone Totem White Vase | White Pure Ceramic Vase | Anton Solid Wood Nightstands
Running Brooke Living Room Details
Then we moved into the living room. For this space, our client also was looking for all new furniture, lighting, and updated paint. The other element for the living room was an entertainment center that would include closed storage, a space for the TV, and open shelving for decor.
Since this space is open to the dining room as well, the plan was to include furniture that would work cohesively with the living room and dining room.
Before
Before the new entertainment center, our client had been using two bookshelves and a TV stand. She wanted to bring this concept together into one custom piece that would provide storage and a beautiful entertainment center in her living room.
On the other side of the living room is a sofa and chair, along with a dining room. All of this furniture is getting replaced with a whole new look! The chandelier and other lighting in this home all went away too.
After
What a difference! This custom designed and built entertainment center was the perfect solution to our client’s living room.
Jordan mocked up the design for this piece as well, showing different options with shiplap or reclaimed wood. Then Jamie got to work building this out. From the floating shelves to the cabinets, to the shiplap, he built and installed it all with Topher. We can’t get over how amazing it looks!
With closed storage for all electronics, it keeps the rest of this entertainment center looking clean and streamlined. The TV is mounted on the wall, with wiring hidden behind instead of hanging down.
Open shelving on either side of the TV provides space to display books, photos, and other decor. The entertainment center is painted in Snowbound, which is one of our favorite whites, and definitely brightens up this living room.
Shop this Post
Earth tone Totem White Vase | White Pure Ceramic Vase | Gold Geometric Sculpture | Concrete Looking 12″ round planter | Anton Solid Wood Nightstands | Decorative Wooden Balls | Leaf Gold Tray | Gold Flush Mount | Gold Glass Pendant | Multi-Light Chandelier | Dining Chandelier | Cabinet Hardware


























I have been eyeing this built in entertainment center for the longest time. Do you have the building plans/material list for it? I would appreciate it so much if any info for resources can be shared. Thank you!
Love the new wall unit! Where are the wood shelves from?
I love this entertainment center! Do you have building plans for it?