
Say hello to, The Bradford! This project is a main level remodel, and we have had SO much fun with this client and this project. It’s a full gut and remodel taking this baby down to the studs.
My favorite thing about this home is that our client bought it from her parents, who downsized, so it’s an even more special project. One of the first times I went to the home, Ellie was just weeks old, and the mom was there and was so excited to see what we were going to do with the place. It melted my heart. And our client has such great taste it has been such a fun process to collaborate with her. Our client and her daughter are moving into this home, so we’ve been able to add some fun girly, girl elements into the home, such as leopard print and lots of floral wallpaper.
Before
So first, the most fun part…let’s rewind to the before.
This project has been a long time coming! We’ve been working on this home for a year, planning this project. There were many structural changes they wanted to be done in this space, so the first step when kicking things off with our client was to hire an architect and an engineer. Even before we dove into selections, our client hired our architect Jennifer to draw up all the plans.
This home is along the Mississippi River with some great views! However, the views were hidden from the kitchen, so of course, the walls were coming down.
And all new Marvin windows will be going here.
All of this right here, even the stone, came down…
This backroom will soon be the office, with some fun bold wallpaper on this back wall. And which you can see but to the right is all windows, with a river view as well.
What was a simple laundry room…you guessed it… it will soon be covered in another fun wallpaper print! Once this is done, our client will be want to do laundry all the time because this room will be so fun.
And this right here will be a little hard to explain. See where the closets are? Well, on the other side is another bedroom. We took this entire wall down and will convert the bedroom behind to be one badass walk-in closet.
Here is what is on the other side that will soon be our client’s master en suite.
And our client will be completely redoing the exterior as well. The roof has already been replaced, and next up, some moody exterior finishes.
Designs and Selections
Our conversations with the clients had us dreaming up some super fun ideas, which led us to these amazing designs! This has truly been a collaborative process from start to finish. Sending ideas to one another daily when we felt inspired and saw something we loved – which always makes for the best end product.
Girl’s Bathroom
This right here will be her daughter’s bathroom. Hello, penny pink tile and cheetah print wallpaper!
Wallpaper | Sink Faucet | Hardware | Bathroom Sink | Countertops | Shower Arm | Shower Head | Hand Shower | Valve | Shower Drain | Mirror | Lighting | Toilet Lever | Toilet Paper Holder | Towel Bar Hooks | Robe Hooks | Bathroom Floor | Shower Floor Tile & Niche | Shower Wall | Get Ready Station
Kitchen
And for the kitchen, the one thing our client knew she wanted was concrete flooring as she was so over the light oak hardwood flooring throughout her current home. Another thing was dark cabinets! We went with a modern vibe and can’t wait to see this come to life soon.
Cabinetry Colors | Floating Shelves | Fridge | Oven | Dishwasher | Microwave | Sink | Pot Filler | Faucet | Countertop | Kitchen Backsplash | Pendant Island Lights | Dining Table Light | Sconces | Door Hardware | Drawer Hardware
Main Living
The main living room will play off of the kitchen, so we went with the same dark and moody vibe to complement one another. This is the perfect space to do it as the entire wall adjacent to the kitchen is all windows to bring in that light and bright feel.
Wall Paint | Foyer Light | Hallway Light | Picture Lighting Nook | Fireplace | Hardware | Trim | Interior Door Hardware
Dry Bar
We’ll also be doing a statement dry bar off the main level living area and kitchen. After seeing Jkath’s owner suite in their home, our client said she wanted that same cabinetry piece of furniture in this area.
Countertops | Hardware | Accent Wall | Open Shelving
Laundry
Like I said, who wouldn’t want to be doing laundry in this room soon! This wallpaper is sitting in our office and I’m tempted to use it for myself, it’s so dreamy.
Sink | Faucet | Wallpaper | Countertops | Ceiling Light Fixture | Open Shelving
Office
Wall Paint | Wallpaper | Lighting/Fan | Flooring
Bedrooms
Wall Paint | Lighting\Fan | Girls’ Bedroom Flooring
Owner’s Bedroom
Wall Paint | Lighting/Fan | Closet Lighting
Owner’s Bathroom
Wall Paint | Shower Accent Wall – Single-Back Wall | Shower Wall | Shower Floor | Main Floor Bathroom | Sink Faucet | Shower Head | Shower Arm | Handshower | Valve | Free Standing Tub | Tub Filler/Handshower | Mirror | Lighting | Tank Lever | Hardware | Sink | Toilet Paper Holder | Hand Towel Ring | Towel Bar Hooks | Countertop
Powder Bathroom
Wall Paint | Accent Wallpaper | Main Bathroom Floor | Sink Faucet | Mirror | Lighting | Toilet Lever | Countertops | Toilet Paper Holder | Towel Bar | Hardware | Bathroom Vanity
Renderings
Renderings are also our favorite part of the project. To show our clients exactly how the finishing selections will look in their home. We can’t wait to see these come to life!
Girls’ Bathroom
I mean COME ON!! How fun does this bathroom look??
Kitchen
The contrast between the black cabinetry and white countertops, backsplash, and appliances makes for the perfect modern space, but it still has warmth. The gold accents add the perfect touch.
Main Level
The black fireplace surround will tie in with the kitchen, but it’s still its own statement piece.
And this is the dry bar that will now be revamping the cabinetry to look more like a furniture piece.
Under Construction
The guys have been hard at work, as we are currently under construction on the Bradford! We have loved heading over there to talk through the designs and see the progress being made to turn this house into the stunning designs and renderings that have been crafted.
As I said, we took this entire home down to the studs.
This wall will eventually be where the fireplace is.
And here’s the kitchen! Doesn’t it look great?!
We have run into a few hiccups while under construction, but nothing we couldn’t handle and overcome! One was asbestos, so we had to hire professionals to come in and remove it safely and dispose of it. So that set us back a couple of weeks. Another situation we ran into was some areas under the foundation had framing done, but not all. So we had to break up a lot of the flooring and relay concrete throughout the entire home. Which actually worked out just fine as our client wanted the concrete look for her finished flooring regardless.
Here what was two separate bedrooms will soon be the owner’s ensuite and we’re adding in a powder bath!
More goodness to come! We CANNOT wait to see The Bradford’s final product, and we more importantly cannot wait for our clients and all of YOU to see it.
Stay tuned for the reveal of The Bradford coming soon!
https://construction2style.com/web-stories/the-bradford-designs/




































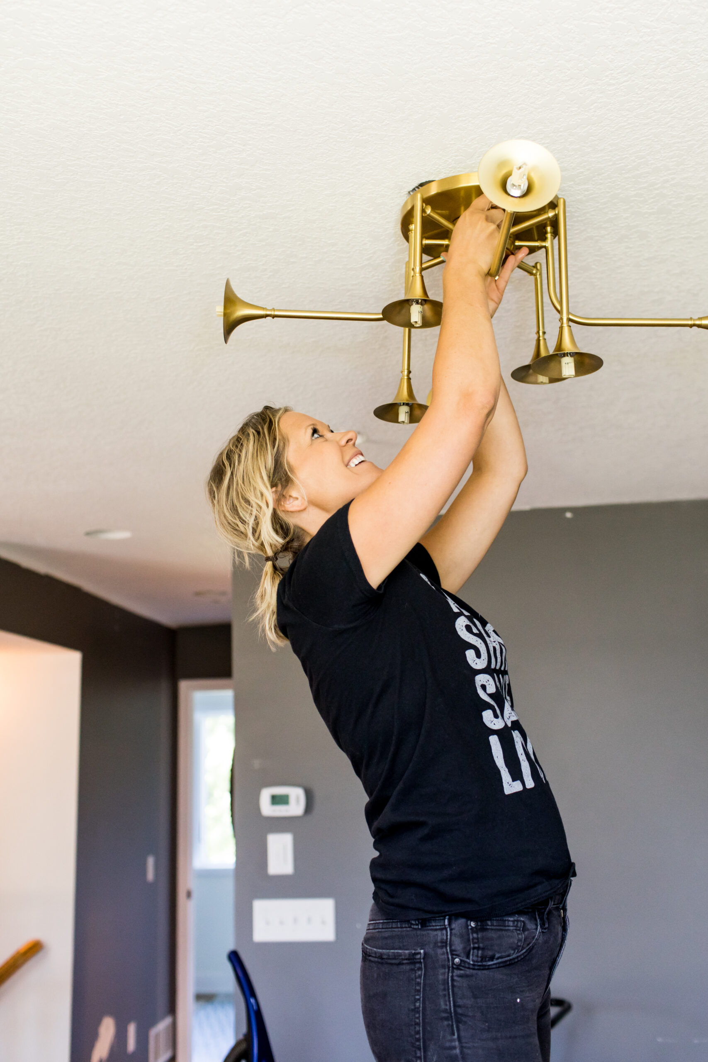
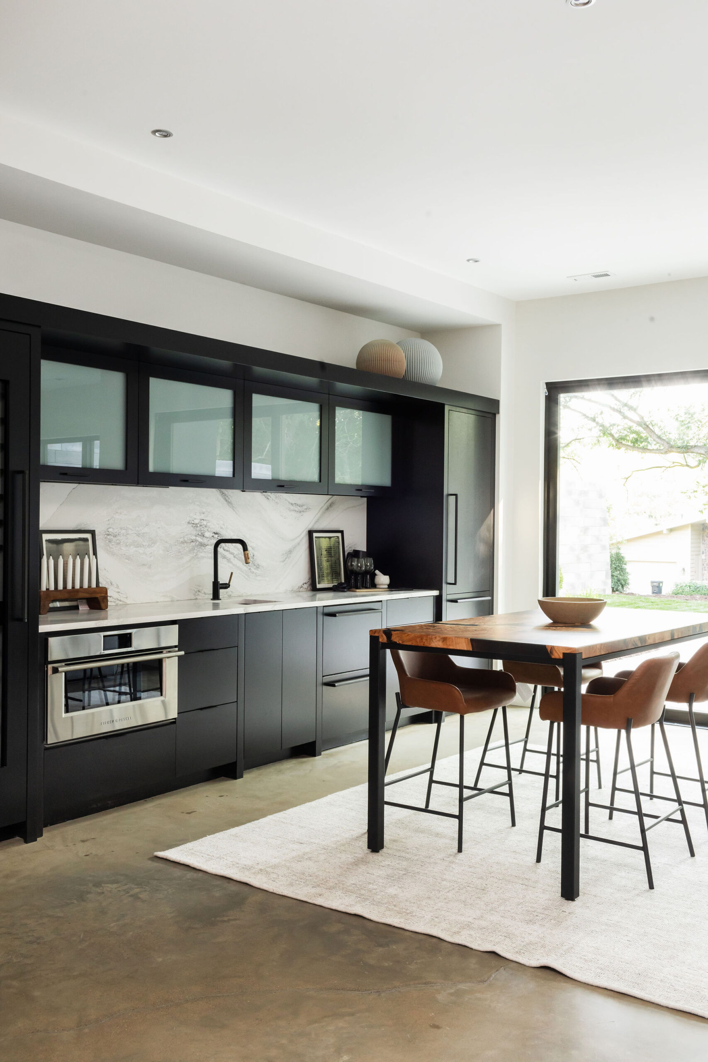
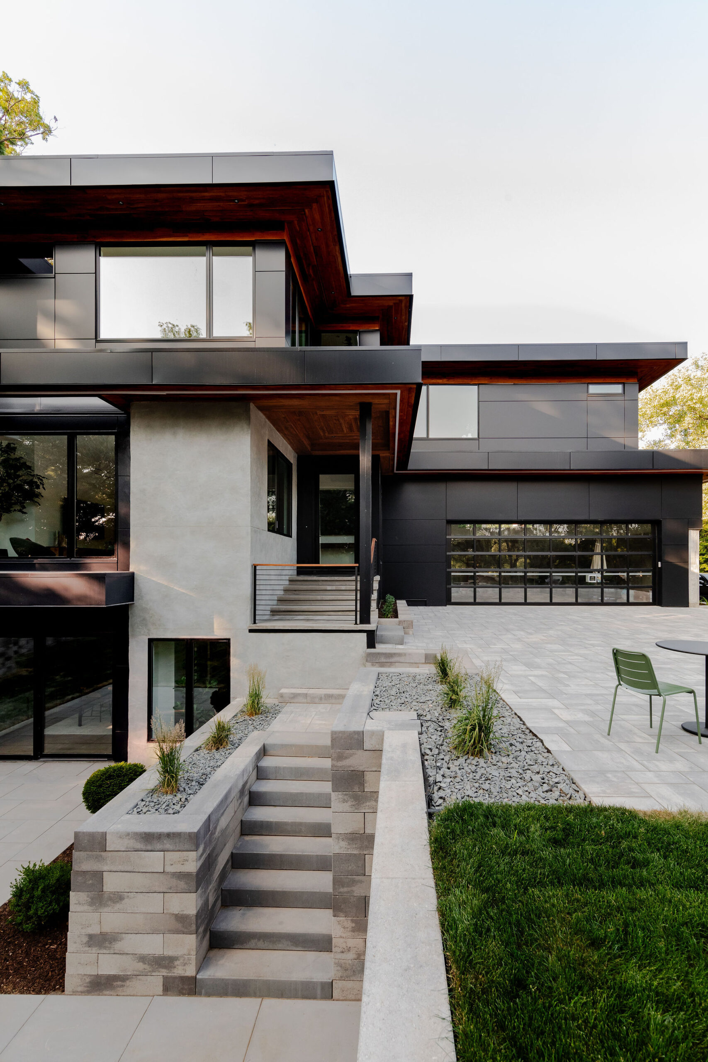
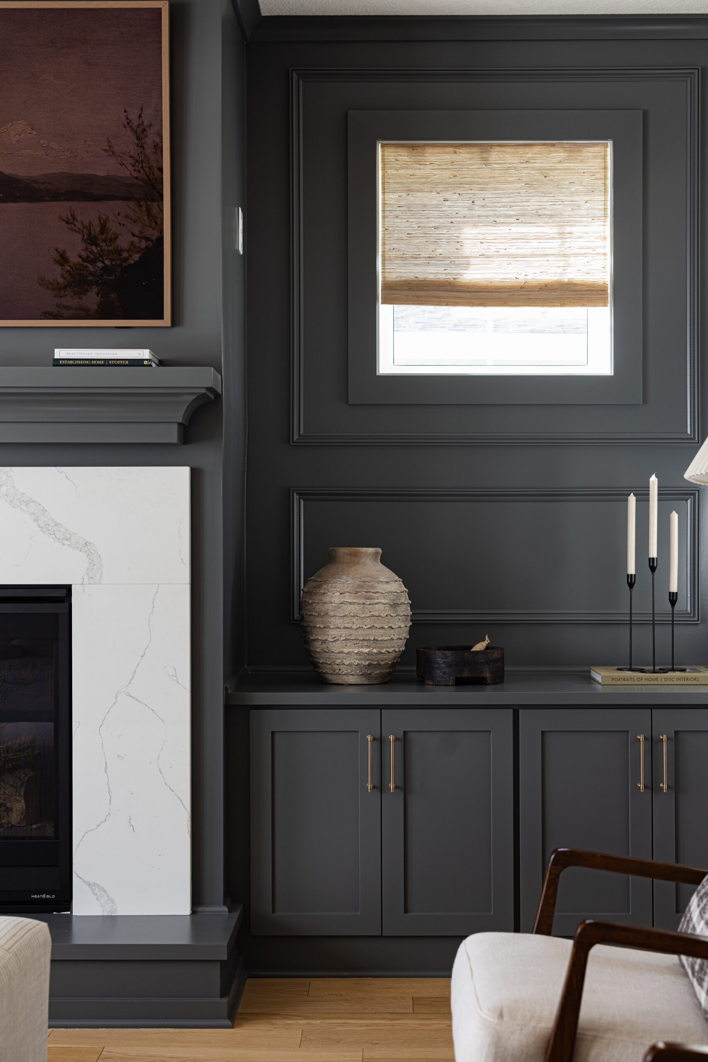
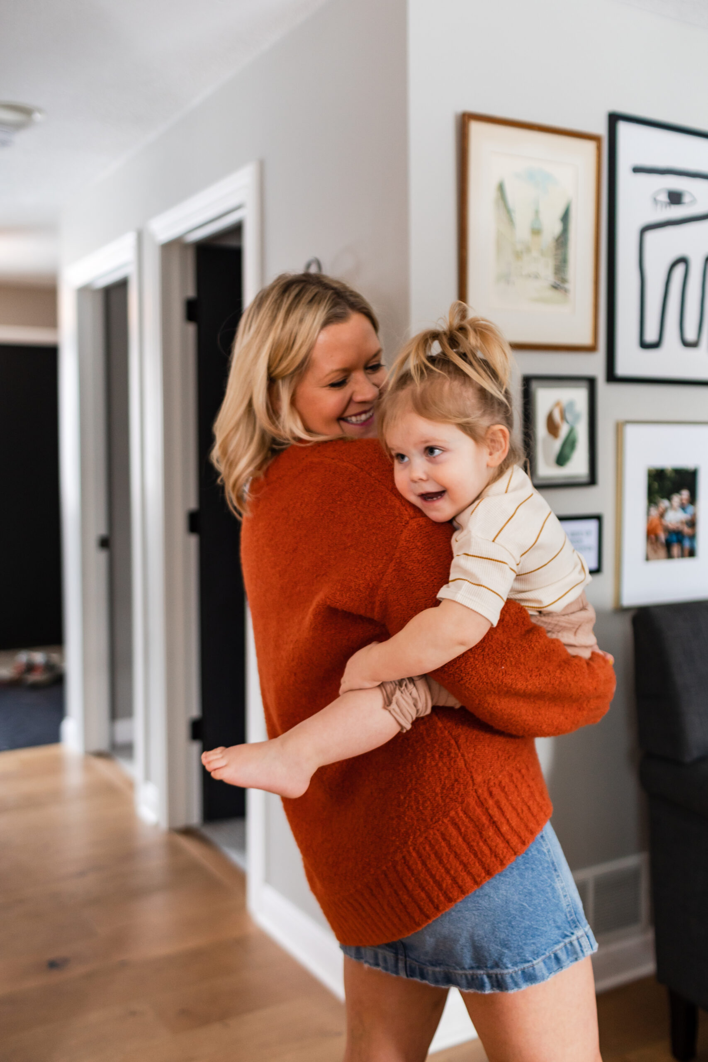
One thought on “The Bradford Home Design”
Comments are closed.