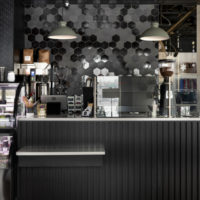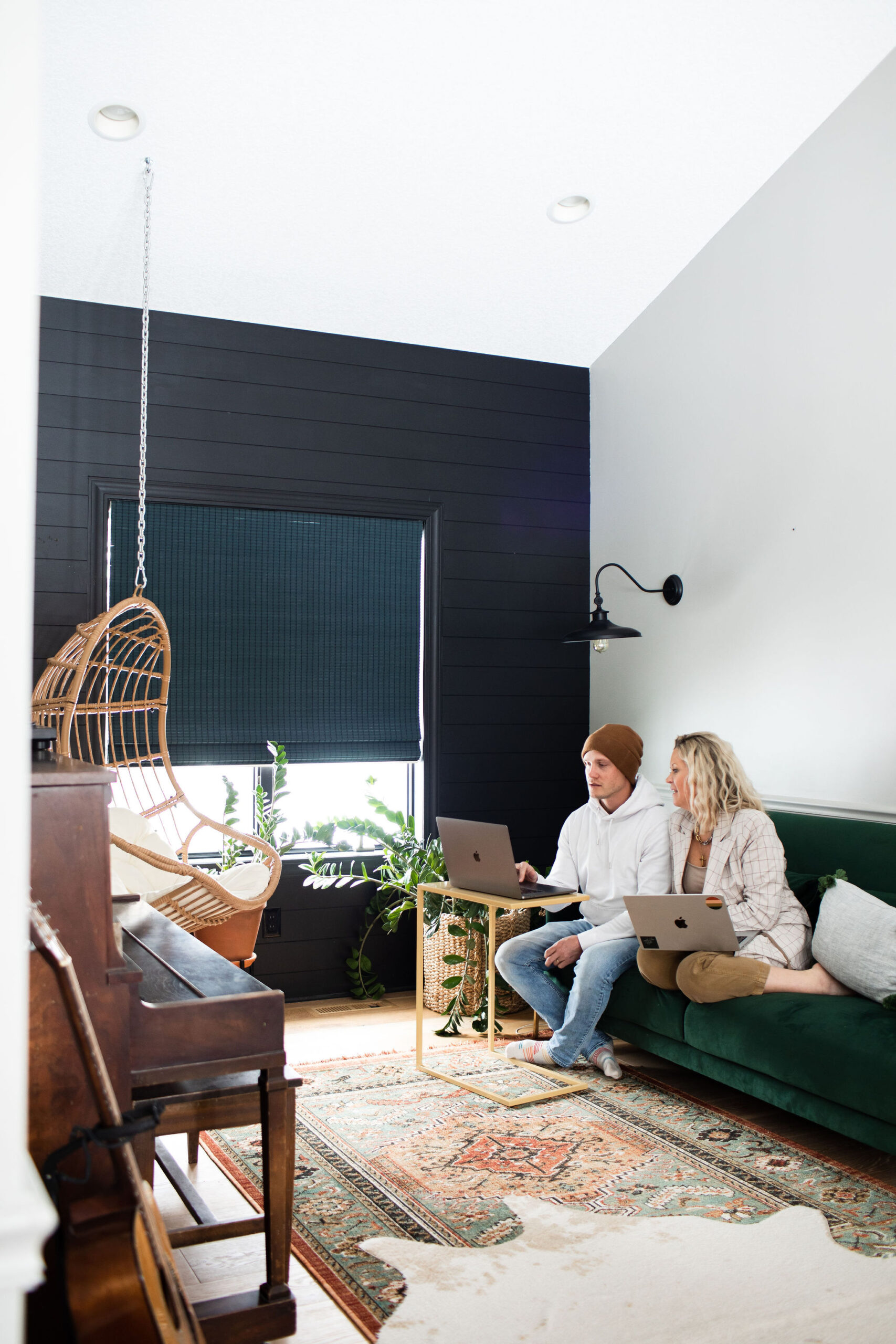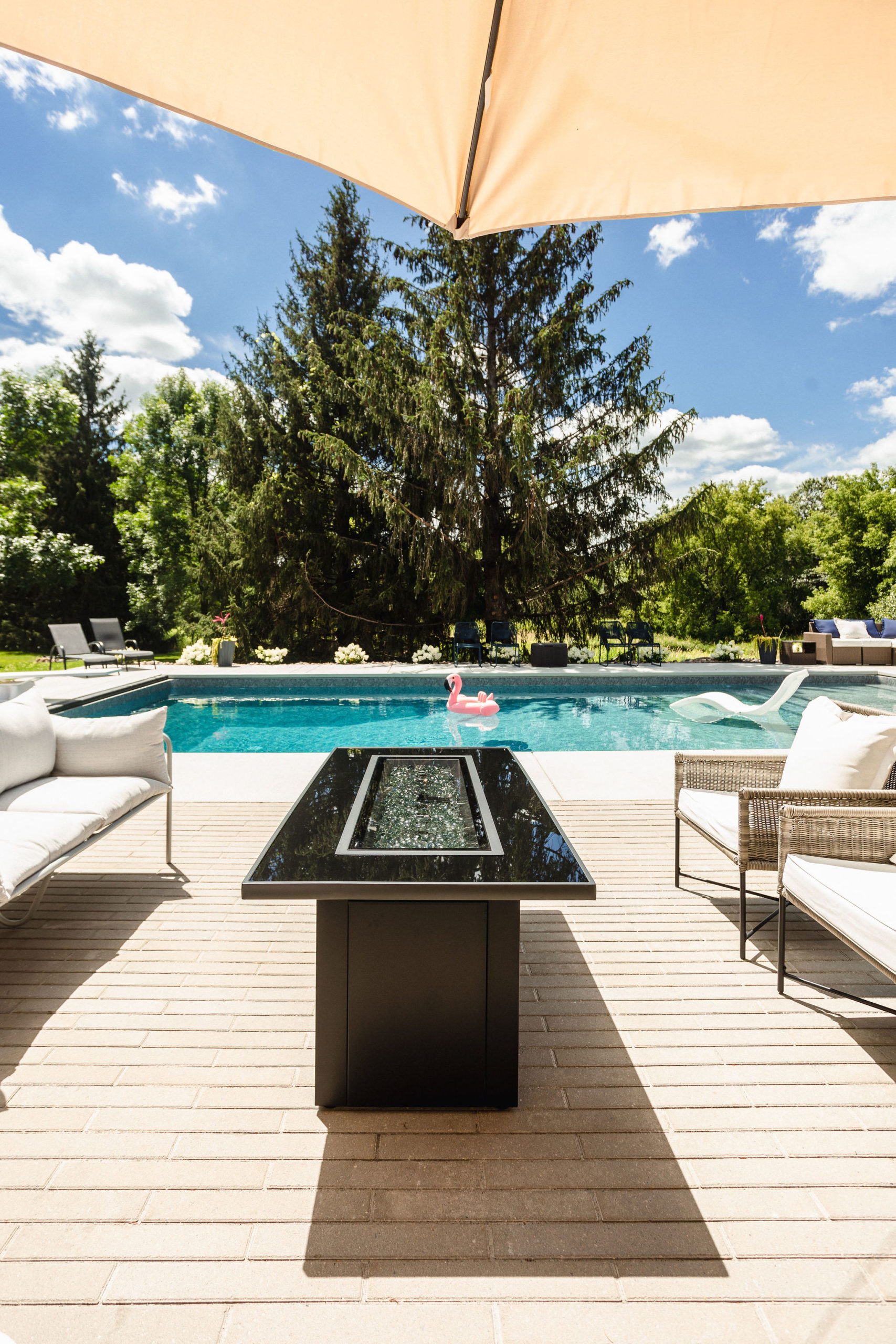
Get excited, friends! We’re back at the #UptownModernChateau home – who was here for this same client’s kitchen remodel project?! Round two was the primary ensuite, adding an addition off of their bedroom to incorporate a bathroom, a revamp of their bedroom, and remodeling their guest bathroom. We also built custom walk-in closets for him and her, making this space as practical as it is gorgeous. A total game-changer for this home and our client’s lifestyle.
We took this bedroom from basic to breathtaking by adding a brand-new ensuite. And it’s more than just a bathroom; it’s a high-end oasis. We went all out with a stunning JKath walnut vanity, paired with a sleek Cambria quartz countertop and an entire shower surround install … as you can see – it’s pure luxury. Which is what our clients are all about.
Before
In this post, we’ll dive into all of the details behind the primary ensuite. You can scope out this blog post for the reveal behind the guest bathroom, which is just as fabulous.
As you can see, our clients were in much need of storage and a custom closet. That close you see to the left here in the photo below was their own closet for him and her. Where you see the hanging rack, is where the addition opened up into – their bathroom. Coming off of the back of their home, overlooking their pool area.
Within the bedroom, new wallpaper to set the tone, we also updated light fixtures that now illuminate the space, and stylish lighting fixtures above the bedside tables for a touch of elegance. As well as new custom crown molding, paint, and furniture.
We created a walk-in closet, and not just an ordinary closet; it’s designed to seamlessly blend with the room’s aesthetic. Extending from the right of the door, stretching all the way to where the mirror stands, perfectly integrating with the existing decor below. The unutilized space is now perfect for our client to set the tone to get ready for her day.
Designs
We were on the ball, collaborating closely with our architect to draft plans while working on the kitchen remodel back in 2020. These clients were already thinking ahead. And we love a good plan! After finalizing selections and tweaking the layout, we were all set to dive into this new adventure.
As we mentioned we initially teamed up with this amazing couple during the early days of the pandemic, and let me tell you, they were absolute champs. Despite shutdowns, delays, and having to cope without a kitchen while stuck at home, they navigated it all with grace. So we knew this project was going to be fun!
These were the initial concept and mood boards that kickstarted our creative journey with the client. While the overarching vibe successfully carried through to the final design, the specific selections evolved along the way. It’s essential to highlight this, especially in the initial stages of design when we have a vision. As conversations and planning unfold, changes are inevitable – and that’s the beauty of the process. Design is dynamic, ever-changing, and ultimately, a transformative journey.

Under Construction
Selecting the wallpaper was an intricate process! We meticulously sifted through hundreds of options to find the ideal wall coverings. Incorporating a subtle yet impactful wallpaper behind the vanity in the bathroom and the headboard in the bedroom was crucial. Our goal was to achieve a seamless flow while still making a design statement. Additionally, we had to guarantee that the materials used in the bathroom were moisture-resistant.
Throughout the construction period, our client was frequently traveling, so we mailed samples back and forth, sharing laughter as we worked to install something we both adored. Despite the lengthy journey, the end result was perfection, making every moment of the process utterly worthwhile.
The bedroom we painted blue and the client and team weren’t big fans. So mid- construction – we shifted gears. And so glad we did!
After
Dun, dun, dun …
A cherished element of our design was the entrance to the primary bedroom en-suite. We incorporated (what was a basic door frame) an arch in the doorway to infuse the space with the timeless charm reminiscent of a bygone era, dating back a century.
One of the most rewarding aspects of expanding existing homes is the opportunity it provides to infuse our design concepts into otherwise blank spaces, all the while catering to our client’s specific needs.
In our quest to ensure a space that stands the test of time, we collaborated with our skilled friend, Jennifer from American Prairie Architects. She had previously assisted us in creating the architectural plans for their initial remodel, and she returned to help us refine the blueprints for phase two.
The new bathroom now extends from the opening of the original closet to the end of the wall. Featuring a double vanity and a spacious walk-in shower, it perfectly meets our clients’ requests for a neutral, light, and bright ambiance. Our design team is particularly captivated by the prospect of using a full Cambria slab as the shower surround. Additionally, to maintain the house’s unique character, we are integrating a series of arched details, mirroring the architectural elements found throughout the rest of the home. Stay tuned for the grand reveal of this meticulously planned and beautifully executed bathroom space!
Photo credit: Spacecrafting
Selections
Bathroom Flooring | Custom Vanity with Custom Stain Color from JKath | Vanity Hardware | Shower Surround & Vanity Countertop – Cambria Quartz | Mirrors | Sconce Lighting | Faucet | Shower Fixtures | Tank Lever | Robe Hooks | Towel Bars | Bathroom Wallpaper | Runner Rug | Turkish Towels
Bedroom Wallpaper – Ordered from Diving Living Space | Throw Pillows – Blue | Throw Pillow – Sphere | Throw Pillow – Lumbar | Amber Vase | Chunky Blue Throw | Fan Light Fixture | Nightstands | Bed Frame | Closet Wallpaper | Custom Closet | Bud Vase – Medium | Bud Vase – Small































One thought on “Upton Modern Chateau Primary Ensuite Reveal”
Comments are closed.