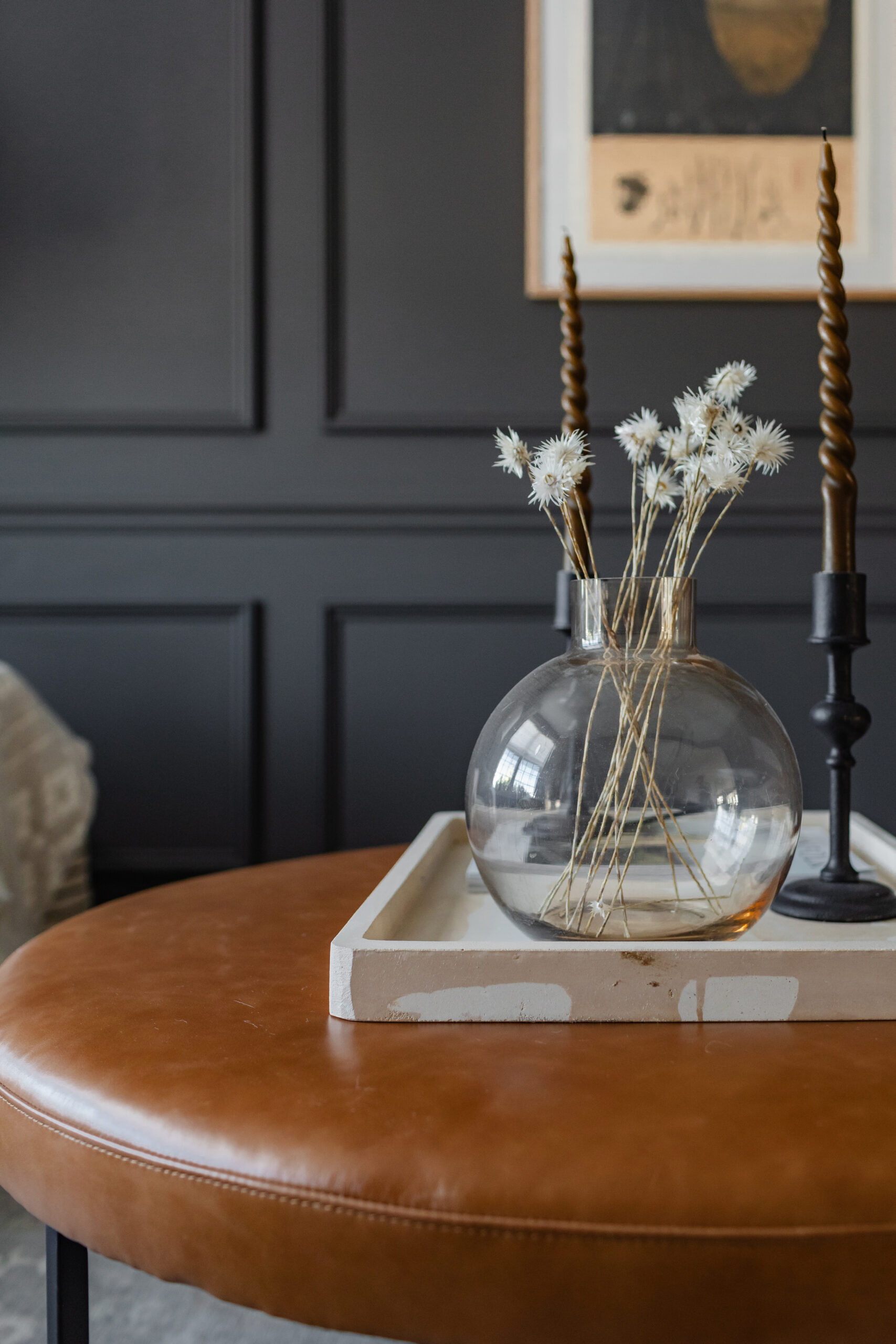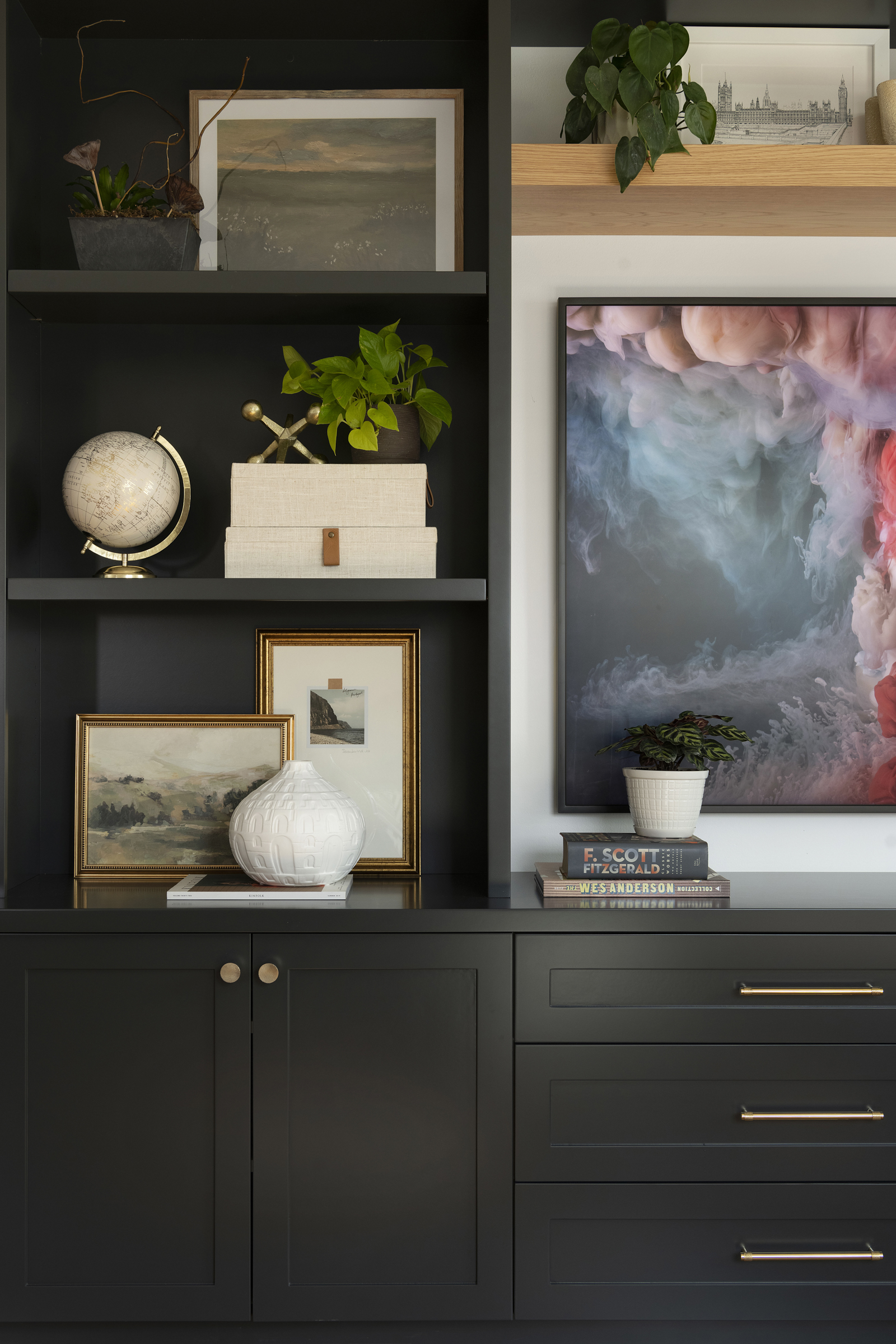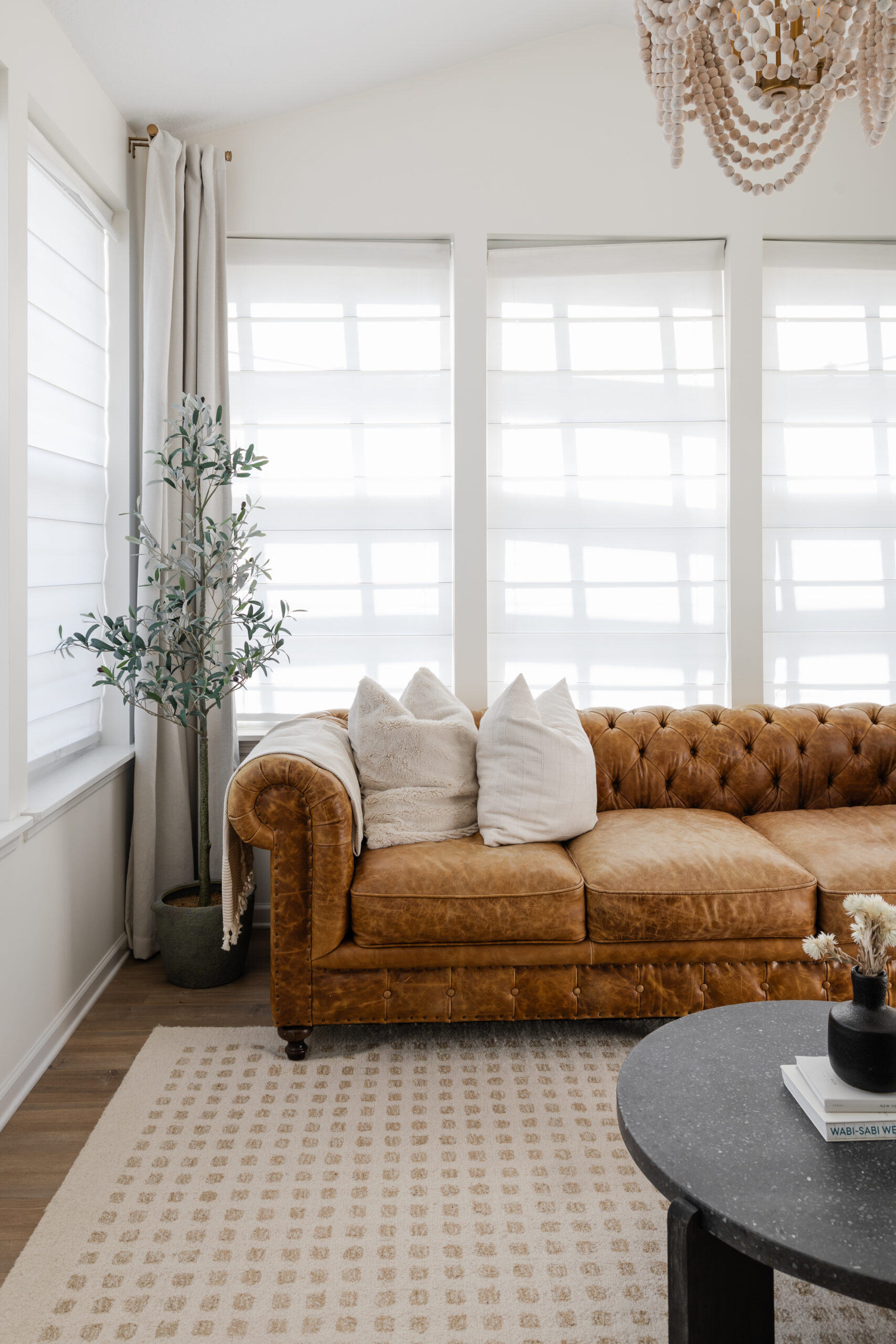
I bought a house! It’s a fixer-upper in need of a little TLC but it has sturdy bones and it gives me a chance to do my own design on my first whole-home project/flip. The plan is to do nearly everything on my own, with some assistance from my brother. This is something we’ve talked about doing for years and with all the craziness going on in the world we decided there is no time like the present.
Take a look at this gem and our plans below:
Bathrooms
The very first project is to get the main level bathroom into a safe and working order. We need to take everything down to the studs and started from scratch.
New tile will be installed on the floor and the walls of the shower. I’m going to block off the small closet in the bathroom to open up space in the next room for HVAC upstairs.
Finally, I’m going to be making my own floating vanity. This bathroom is actually a nice size. We’re planning on going with a clean, white design, with black floors and fixtures.
The upstairs bathroom will go through a similar transformation. Everything will be torn out and we’ll go with a clean white look, with dark tile floors. We’ll widen the small shower insert that is there currently, and add fresh wall tile.
Bedrooms
The main level bedrooms of the fixer-upper have hardwood floors that will be refinished, as well as fresh paint and trim. The upstairs bedrooms will need more work as they have some delightful bright red and green carpet that needs to go (or make an offer if you need this carpet in your life:)). It will be replaced with fresh carpet and the hallway will be a nice laminate or hardwood.
The rooms will take fresh paint and new trim. Also, the entire ceiling upstairs is old and has an odd tile look to it, which will be replaced with sheetrock.
Kitchen
The kitchen will be gutted and brought back to life with fresh hardwood floors, new cabinets, backsplash, a giant sink, new appliances, and a range hood. Granite countertops would look great in here but also tossing around the idea of butcher block or concrete.
Floors
The main level of this fixer-upper has mostly its original hardwood floors that will be refinished. Bathrooms will get fresh dark tile on the floors. We’re thinking the kitchen and upstairs hallway will get some lovely hardwood or nice laminate. The rest of the house, including the stairway going upstairs, upstairs bedrooms, and basement living area will get a neutral colored carpet.
We’ll be updating you on the Phalen fixer-upper as we knock out these projects room by room! I hope you follow along 🙂


















