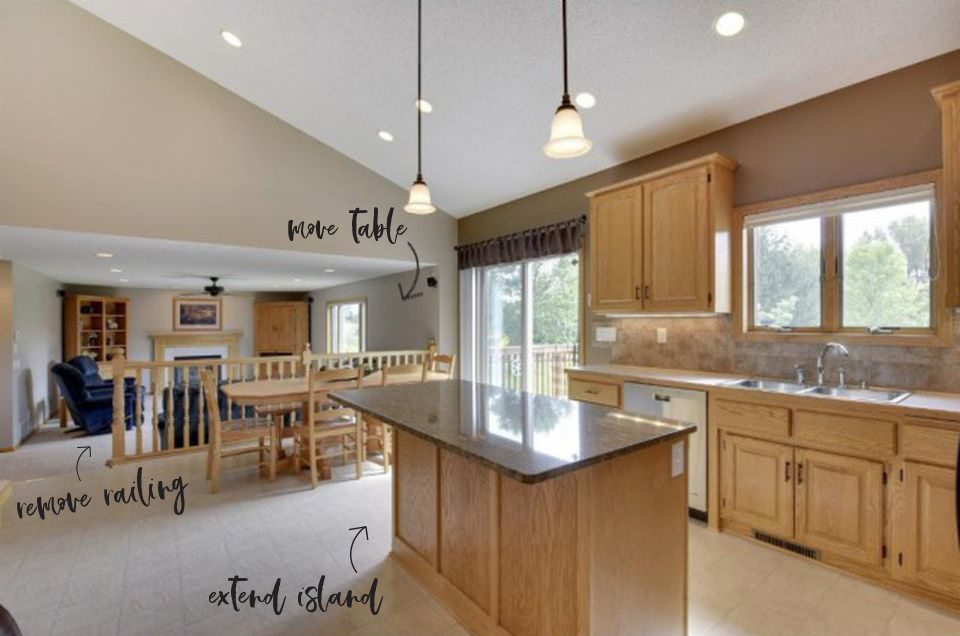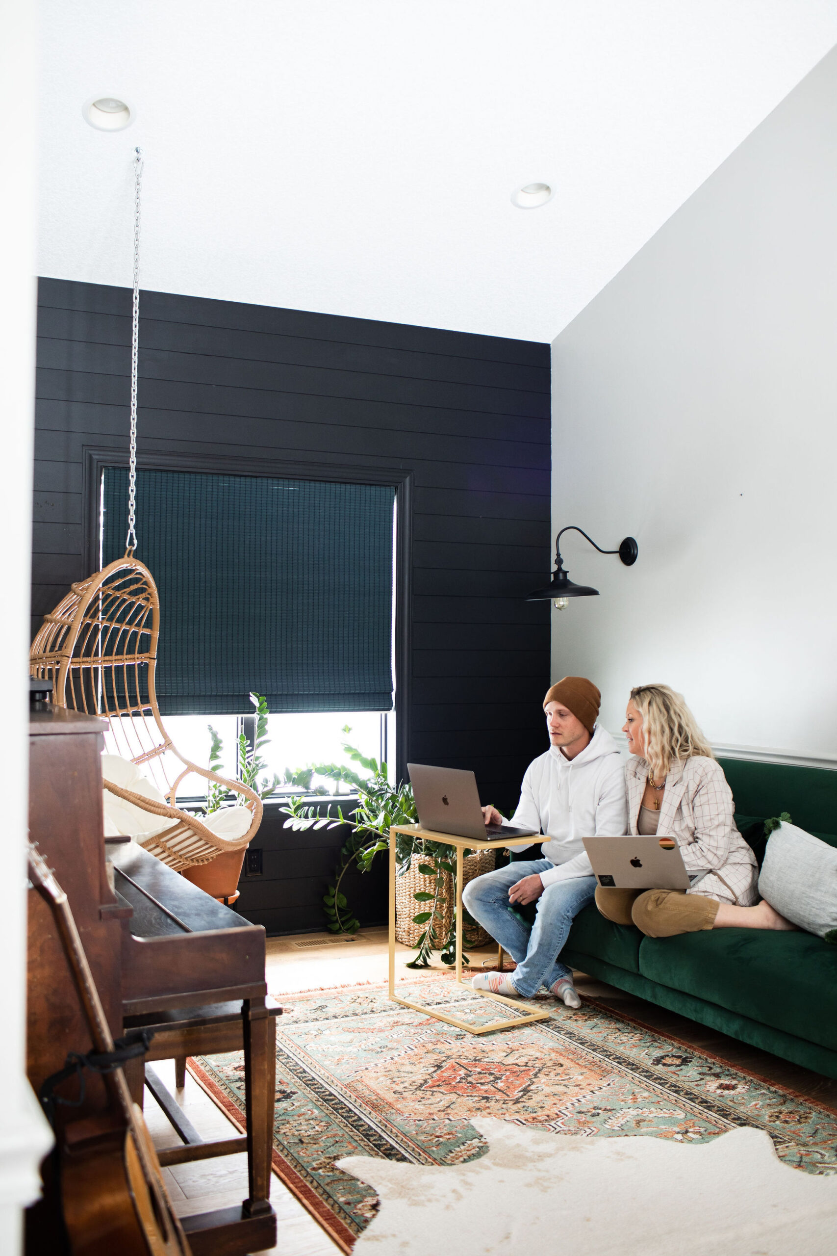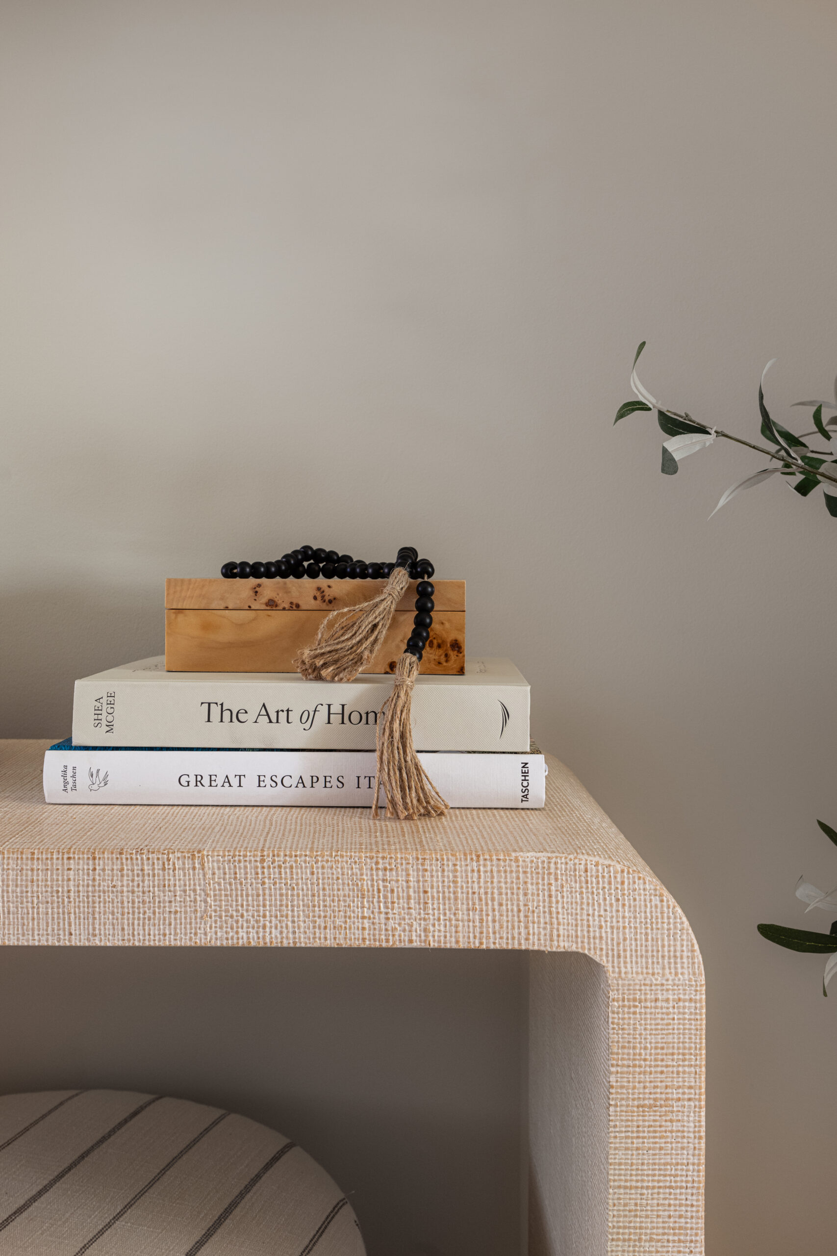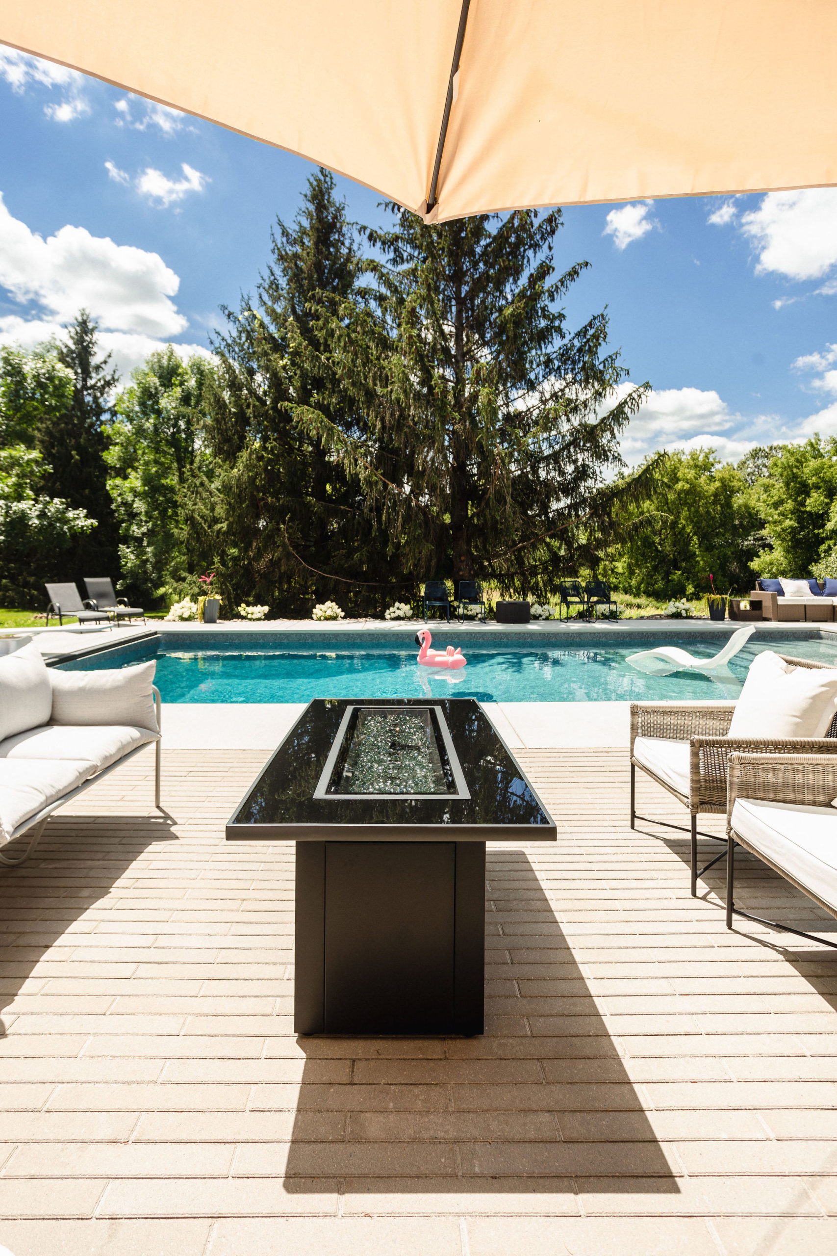
Our hardwood floors are in route, which means our poopy carpet is finally ready to get torn out!
Finishing details in our basement are going down, so might as well get both of our living rooms finalized.
We are so excited to partner with Urban Floor again within our home. We put their Lambrusco design of engineered hardwood throughout our kitchen and dining room last year, and we have loved it so much that we’ve already used the exact same design in a handful of our clients’ homes too. We even made a full tutorial on how to lay it for you all, here.
I can’t even tell you how many times our boys have ridden their bikes or dragged their toys on it…and to this day, not one scratch. I love the color of this design too because with how much food we constantly have on our floors, they always look clean and are also very easy to clean.
Now that we have a beautiful, inspiring kitchen to be inspired by as soon as we turn around and look over at our poop stained carpet, we both get so crabby. I mean…we don’t even clean it anymore…clearly.
So, say hello to the game plan!
Similar to our basement finish, we’ve also been taking on this main level in phases.
When we first moved in, it was great! But not us. We immediately painted the walls. And then again, and again. And we’re still going to re-paint them again. Paint is hard, man! Glad you guys all get to learn through our mistakes. Ha!
Beyond painting the walls, we painted the golden oak fireplace and mantle in white dove, just to tone down the golden oak throughout the home.We knew we would eventually demo it all, but yet, it also wasn’t a priority for us.
And then once we remodeled our kitchen, we took down the rail that divided the living room from the kitchen and just made one big step down.
Fast forward almost three years of owning this house, there have been 10x too many poop stains, and we’re literally ready to rip this carpet out and just live with whatever is underneath it. I kid you not, when I say, both Jamie and I just look at this space and get crabby.
The game plan is…
- Replace carpet with Lambrusco hardwood engineered floors
- Concrete benches with storage cubbies below filled with our kids’ hidden toys
- Floating shelves with carpentry woodwork behind
- Concrete or maybe tile, not sure yet, but carry it from floor to ceiling fireplace
When it comes to our home, and honestly if you work with us, we throw curve balls. We like to plan as much as we can, but something new might spark a creativity bug and all of a sudden we have a new idea, and here we are. With our homes, that’s how we roll! And honestly what I think helps make the best piece.
We’re taking you all along for this adventure, so if you want to know any breakdowns, tutorials, you name it…you all know we’re an open book! And we’ll create the content for it.
XO,
Morgan







So excited to follow along!!!