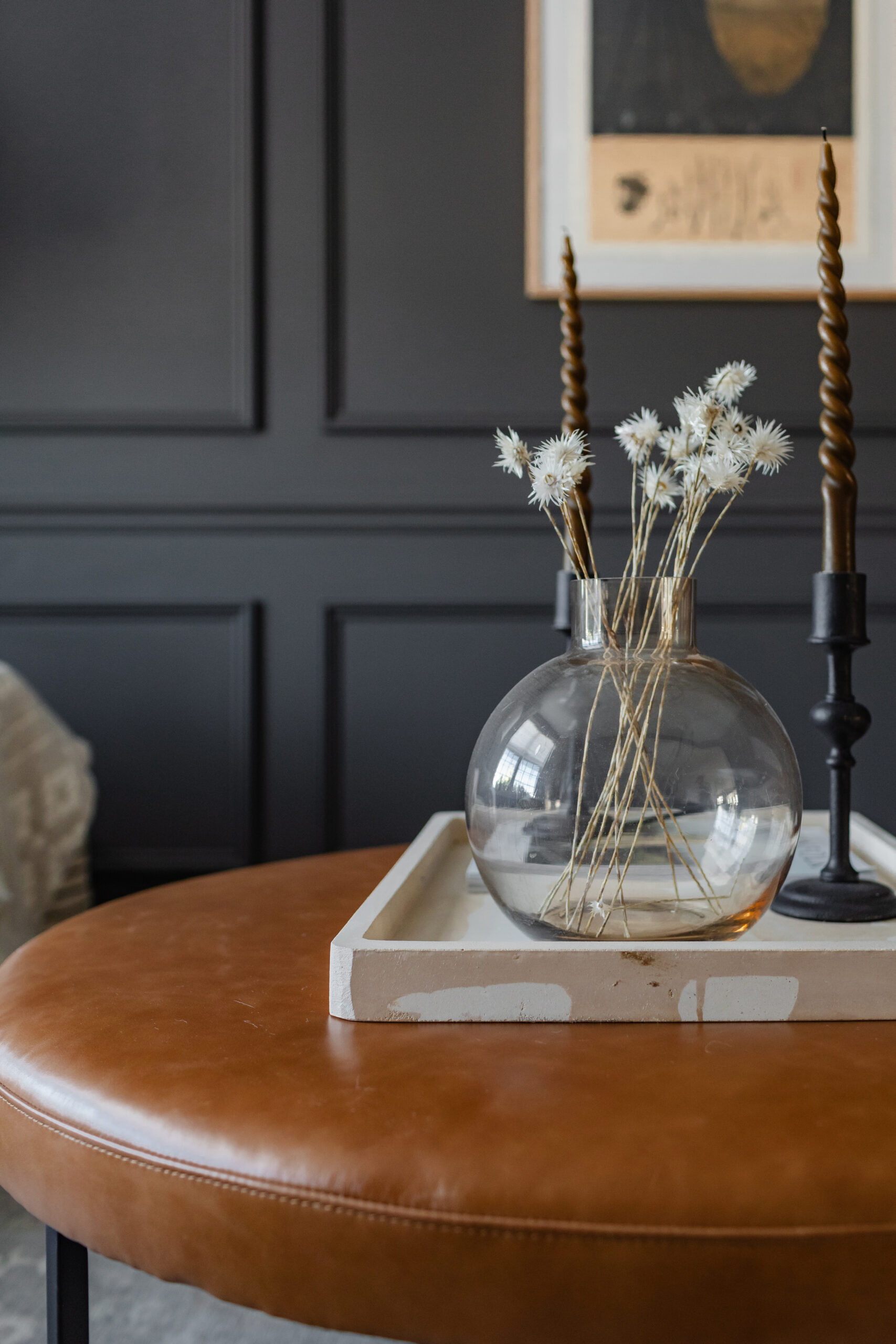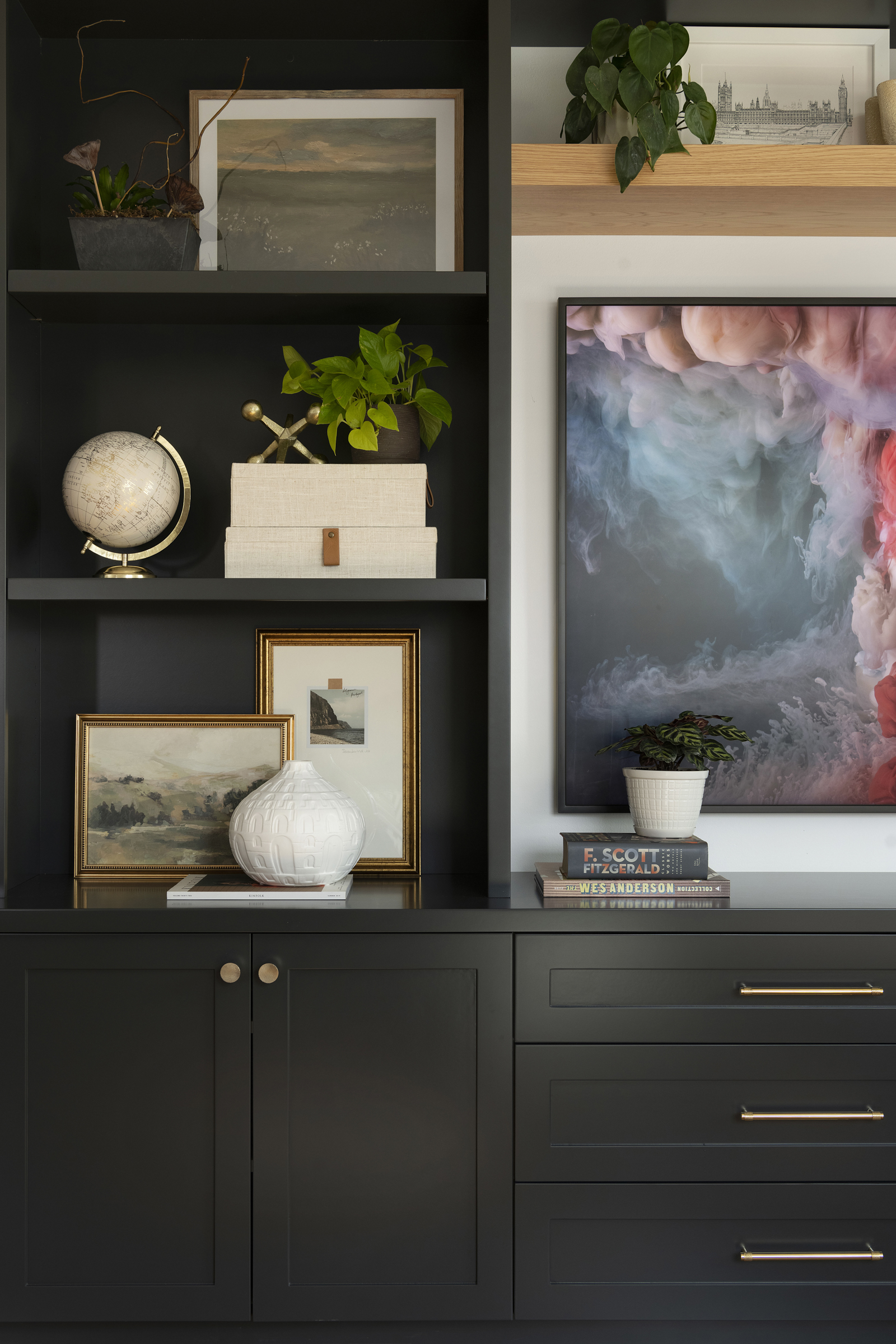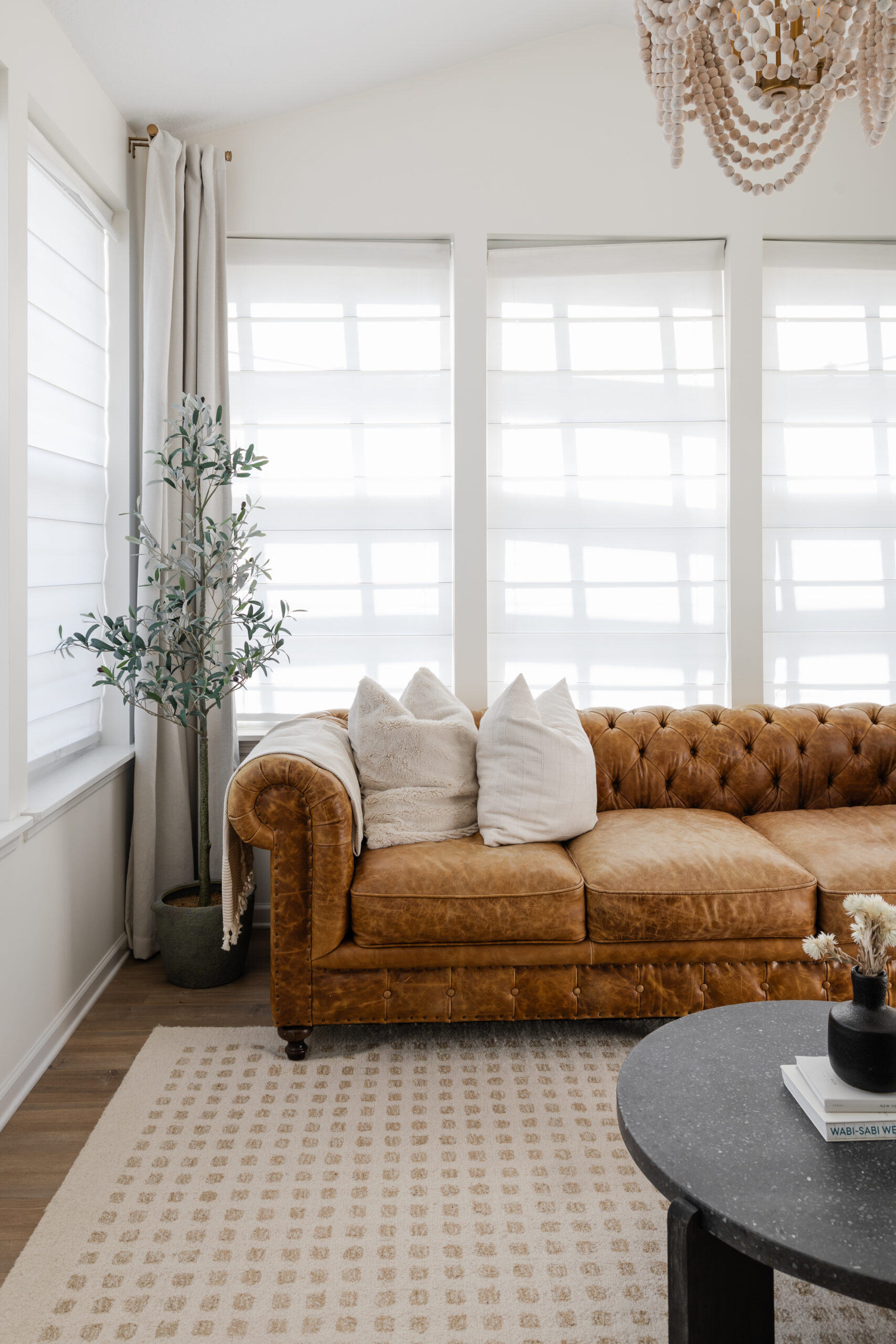
A few years ago, my now husband Anthony & I purchased our first home. When we purchased this home, we weren’t even engaged yet. We knew that we didn’t want to keep throwing our money at rent, so we decided to invest in a house.
We also knew that this spot would be a 3-5 year home. We wanted something closer to our families, and that needed a little bit of work to test our skills as DIYers.
And, as much as we loved our Fernando Way Getaway and had a great time fixing it up – we were ready for our new adventure – more space & a new location.
Like with anything I do, when I put my mind to something, it’s going to get done. We worked for about two months, every day after work hours, adding finishing touches to the home to make sure it was ready to sell.
We had a date in mind that we wanted to put the home on the market based on some things that were going on in our personal lives… but I was itching to do it sooner.
We stayed up until 2 or 3 a.m. working to finish some things the day before our realtor’s photographer was coming to shoot the house. We checked off items on our checklist to stage the house and soon enough, the listing was up!
Here’s a look into what we did to update our first home throughout the few years we were there.
Main Level
On the main level, it was mainly cosmetic changes. All of the walls were repainted into neutral colors, and the front/garage door painted in a navy blue to conceal dirt & dust. Add in some new light fixtures and drapery, and we were good to go.
Before
After
Kitchen
If we would have lived in this house longer than three years, we would have gutted the cabinets and started fresh. But, since we knew it was a transitional home for us, we made it functional. Anthony built these giant floating shelves, and we went with some IKEA base cabinets for extra storage after our wedding for all the new kitchen supplies we received as gifts.
We also updated paint & lighting in this space.
Before
After
Upstairs Bathroom
One of my favorite transitions of all… the upstairs bathroom!
This bathroom is shared by both upstairs bedrooms as well as guests while hosting, so we knew that it needed a refresh at the very least.
You can find more details and a full blog post of the before, during and after of the bathroom renovation here.
Before
After
Upstairs Bedrooms
Before
The bright green bedroom was our guest bedroom, which we transformed and painted in a deep blue color. Painting over this green was no joke, haha!
In our owner’s bedroom – we actually didn’t change much. We kept the blue/gray paint color and added some window treatments, and that made it feel a little more cozy.
After
This blue wall paint, Riverway by Sherwin Williams, made this room one of my favorites in the entire house. I loved the bold blue walls paired with the warm wood tones and neutral bedding/window treatments.
And a view into the owner’s bedroom. You’ll also notice the plug-in wall sconces we added on each side over our nightstands.
Lower Level
In the lower level, my biggest pain point was the drop ceiling. And, had we have stayed there longer… I’m sure I would have done something about it.
The sellers took out their furniture piece with them and we created a shiplap entertainment wall, paired with a big comfy couch. This was our movie viewing room – dark and cozy!
Before
After
Office
My office was one that we also had a lot of cosmetic changes to. We took down the wallpaper mural of the beach and repainted the walls Sea Salt by Sherwin Williams.
We also added in a full egress window to make this into a viable fourth bedroom for the next owners. We worked with the Egress Window Guy for this & they were amazing to work with.
After chatting with our realtor, he mentioned by adding in the fourth bedroom, our comp for our home would increase by approximately $20K. After researching how much it would cost to do (about $2500) we knew that was something we had to do before selling.
Before
After
Laundry Room
Another longer project of ours was to refresh the laundry room space, which is right off of the stairway walking into the lower level.
One of the first things we did when we moved in was upgrade the washer & dryer, knowing that the previous ones were about ready to tap out.
Next up, I painted all of the walls and cabinetry & we replaced the countertop with a butcher block piece.
And the floors… oh this adventure was a fun one! We used peel & stick groutable hexagon tile from Lowe’s and after countless hours placing, squaring and setting… the end result was worth it all for how it updated the space.
Before
After
Lower Level Bathroom
This bathroom was only met with some cosmetic updates – painting the walls, installing a peel and stick wallpaper, changing the mirror, and painting the vanity.
Before
Before

Backyard
This backyard transformation came about during the early pandemic, when people were trying to stay home. We decided that we wanted to transform our deck into more of an outdoor living space.
After 20 hours (yes, I counted…) of painting the base of the deck & the railings/spindles, we were able to enjoy the deck twice the amount we were before.
Before
After
Our New Home
We’re thrilled to be settling into our new spot after going through the new home checklist. It has great bones and so much potential. We knew the minute we walked in that it was the one we wanted to fight for in the hot market of buying & selling right now in Minnesota.
We put the Fernando Way Getaway home on the market at noon on a Thursday, and had one offer by 9pm. We counter offered back at a higher price the next morning and they took it!
We went to see The Horseshoe Way the next day at noon, and heard back the same night that our offer was accepted. Timing was soooo on our side with this venture.
This all was happening while we were celebrating our one-year wedding anniversary surrounded by our family & friends. It was so exciting to share these happy moments with them!
Here are a few pictures of what The Horseshoe Way home looks like right now… and boy, do we have plans for this home. Can’t wait to dive in soon.

Photo credit: eXp Realty, Elliot Hoekstra – Engel and Völkers Minneapolis, Jim Gilbert – Edina Realty


































































2 thoughts on “Selling our First Home & Buying our Second”
Comments are closed.