
We’re back sharing more reveals behind the full home remodel + design of The Bradford Home. We’ve shared all the details behind the powder bathroom, owner suite, girls bathroom, and now today we’re taking you into the rest of this home remodel: the kitchen, dining, and living room.
This home was extra special because this was formerly our clients’ parents house, so we wanted to maintain the original structure. Right on the Mississippi River, and next to her sister’s family and her very own daughter.
But as you’re about to see, within the before photos, it was in need of a remodel and some updates. And our client also wanted to make it her own, and put her own stamp on it.
She wanted to create a home that truly inspired her, energized her throughout the day yet relaxed her and gave her those zen moments. And that’s exactly what we did!
Our client has such fun design style, and we have a blast approaching this home remodel together. And then overcoming some major construction delays and hiccups along the way.
No two rooms are the same throughout this home as you can see if you rewind back and check out the other reveals we’ve been sharing on the blog behind this home. Different tiles and patterns, colors, and textures, new and unique fabrications, detailing, accents – and we combined them all!
If you love a good eclectic style and colorful home, this project is going to be one of your favorites!
Before
As you can see, the home originally did have a pretty open concept feel with only a half wall blocking the kitchen from the living and dining room. However, our client wanted even a more open feel to get those river views from anywhere within the kitchen area.
And where you see the brick was a large fireplace, that all came down. Many demo days were spent on that!
They have the best views, right along the Mississippi River!
When you entered the home, you walked right here into the kitchen.
We also put in multi-panel scenic doors here to the left, that opened entirely out to their patio.
The front entry got a major makeover too. New door and to the left of the door in the photo below we added in a drop zone, nook and bench for storage and jackets.
Under Construction
We took this place down to the studs!
While working on this home remodel we ran into a few setbacks but nothing that we didn’t overcome!
After
Dark cabinets in the kitchen custom made by Regalwood, offset with bright and light countertops, backsplash and lighting! Mixed with gold hardware and mixed metals throughout.
The front door was such a statement! We wanted a dark wood to tie in with the interior and exterior (which also got painted) yet stand out. Clean, simple, and modern. And this did just that.
One of the musts on our clients list was concrete flooring! She had lived with wood and carpet in her last home and she was over it. Wanted to try something different. And I think it flowed perfectly with the style of this home.
We also added in a pantry. Straight down the hall to the left was where the pantry was located.
And of course we had to spice up the pantry too with some fun bold wallpaper!
And how adorable is our client?! Best part about this home remodel is that throughout the process she kept letting us know if we ever needed admin help, she’d be our girl.
Once the project was over, we had a nice long chat and she has since officially joined our team. And let’s just say not sure how we ever lived without her!
You know how we love a good slat wall! And we have a full tutorial for your home remodel here. The c2s crew got the slat wall put together and then we had Jkath compliment the right hand side with the same look and vibe in walnut as the dry bar area.
The dry bar area was another favorite feature. We wanted this to offset the kitchen, have it’s own furniture piece.
We’re all about the reeded panel, so we also knew we wanted to incorporate that. We hired no one other than our friends at Jkath to get the job done.
We also knew we wanted to incorporate some more fun wallpaper but didn’t want it to overpower the cabinetry. We went with a white and gold cork wallpaper, which we have never tried before.
And now we want to do it more and more! All of which was complimented with Delgatie Cambria Quartz countertops, and Shelfology floating shelving. In which we added one more to the right after this photo was taken.
Wallpaper | Dry Bar Cabinetry | Cabinetry Hardware |Open Shelves| Countertops | Beverage Cooler
And you can find all of this decor on our construction2style shop.
Acacia Wood Salt Box | Marble Cheese Cutting Board | Mango Wood Bowl | Antique Votive | Stoneware Bowl | Embossed Stoneware Vase ( set of 3) | Dried Natural Craspedia Bunch | Marble Vase | Dried Natural Canary Grass Bunch | Mango Wood Bead Garland with Jute Tassels | Distressed Cream Glaze Terra-cotta Vase | Mango Wood Chain
We’re all about those Brizo Touch Faucet’s. And The Litze® SmartTouch® Pull-Down Kitchen Faucet with Square Spout and Knurled Handle is one of our favorite designs in the Luxe Gold. And it pairs perfectly with Sink, Glass Rinser and Pot Filler.
And the space was complimented with all white Cafe Appliances, in the bronze hardware finish! One of our favorite lines and collections that we use time and time again.
Fridge | Oven | Dishwasher
And we were all about the waterfall countertops. We went with Torquay by Cambria in the matte finish.
The lighting over the island was one of our favorites! Hudson Valley Lighting Martini Single Light 18″ Wide Pendant offset with gold within.
We’d been eyeing these for quite some time, so when we realized it was love at first site for our client, we jumped at the chance. And it paired perfectly with the other statement lighting throughout the home.
Lighting – Over Island | Lighting – Dining Table | Lighting – Over Sink Sconces

Design Selections
Sink | Faucet | Glass Rinser | Pot Filler | Cabinet Color | Cabinet Supplier | Countertops | Backsplash | Door Hardware | Drawer Hardware | Lighting – Over Island | Lighting – Dining Table | Lighting – Over Sink Sconces | Fridge | Oven | Dishwasher Pantry Wallpaper | Dry Bar Wallpaper | Dry Bar Cabinetry + Fireplace Built-In – Natural Walnut | Dry Bar Cabinetry + Fireplace Built-In Hardware | Dry Bar Open Shelves| Dry Bar Countertops | Dry Bar Beverage Cooler | Lighting – Built In Cabinet | Lighting – Foyer Light | Flooring – Concrete | Interior Door Hardware | Acacia Wood Salt Box | Marble Cheese Cutting Board | Mango Wood Bowl | Antique Votive | Stoneware Bowl | Embossed Stoneware Vase ( set of 3) | Dried Natural Craspedia Bunch | Marble Vase | Dried Natural Canary Grass Bunch | Mango Wood Bead Garland with Jute Tassels | Distressed Cream Glaze Terra-cotta Vase | Mango Wood Chain | Ukrainian Style Book
Disclosure: This post contains affiliate links. This means we get paid a small commission when you click through our links but are no extra costs to you.
















































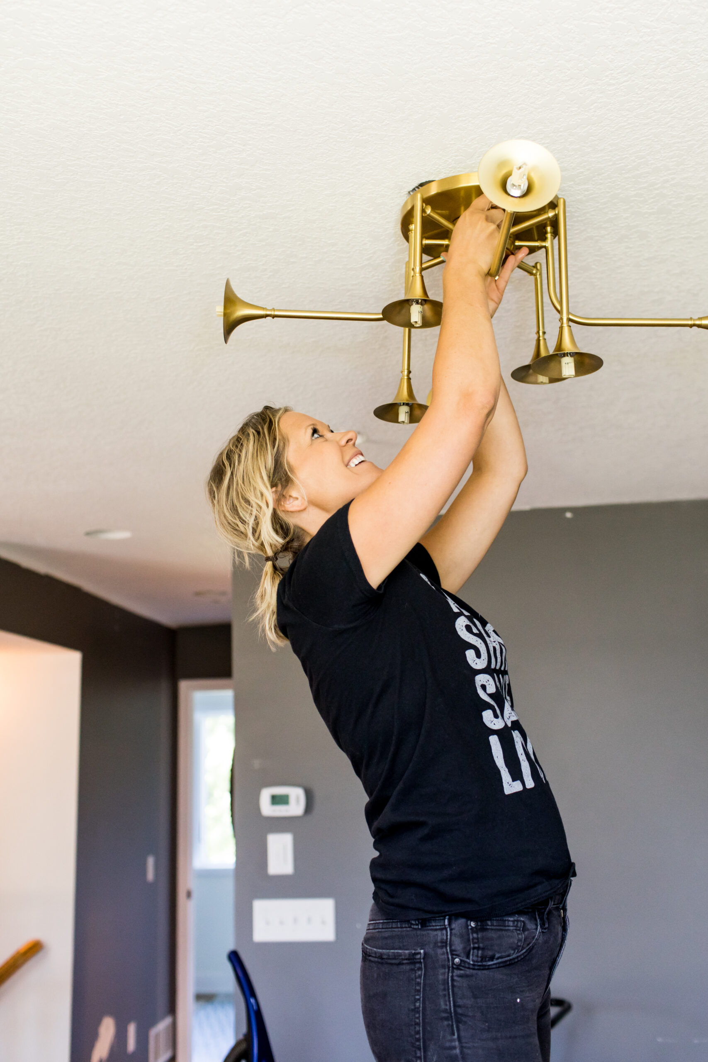
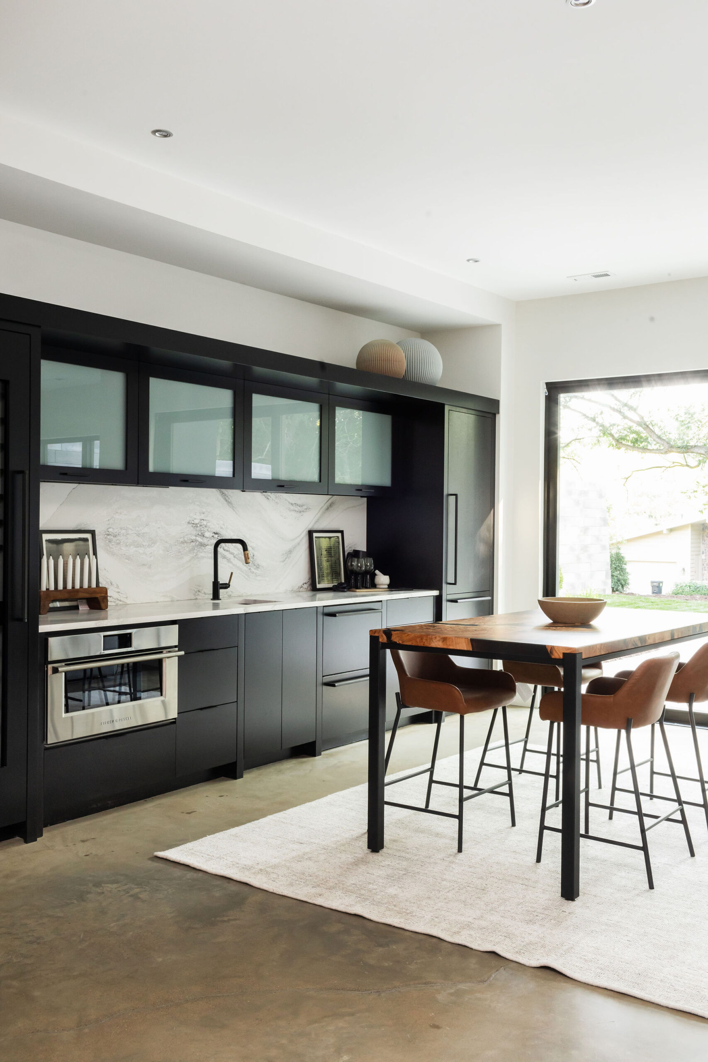
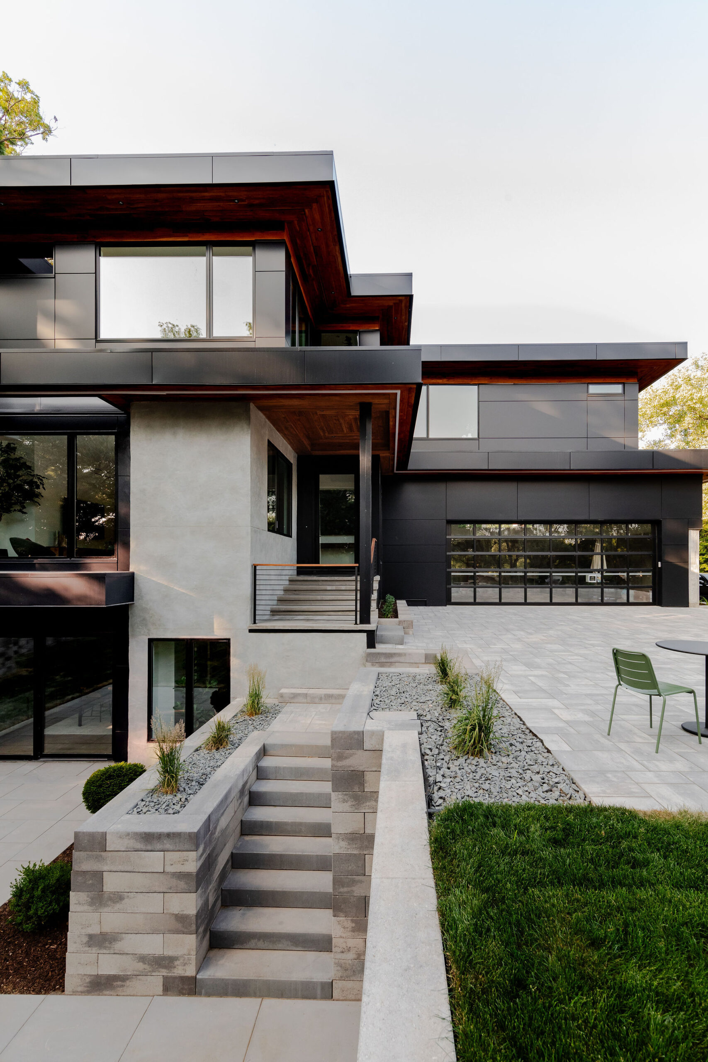
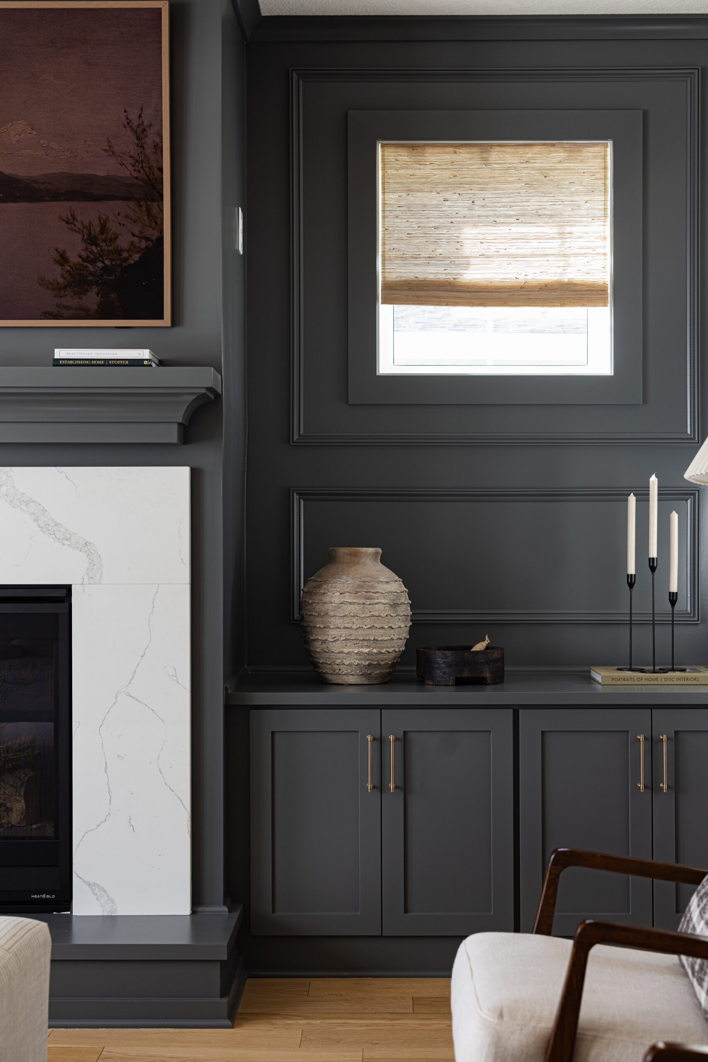
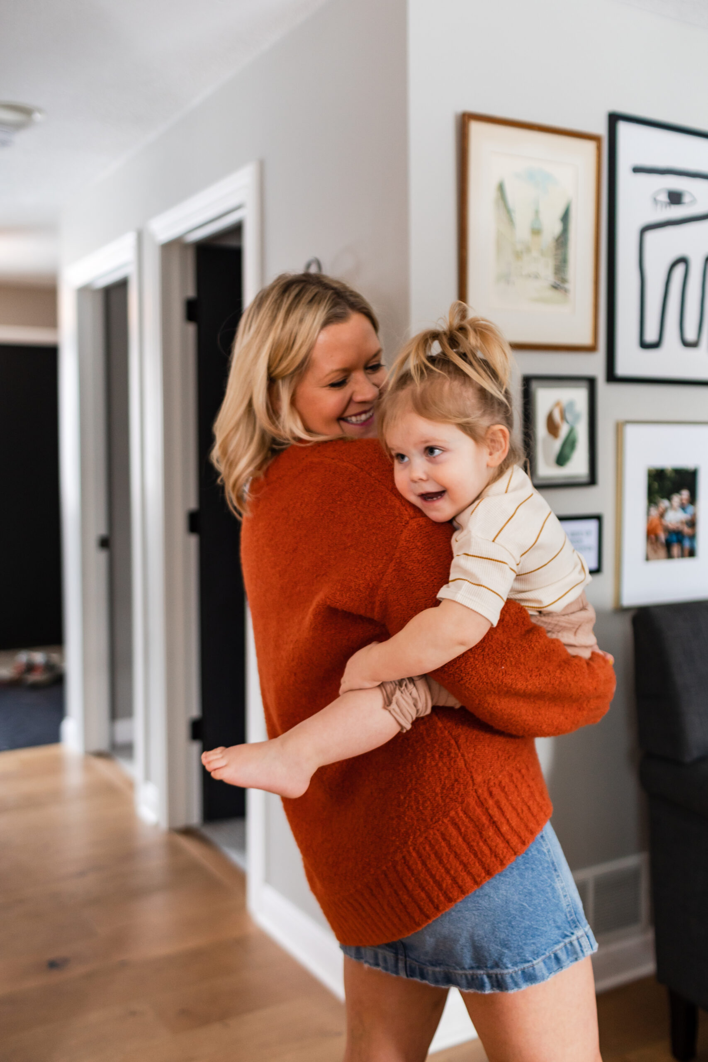
2 thoughts on “The Bradford Home Remodel: Kitchen + Main Living Reveal | Before & After”
Comments are closed.