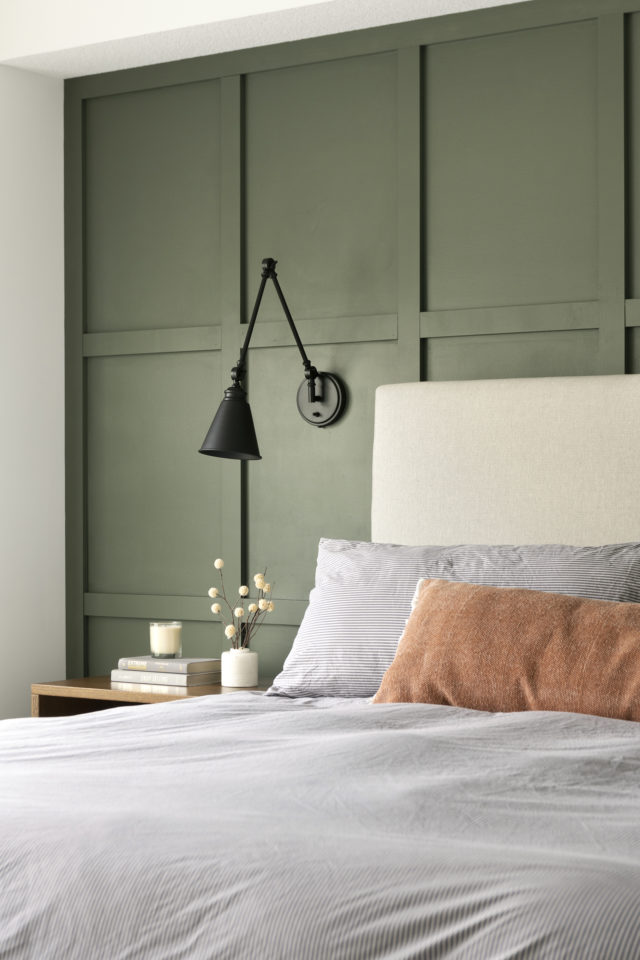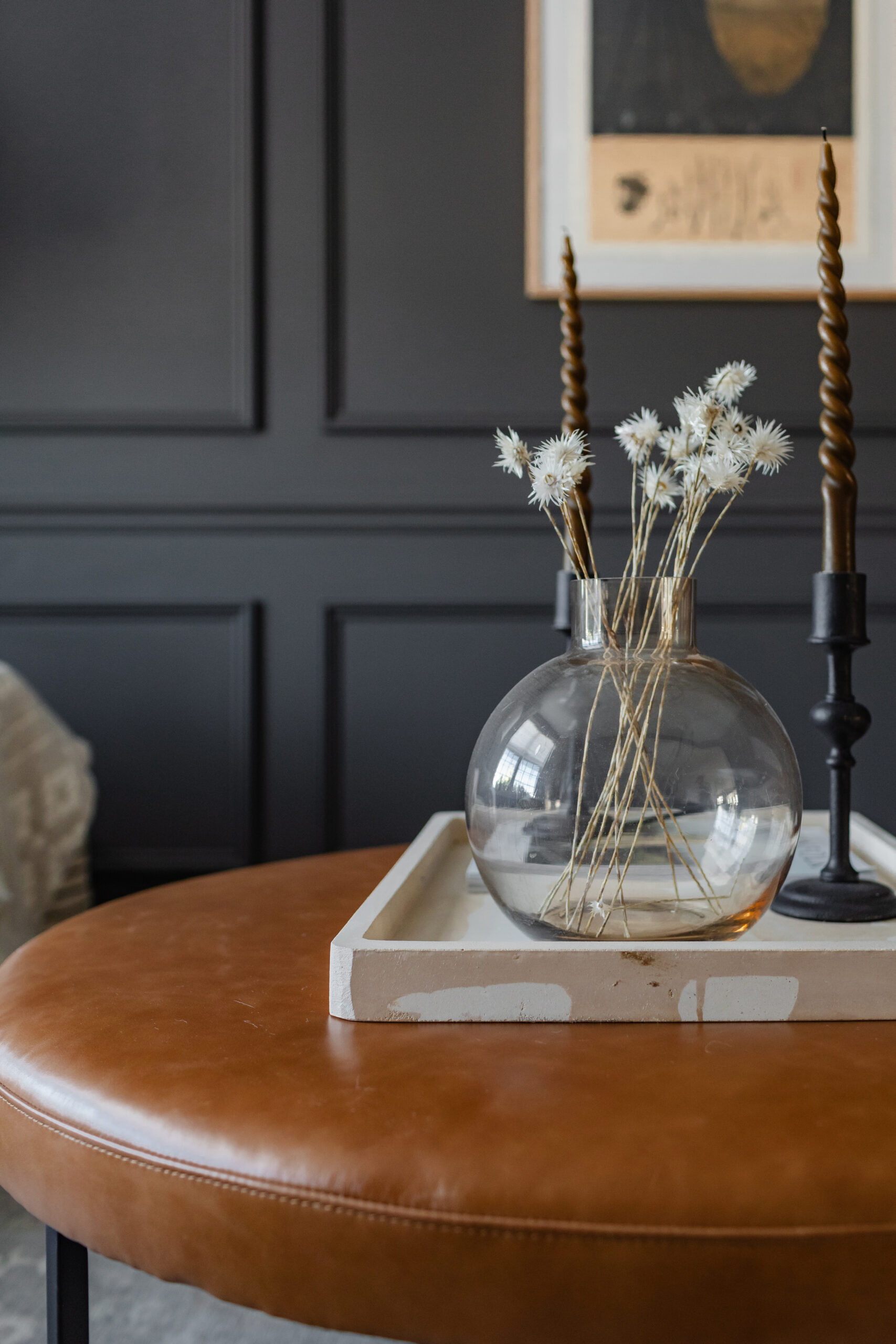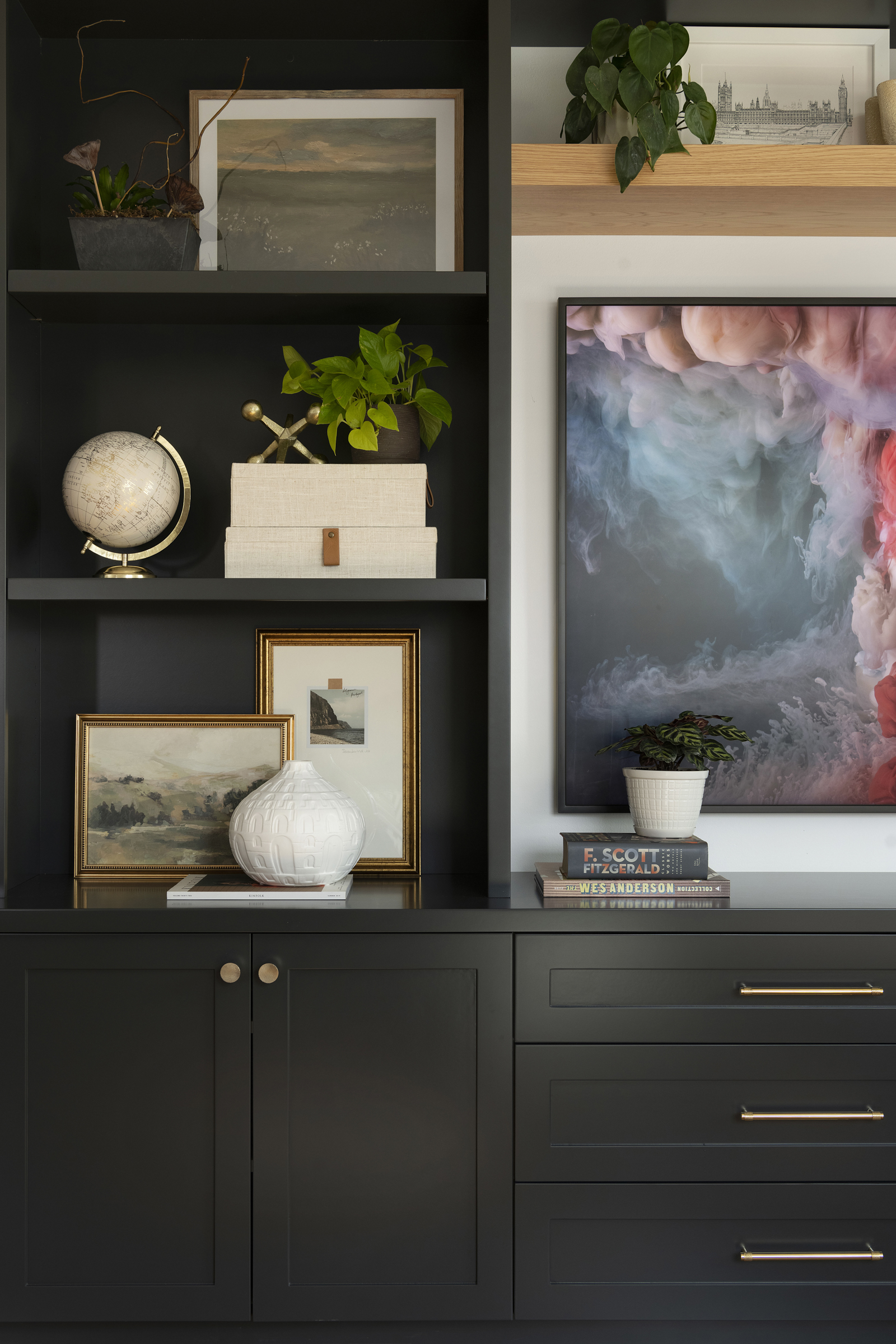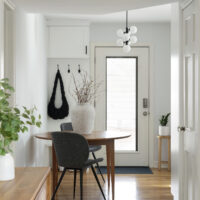
Are you ready for the before & afters of the Walnut Grove Home?!
We’ve been working with these clients for almost 2 years now – from kicking off designs to the final completion of their full home refresh plus a few rooms that were a total gut & remodel.
We hit basically every room on their main level – new flooring throughout, main level living space revamp, office space, mudroom, powder bath + a kitchen, dining room and eat-in dining space refresh.
Upstairs we tackled their owner’s bedroom including their furniture selections. On the lower level, we added in custom built-ins and an electric fireplace, wet bar refresh & bathroom refresh.
Entry + Dining
Before
The entrance to the house received minor changes including new paint, lighting & flooring.
The dining room stayed the same, with an addition of a new light fixture. We’re now scheming with the homeowner about adding in some wallpaper into this space… don’t you agree?
After
This linen, shaded chandelier makes all the statement this room needed. Simple, sweet & inviting.
Shop this Look
Entryway Light | Dining Room Light | Flooring | Wall Paint | Stairway Light
Office
Before
The office received a complete facelift from builder-grade to custom-made. We carried in the flooring that was added throughout the entire main level into this space.
This client just launched her own business venture, so we knew she’d be spending a lot of time in the space and it needed to help her creative mind flow.
We went with one of our favorite colors of blue for the cabinetry and added in a leather chair & leather pulls for extra texture and a pop of color in the rug.
Designs & Renderings

After
Shop this Look
Flooring | Wall Paint | Cabinetry Paint Color | Cabinetry Hardware | Chair | Gallery Wall Frames
The Beckam Sculpture | The Hadley Sculpture | The Abbie Chain | The Anya Vase | The Olivia Vases | The Frankie Vase | The Green Thistle | The Meg Bowl | The Jonea Garland
Fabric Linen Storage Box – Large | Fabric Linen Storage Box – Small | Valencia Table Lamp | Sandy Modern Planter | Handled Vintage Vase
Mudroom + Powder Bath
Before
The mudroom and powder bath off of the garage was a complete gut & remodel. The space that previously lacked function in many ways was created into a space that will jive with this family’s busy lifestyle.
After lots of back and forth on what to do with the window that peeks into their sport court, the clients decided they’d rather utilize that space for extra storage and a full panel-ready wine fridge.
The mudroom sports new flooring, lighting, wall paint, and a custom locker storage unit to house all of the kid gear. And thank goodness for the Wardrobe Concierge helping us get baskets that fit just perfectly into the cubby spaces!
The powder bath we wanted to make a statement as it’s the only bathroom on the main level, so used by many guests when hosting in this home.
We went with some bold floral wallpaper with a black background, tying into the tiled floors that we carried from the mudroom into the bath.
The white oak vanity ties into the flooring throughout the main level, and gives the space some added warmth, along with the gold fixtures throughout.
Designs & Renderings
You can see that we stuck pretty much to our original designs – with a few slight changes. We ended up changing the flooring selection going with a more moody tile but the end result was worth the last-minute switch.

After
The powder bathroom was the perfect blend of patterns that we were aiming for. The bold floor tile and subtle yet intriguing wallpaper are paired together to make a statement in the small space.


With this added locker storage unit, our clients are sure to have more organized chaos when it comes to storing all of the kid’s gear.
And this paneled wine fridge…YES! We’re here for it. This area is now much more functional for the family and better utilization of space that was previously dead space.
Shop this Look
Mudroom
Flooring | Cabinetry Color | Cabinetry Hardware | Appliance Pull – Kitchen Fridge | Appliance Pull – Wine Fridge | Lighting | Locker Storage Hooks | Black Storage Baskets | Woven Jute Storage Baskets | Wall Paint | Panel Ready Kitchen Fridge | Panel Ready Wine Fridge
Powder Bath
Flooring |Wall Paint | Wallpaper | Cabinetry – Custom, Natural White Oak | Cabinetry Hardware | Countertop | Faucet | Sink | Towel Ring | Sconce | Mirror | Tissue Holder | Tank Lever | Wall Artwork
Main Level Living
Before
The living area will be getting refreshed by continuing the engineered hardwood flooring throughout, and a full furniture package. The fireplace wall wasn’t initially in our plan for this phase of the project, but as we neared the end – our clients wanted to give this space a refresh as well.
Designs
As the client had previously mentioned, one thing that was important to her on this level was clean furniture – especially with two young ones running around. We went with a leather sectional to help with allergies – less dust/cleaning than a fabric option.
After
There were many design thoughts about the fireplace wall. Initially, our clients thought maybe a window should go there for natural light.
But after further conversations, we decided to drywall the bottom portion and make the space seem more intentional by adding white oak shelves to match their new mantle.
With the addition of the white, matte picket tile, the once builder-grade space feels more modern and cozy.
Shop this Look
Flooring | Wall Paint | Rug | Couch | Coffee Table | Fireplace Tile | The Yoga Babe | The Juniper Taper Holders | The Cream Thistle | The Adrienne Faux Stem | The Jill Chain | The Brittany Vase | The Sage Grass | The Taylor Sculpture | The Tif Garland | The Sawyer Vase | The Sydney Vase
Kitchen
Before
The kitchen is also getting a refresh. A fresh faucet fixture, new pendant lighting, eat-in dining space light, a bold painted island, and of course, new furniture throughout.
Designs
When initially designing out this space, the client wasn’t sure exactly what they wanted to be refreshed, so the c2s came in with recommendations and cruised.
After
These pendant lights speak for themselves in this space. The added pop of gold ties in this space with the mudroom, and the white shade keeps the minimalistic look.
We opted for leather counter stools for easy spillage cleanup, and black fixtures & hardware to modernize the space.
The table was custom designed by our friends at Timber & Tulip. With a few different wood tones playing off the floor and a gold, powder-coated stripe down the middle, our clients have already mentioned to us how many compliments they get on the table.
And what a conversation starter!

Shop this Look

Eat In Dining Room Table | Eat In Dining Chairs | Eat In Dining Light | Counter Stools | Faucet | Island Pendants | Island Cabinetry Color | Cabinetry Hardware – Pulls | Cabinetry Hardware – Knobs| Flooring | Wall Paint
The Adrienne Faux Stem | The Piper Pitcher | The Morgan Board | The Ellie Board | The Ombre Board
Owner’s Bedroom
While we didn’t snag any before pictures of this space, we took a blank slate of a builder-grade bedroom and the goal was to create a cozy space for our clients to enjoy at the end of each day.
Designs & Renderings

After


Shop this Look
Wall Paint | Accent Wall Color | Fan Light Fixture | Sconces | Bed Frame | Bedding | Side Tables | Dresser | End of Bed Bench | Accent Pillow – Orange | The Cream Thistle | The Jill Chain | The Sydney Vase
Lower Level Living
Before
And down to the lower level. Here, we refreshed the bathroom & bar area, and then designed out a custom entertainment wall that was certain to be a space well used by this family.
When the client said they wanted an 80 inch TV, we knew that they’d spend a lot of time down there, haha.
The bar received a refresh with new paint, backsplash tile, faucet & lighting. They want to add more storage underneath the bar to keep things out of reach of the kiddos.
Which, hello, we agree!

In the bathroom, a fresh coat of paint on the walls & vanity, along with updated fixtures & tile throughout made the space feel brand new.
And then the entertainment space. We knew that the clients wanted a lower-level living area with a set of built-ins and the addition of an electric fireplace.
We also did a full furniture package in this space – new couch, pillows & decor!
Designs & Renderings

After
Say hello to the new bar area! The gold faucet & chain links on the light fixture give this space the added warmth it needed.
The white paint on the cabinets paired with the neutral diamond tile make a previously dark space into an inviting one.
Shop this Look
Bar
Cabinetry Paint Color | Cabinetry Hardware – Knobs | Cabinetry Hardware – Pulls | Backsplash | Faucet | Lighting | The Meg Bowl | The Sutton Salt Box | The Zoe Bowls | The Lilly Board
Bathroom
Wall Paint | Cabinetry Paint Color | Cabinetry Hardware | Lighting | Mirror | Floor Tile | Shower Curtain Rod | Shower Curtain | Faucet | Towel Ring | Tissue Holder | Tank Lever
Lower Level Living
Wall Paint | Built In Paint Color | Cabinetry Hardware | Couch | Side Tables | Flush Mount Lighting
Blue Canvas Art | Velvet Archway Pillow Cover | Silk Mini Stripe Pillow Cover | Angled Modern Form Pillow Cover | Framed Moroccan Woven Pillow Cover | Cotton Knit Throws, Copper Rust | Pure Black Ceramic Vase, Squat | Pure Ceramic Vase, Jug, Clay | Half-Dipped Stoneware Vase, Gray/White, Big Bulb | Faux Potted Donkey Tail, Small | Totem Vase, 12.5″, White | Organic Metal Bowls, Bowl, Dark Brass, Sheet Metal | Organic Metal Decorative Collection | Bright Ceramicist Cool Tone Vases, Emerald | Pure Ceramic Clay Vases | Foundation Brass Vases, Large Footed Bowl | Melamine Serveware, Bowl, Organic Stone, Individual, White
The Tif Garland | The Macey Bookends | The Object Sculpture


































































One thought on “Walnut Grove Home Reveal”
Comments are closed.