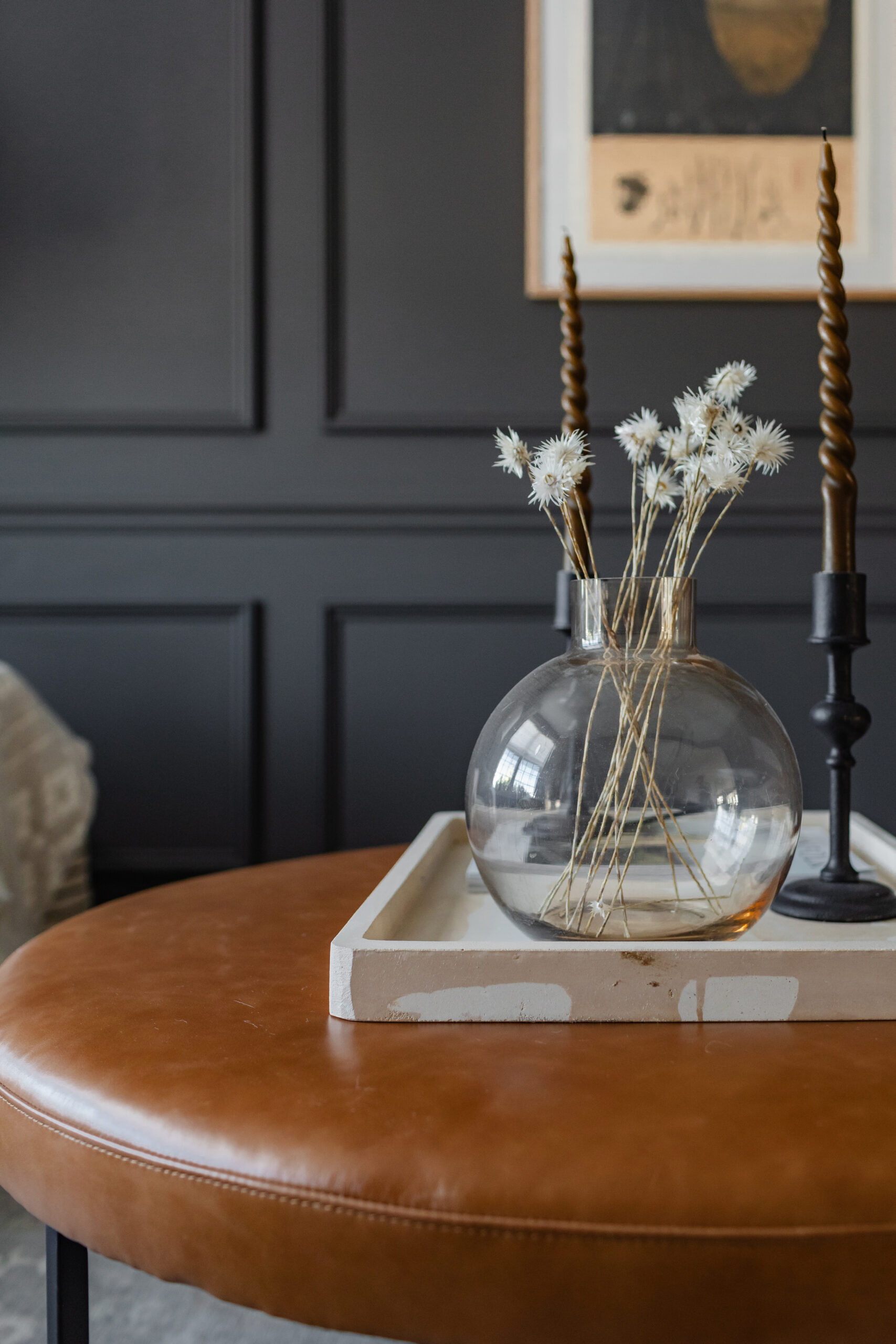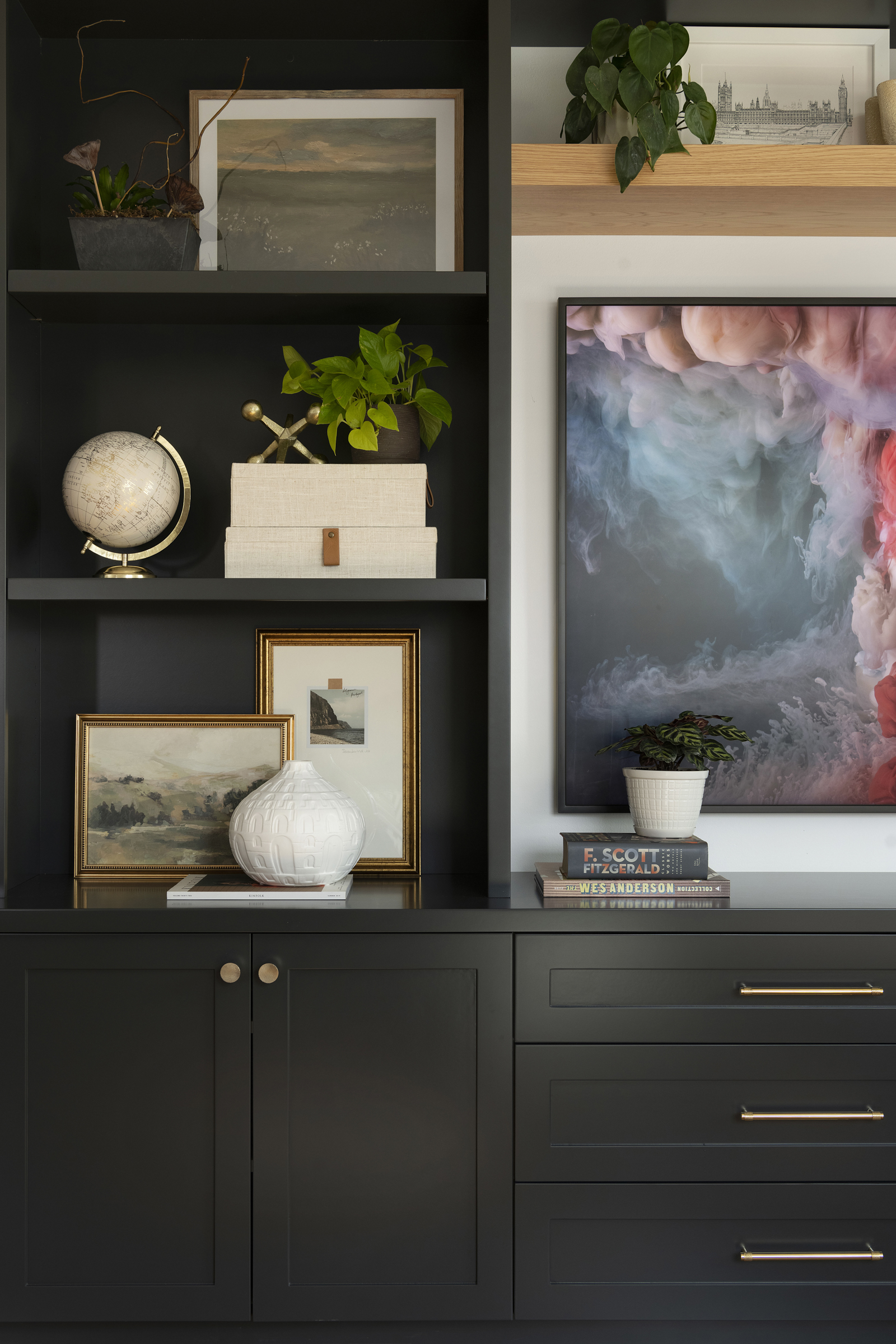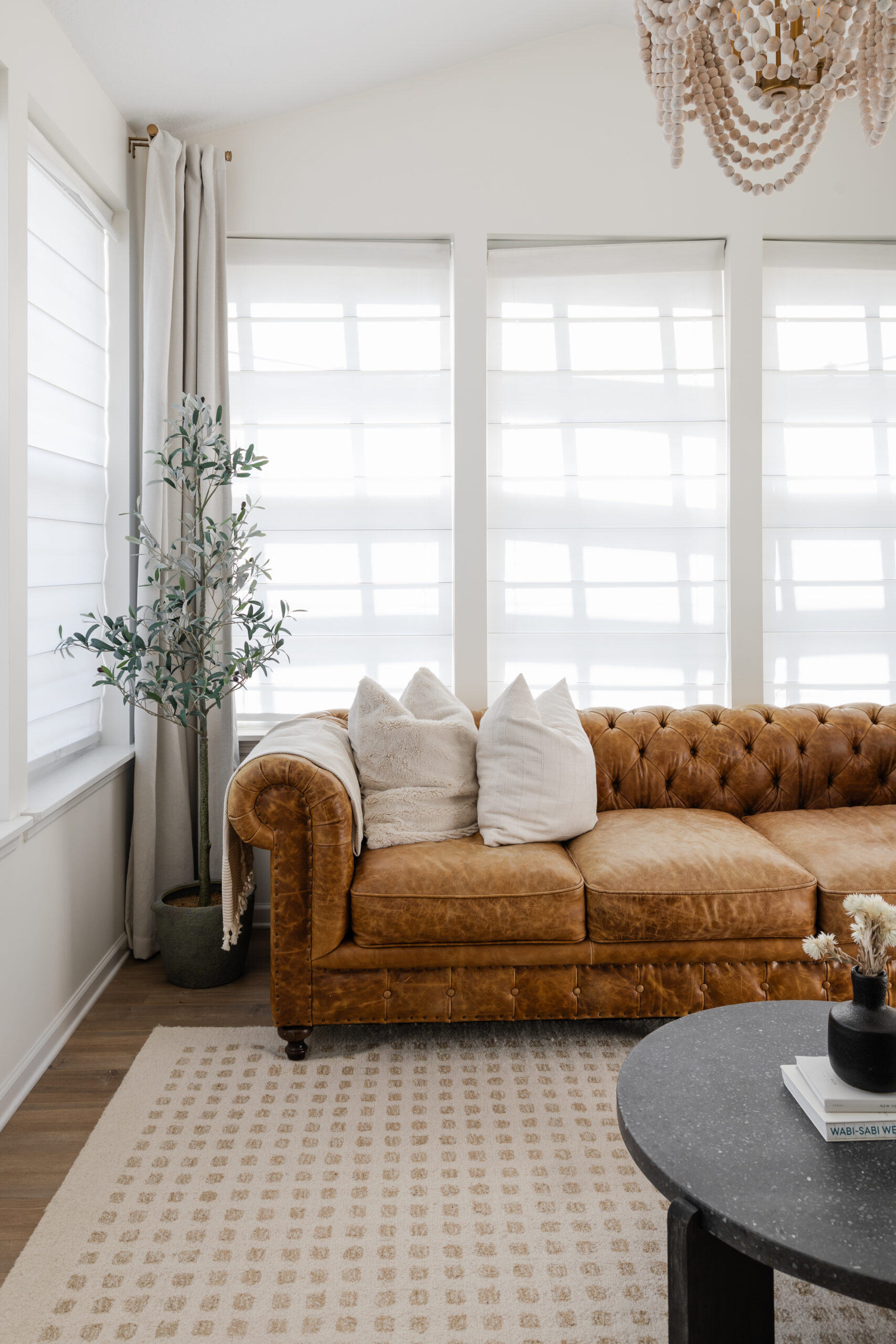
We’ve been working with these clients for a while now on the design of their suburban home and their cabin. Today, we’re talking about their main family home, which we’re calling The Walnut Grove Home.
This is a full home refresh, including new flooring throughout the main level, updating an office space with custom built-ins, owner’s bedroom accent wall addition, a lower level entertainment wall, and mudroom/powder bath remodel.
The c2s team has been busy behind the scenes prepping and finalizing materials to get this project cruising!
Before
The entrance to the house will get minor changes, with new paint and flooring throughout. The dining room will stay the same, but we will replace the light and add new window treatments.
The office will get a complete facelift. It will get new flooring, paint, and a completely custom built-in cabinet/desk combo, this office will finally be a functional use of space for our client.
The mudroom and powder bath off of the garage will also get a complete update with new flooring and paint throughout. The mudroom will also get a custom set of cabinets and lockers for this busy family to get ready to run out the door.
The powder bath will get new flooring, a custom vanity, and fun wallpaper to spice up the room.
The living area will be getting a refresh by continuing the engineered hardwood flooring throughout. On the left-hand side of the fireplace, we will put in another window to bring in more natural light.
We will also add some beautiful faux beams to create more dimension and texture to the current builder-grade space.
The kitchen is also getting a couple of little changes. Under-cabinet lighting was a must for these clients, as well as a new faucet.
The other elements in the kitchen and dining are new kitchen stools, a new dining room table, chairs, and a new dining table light.
The lower level is where the bulk of the work will be done. This lower-level bathroom will get a refresh with new paint, flooring, new vanity color, and new fixtures throughout.
The bar is getting a refresh with a new coat of paint and a new backsplash. They want to add more storage underneath the bar to keep things out of reach of the kiddos.
Which, hello, we agree!

We will also revamp the lower-level living area with a set of built-ins and the addition of an electric fireplace.
We are also bringing in some new furniture that will help amplify the seating, making this the perfect space to entertain!
Designs and Selections
Here are the fun designs and selections we have dreamt up with our clients, and we are pumped to get cruising on this project.
Office
Wall Paint Color | Built-in Cabinet Color | Hardware | Office Chair | Flooring
Owner’s Bedroom
Wall Paint Color | Accent Wall Paint Color | Headboard | Lounge Seating | Dresser | Nightstands | Sconce Lighting
Mudroom and Powder Bath
Mudroom
Wall Paint Color | Locker Cabinet Color | Hardware | Flooring | Lighting | Wine Fridge
Powder Bath
Wall Paint Color | Accent Wall | Faucet | Sink | Lighting | Mirror
Lower Level
Built-In Color | Built-In Hardware | Lighting | Sectional | Behind Sofa Table | End Tables
Lower Level Bar
Cabinet Paint Color | Hardware | Backsplash | Open Shelving
Lower Level Bath
Flooring | Lighting | Mirror | Vanity Paint Color | Hardware | Towel Ring | Towel Bar
Main Level
Wall Paint Color Throughout House | Flooring | Rug | Sectional | End Tables | Floor Lamp
Kitchen
Kitchen Table | Kitchen Table Chairs | Kitchen Island Stools | Faucet | Kitchen Table Chandelier | Dining Room Chandelier
We’ll be back soon to show you updates on our beginning stages of construction.
We’re just about to start getting cruising on the #thewalnutgrovehome project, and we can’t wait to keep you updated!
Make sure to follow us on Instagram to check out the progress.





















3 thoughts on “The Walnut Grove Home Design”
Comments are closed.