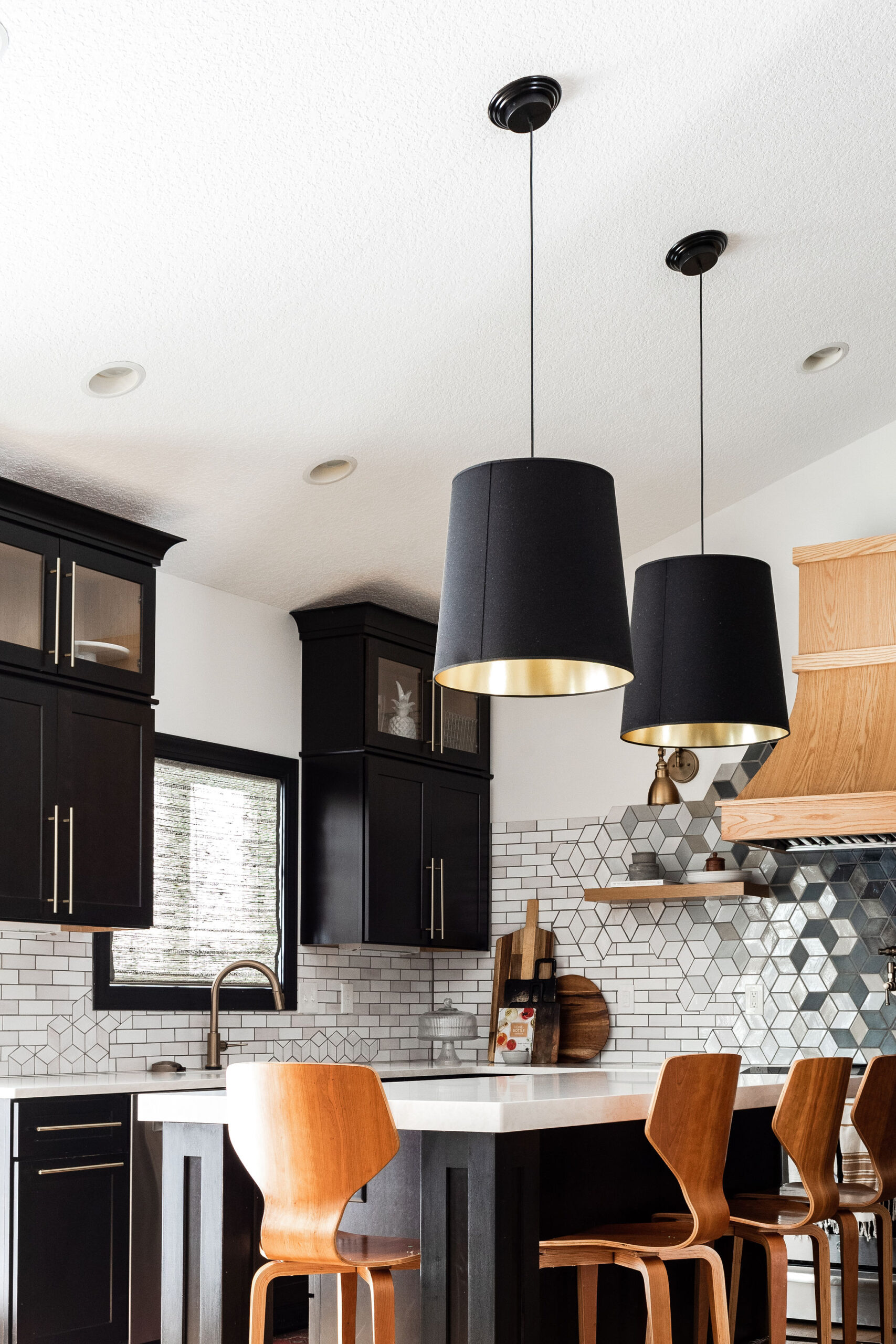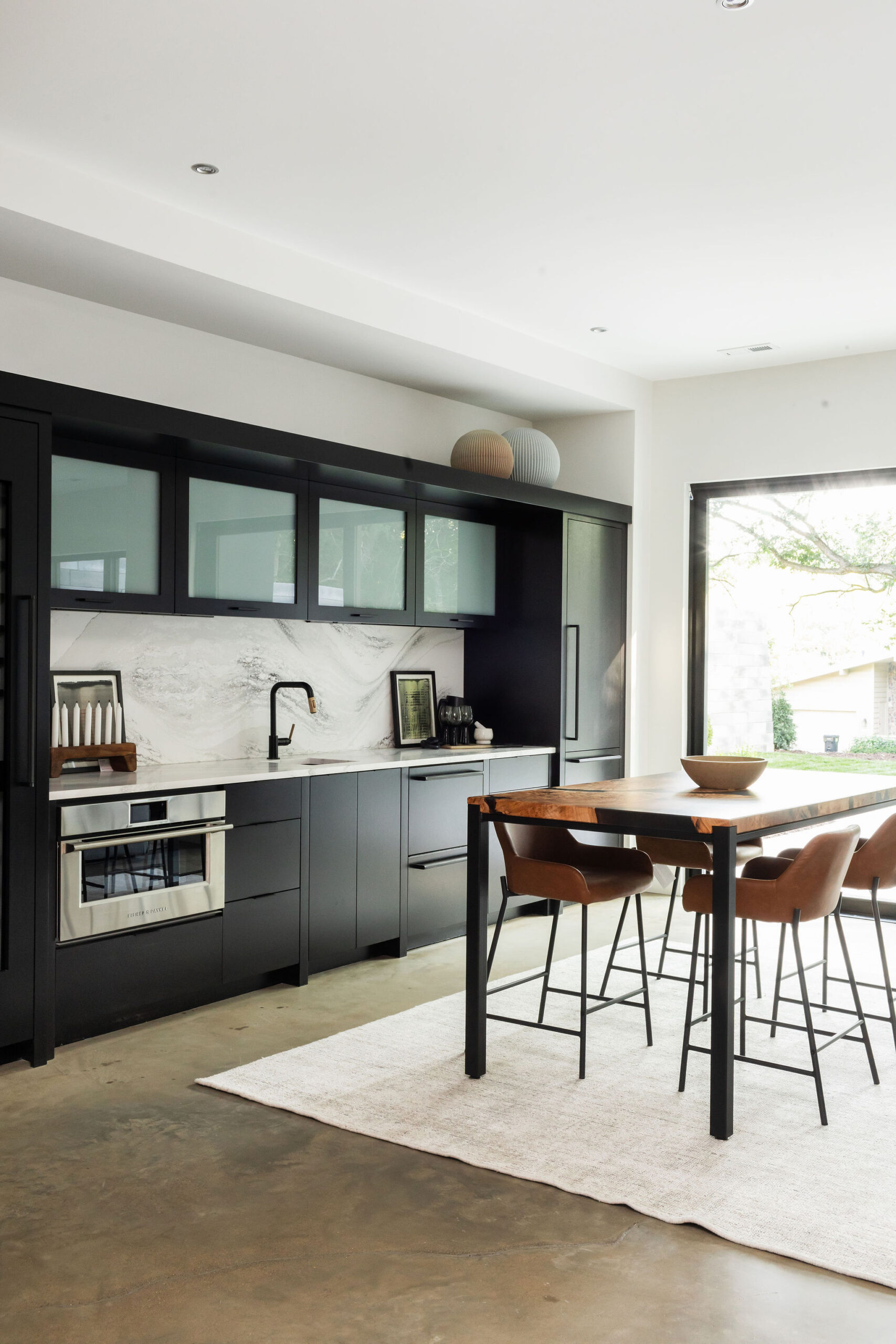
Back in August of 2018, we shared with you guys how we were so excited to be designing out a custom new home build and now we’ve finally watched it come to life and we couldn’t be more excited to share with you the final reveal!
When we started sourcing the selections we started with the four bathrooms which were so much fun to source! Our clients were up for having some fun in each room with bold tile and wallpaper, so we knew right away it was going to be a blast to design out.
Powder Bath
One of the first rooms we started with was the powder bath, which was right off the mudroom and the main bath for all their guests.
This bathroom is stunning and truly shows off the client’s style for guests to see as they use the space, but also works well for their family’s lifestyle. The show stopper in this space is the black and white floral wallpaper from Anthropologie, which is accented by the black framed tilt mirror. A single black barn light illuminates the space without being too large for the narrow wall. For the vanity, they were looking for a streamlined option that would allow the wallpaper to shine, so a custom floating oak vanity was the perfect solution when combined with a vessel sink and gold wall-mounted faucet. Finally, large black hexagon floor tile adds a dramatic flair and grounds the room.
Head over to our portfolio page to shop this look!
Jack + Jill Bath
The most amazing aspect of this bathroom is the pink patterned tile from Riad Tile. It’s the perfect shade of pink where it’s not too bright, but also will age well with the young girls. Adding pattern tile is always a fun way to create a design on the floor that draws the eye and makes a statement. Gold frame mirrors add shine and sparkle to the space, while sleek and modern black faucets complement the black hardware.
Black and glass sconces on either side of the mirror provide ample light, while also bringing in a fun look. Having two sinks in a Jack + Jill bathroom is a great way to divide the room, while still being able to utilize the space for multiple people. A large six-drawer cabinet between the two sinks provides lots of storage for all the curling irons, make-up, and hair accessories that come with twin girls.
Head over to our portfolio page to shop this look!
Guest Bath
Using patterned, square, black and white tile for the floor adds a fun geometric element that provides a great base for the space. An open-shelf white oak vanity provides storage, without making the space feel smaller with closed cabinets and drawers. A black tilt mirror ties into other mirrors throughout the home and the caged black and gold sconces framed on either side of the mirror are a fun play-off the typical glass sconce. We added a gold faucet to accent the lights and a black frame shower door completes the space.
Head over to our portfolio page to shop this look!
Master Bath
In the end, this black and white master bathroom design turned out beautifully. Large slab black porcelain tile makes the shower truly unique and such a statement in the space. When accented with black trimmed glass and white subway tile with black grout and edging makes this shower looks incredible. A niche space provides storage for bathroom products in the shower that’s hidden in the half wall. Rectangular pivot mirrors add a fun design element, but also allow the clients to determine the angle of the mirror best for them. Black and gold sconces frame the mirrors and bring in that pop of warmth in the space. Finally, the white oak vanity incorporates a natural element that ties the space together.
Head over to our portfolio page to shop this look!
Living Room
This living room feels inviting and welcoming with the oversized pillows and cozy textures on the large sectional that fits the entire family. Adding built-in storage on either side of the fireplace allows for items to be used during playtime and then stored away at night or when guests are over. Having a gas fireplace allows for cozy nights in while eliminating the hassle of getting wood. Shiplap around the fireplace makes it the highlight in the room, especially when accented with a reclaimed wood mantle. Shelving on either side of the fireplace provides space for decor, books, and family photos. The space feels open and timeless, yet comfortable and brings in that modern farmhouse design our clients love.
Head over to our portfolio page to shop this look!
Kitchen
This amazing backsplash is a diamond-shaped handmade tile from Mercury Mosaics and the colors worked perfectly with the rest of the space, as well as the muted green island. Adding color to the backsplash and island makes the kitchen unique and gives it personality, while also allowing it to flow with the rest of the home’s design. A custom wood hood becomes a focal point, along with the backsplash with of course our favorite Zephyr insert.
Jamie and Topher tiled the backsplash being it was custom. They continued the tile into the coffee bar next to the pantry keeps the design flowing throughout the space. An industrial-looking faucet provides a modern look, while also making it easy to clean the large sink. Including a pot-filler over the range works well for being able to easily cook meals for their family and entertain guests. Seating on the backside of the island is a perfect spot for kids to do their homework, eat breakfast, and help in the kitchen. Sleek black hardware plays off the blacks in the backsplash and gold pendants give off a little shine.
Head over to our portfolio page to shop this look!
We had so much fun designing this space out over the last year and literally just finished doing the final touches, such as hanging a beautiful gallery wall within their main entryway.





























2 thoughts on “Modern Custom Home Design | Rogers, MN”
Comments are closed.