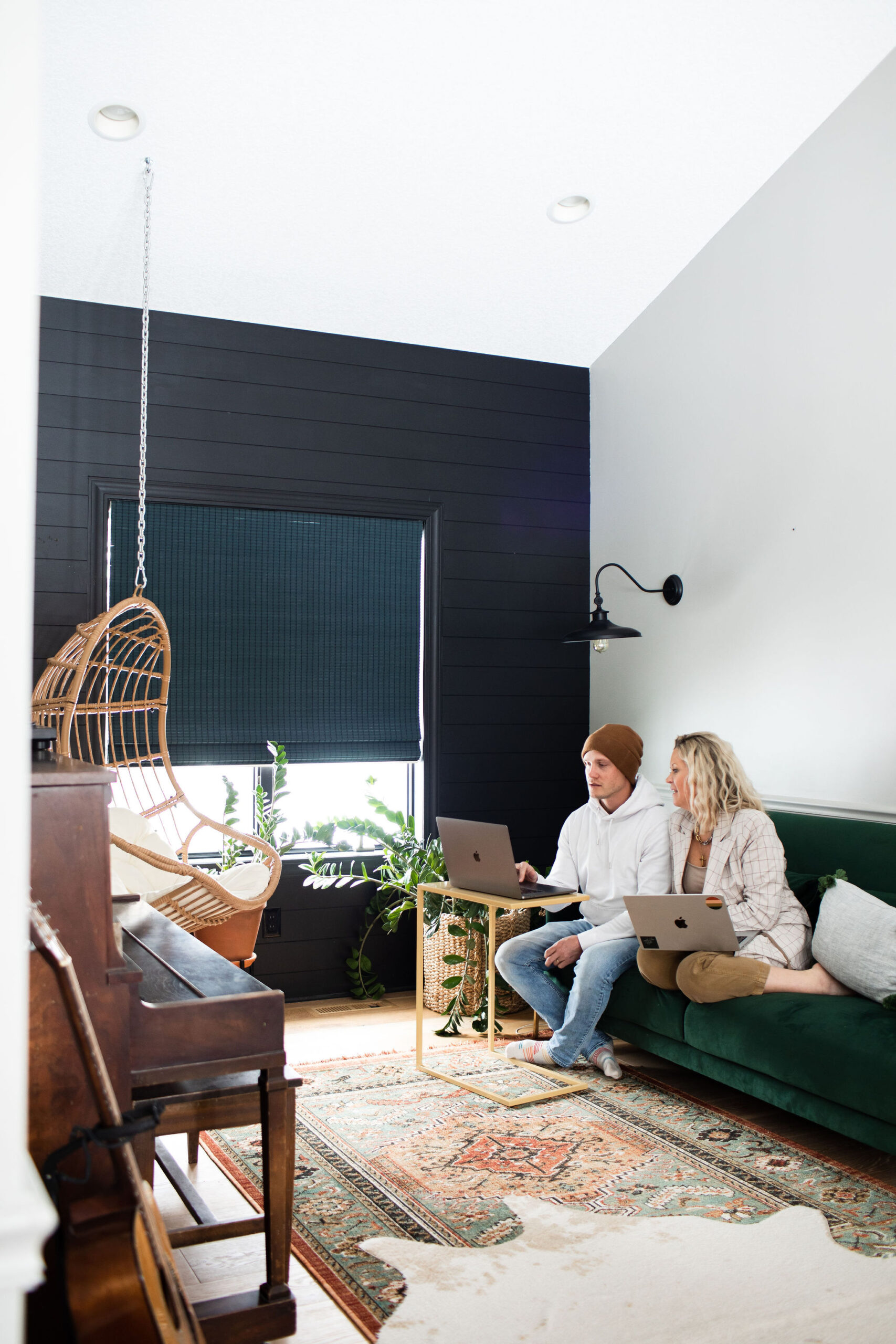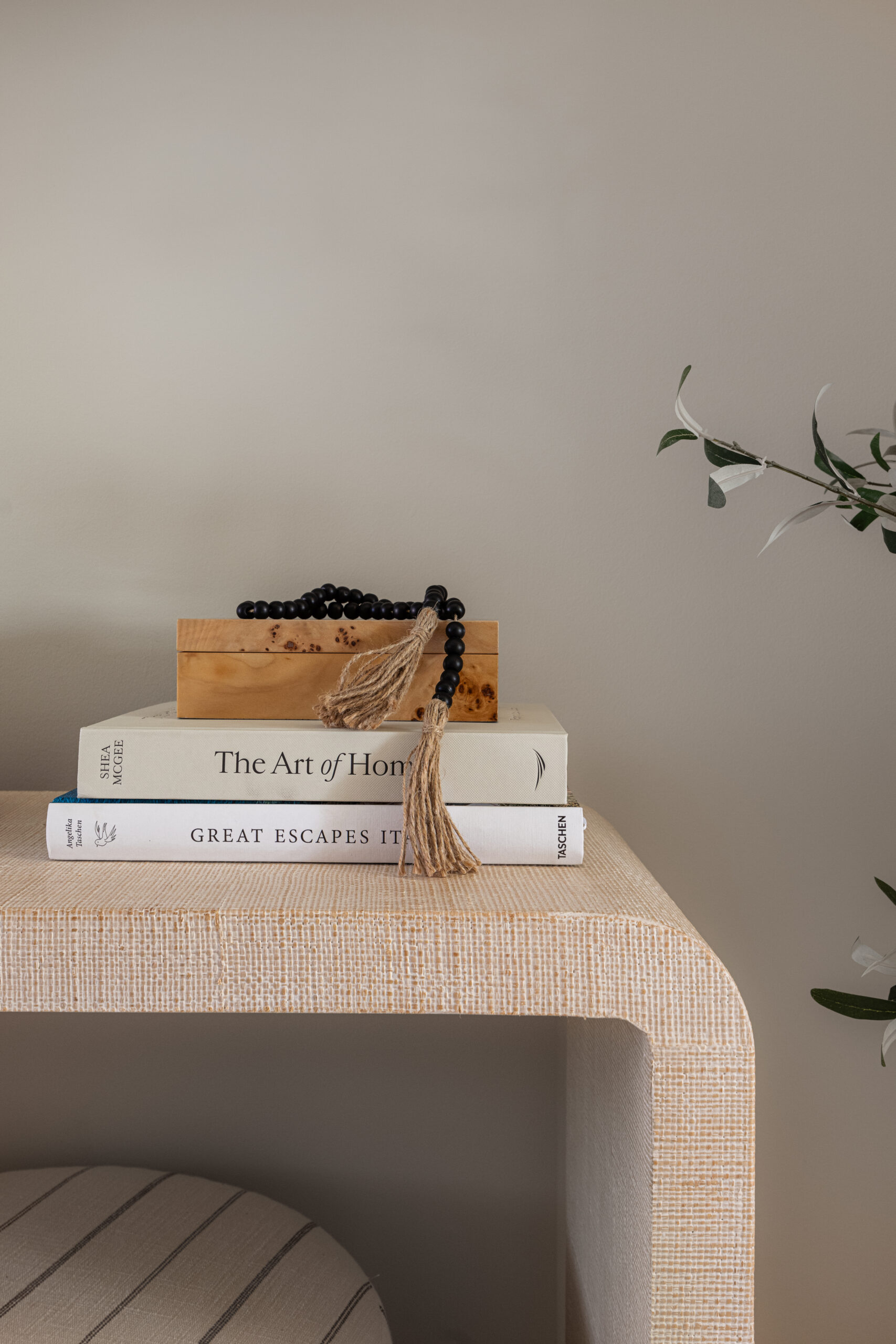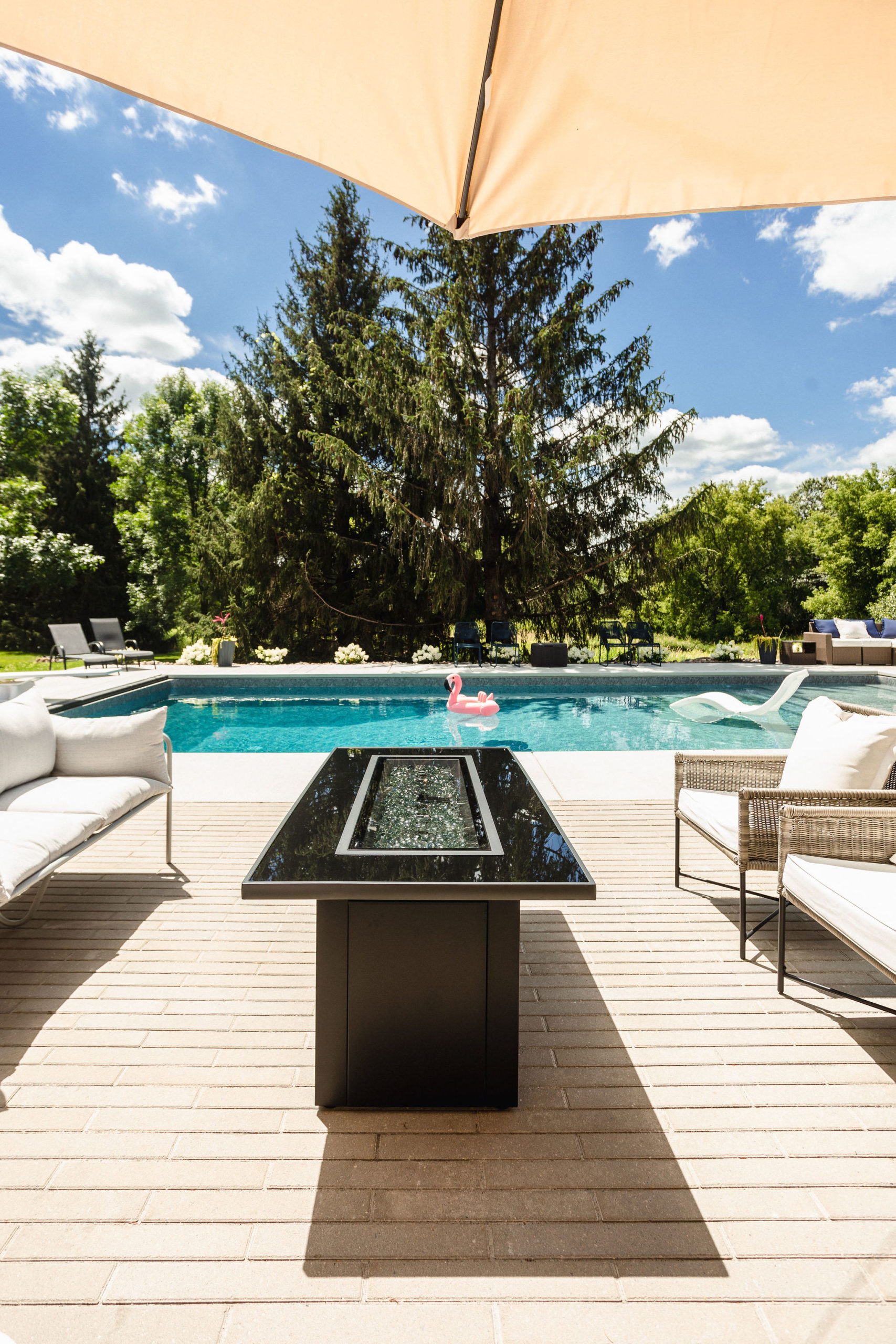
As you know, Jamie and I are on a mission to get our lower level and main level living rooms wrapped up after multiple rounds of revisions.
Back in June, we shared with you our Basement Design Round 4, and the (hopefully last) journey we were about to embark on in our lower level. Slowly but surely, we’ve been making updates and refreshing the space, and now we’re ready to bring it all together with some final and probably the best touches yet.
And four months later from when we shared the design ideas, we are ready to get this baby wrapped up! When you do client renovations all day, it’s hard to find time and motivation every evening. So slowly, but surely we’ve been getting there.
Insert Demo day…
Even though our basement looked like a tornado came through regardless. Our spare bedroom downstairs got water damage right around the time we knew we wanted to do our final refresh down here. That bedroom also was used as our kids’ toy room, so as you can see, all the toys moved into our living area.
First step for demo day was scraping our popcorn ceilings and applying the new knockdown texture. Topher and I got all of the popcorn ceilings scraped… and we have a full tutorial on How to Scrape Popcorn Textured Ceilings here.
And then Jamie got all of the ceilings done with knockdown texture. Which we also have a tutorial on here: How to Apply Knockdown Textured Ceilings.
The ceilings took a lot of time and work. If any of you have taken on this task, you now how messy it can be. Prep takes time; then you have to scrape, wait, apply knockdown, wait, maybe wait some more, paint, and then clean up for what seems like foooorrrever! But by doing-it-yourself, it also saves you thousands of dollars.
Once we got all of that cleaned up and the mess out of the way, it was tiling time!!!! As we mentioned in our design post, we collaborated with Mercury Mosaics on a one of a kind custom tile layout. We went with an ombre effect in the herringbone pattern. We went through the same process with our kitchen backsplash, which is why we had not one doubt in our mind that it would look just as fabulous in our lower level bar.
And I’ve basically been screaming from the rooftops since. It is already becoming another one of my favorite rooms. After we scraped the popcorn ceilings and cleaned up, we tore out our carpet and have been living on concrete down here, with a lot of drywall dust… and I still have been going down there to hang out every night to get my creative juices flowing when writing. That’s how happy it is. Another post will be coming soon, where I’ll only chat about this tile process because a lot of detail and fun went into creating it, and I don’t want you to miss one thing. So stay tuned…
And Jamie got these beautiful shelves hung this weekend too! I had this vision of the style of suspending shelving that I wanted, but the only problem was I couldn’t find the exact design that I wanted anywhere. Then we were introduced to the lovely Solid Metal Arts.
We sketched up our designs in SketchUp, sent them over to their team, and shortly after, we had these gems that were exactly what we sketched up. It was perfection! And we highly, highly recommend them. Even for the install, the shelves were so perfectly prepped for us that Jamie had them hung in no time. Another post is coming soon on these where we’ll go over all the details.
This past weekend we really cruised! The carpet will be in hand within the next week, so that helped push us to get all of the things done that need to get done before carpet goes in, such as getting all new millwork installed and lots of painting.
As you can see, we had some water damage going on that came from the bedroom slightly over into the main living room area, which is why we replaced all of the trim-work. Otherwise, we probably wouldn’t have replaced our trim being we just put new millwork into this space not too long ago, which was a little bit of a bummer. But it could have been worse, like after our final refresh!
We did however leave and paint the base trim along the stairs Extra White. Once these living rooms are done, next on our list is our staircase. So that will soon be gone too!
Just give us a couple of weeks, and this lower level will be finally complete! Next up is our carpet which is coming from ProSource followed by furnishing it with Room & Board. And you bet we’ll be documenting all of those phases for you too!


















One thought on “Our Lower Level Construction Progress”
Comments are closed.